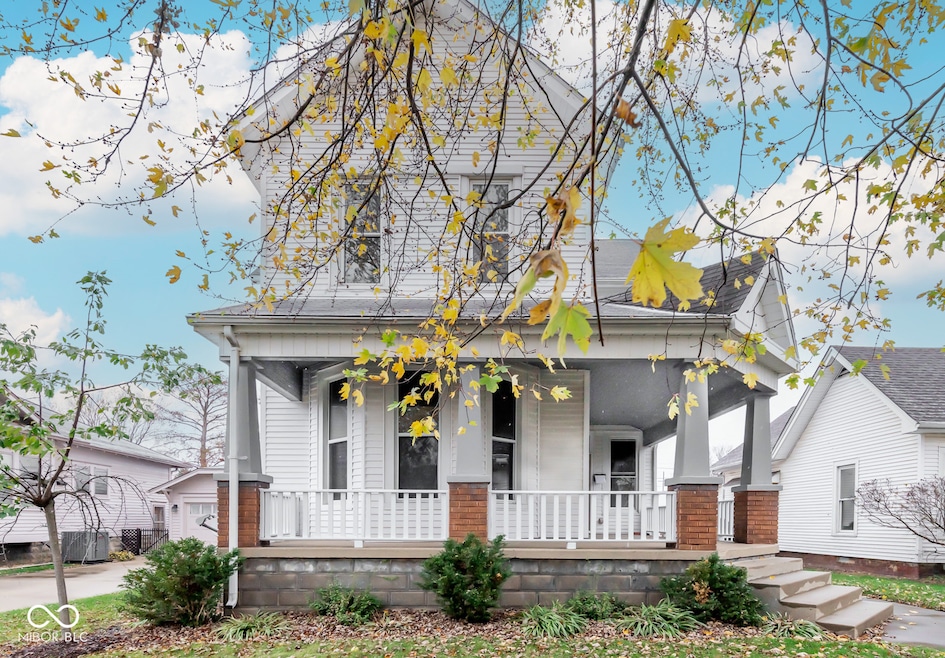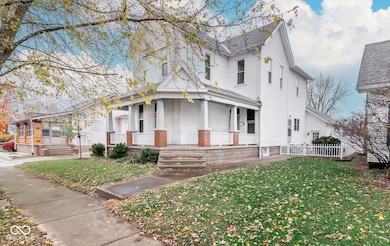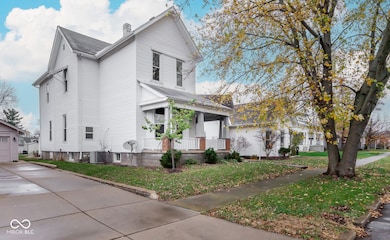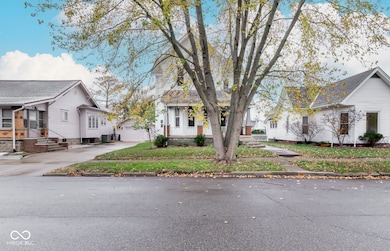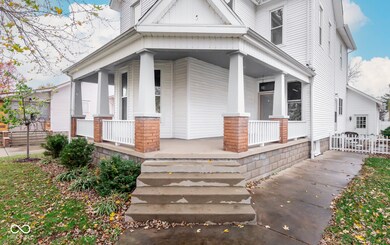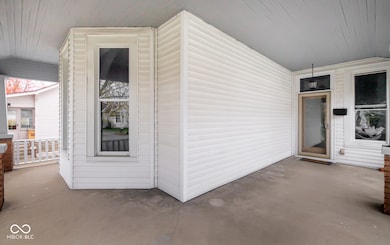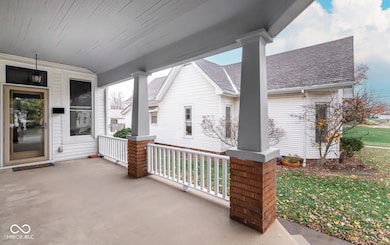
510 W 4th St Seymour, IN 47274
Highlights
- Vaulted Ceiling
- No HOA
- 3 Car Attached Garage
- Traditional Architecture
- Wrap Around Porch
- Eat-In Kitchen
About This Home
As of January 2025Stunning Turn-of-Century Two-Story home featuring a wrap-around porch and a rear garage with a spacious 896 SF that includes an additional small studio apartment or MIL Suite above for rental income! The home boasts original wood trim and baseboard including a beautifully handcrafted staircase and banister that have been meticulously maintained. With 3-4 bedrooms, 2 full baths, and approximately 3100 SF of living space which includes the garage apartment (which could be utilized as a 5th bedroom or home office), there is plenty of room to spread out. The property also offers formal living and dining rooms, a breakfast nook, and an updated kitchen with cherry cabinetry and stainless steel appliances. While the fireplace is decorative only, the unfinished basement provides space for a storm shelter or extra storage. Additional features include main level laundry, replacement windows, vinyl flooring throughout the main level, maintenance free vinyl exterior and a large upper-level bedroom measuring 16 x 27 with walk-in closet!Don't miss this rare opportunity to own a piece of history!
Last Agent to Sell the Property
Schuler Bauer Real Estate Powe Brokerage Email: KATHICOMBSBYRD@GMAIL.COM License #RB14022547 Listed on: 11/21/2024

Last Buyer's Agent
Candace Hester
Realty One Group Dream

Home Details
Home Type
- Single Family
Est. Annual Taxes
- $2,138
Year Built
- Built in 1900
Parking
- 3 Car Attached Garage
- Alley Access
- Side or Rear Entrance to Parking
Home Design
- Traditional Architecture
- Block Foundation
- Vinyl Siding
Interior Spaces
- 2-Story Property
- Built-in Bookshelves
- Woodwork
- Vaulted Ceiling
- Non-Functioning Fireplace
- Living Room with Fireplace
- Attic Access Panel
- Fire and Smoke Detector
- Unfinished Basement
Kitchen
- Eat-In Kitchen
- Gas Oven
- Built-In Microwave
- Dishwasher
Flooring
- Carpet
- Laminate
Bedrooms and Bathrooms
- 4 Bedrooms
- Walk-In Closet
- In-Law or Guest Suite
Laundry
- Laundry Room
- Laundry on main level
Outdoor Features
- Patio
- Wrap Around Porch
Schools
- Emerson Elementary School
- Seymour Middle School
- Seymour Senior High School
Utilities
- Forced Air Heating System
- Heating System Uses Gas
- Electric Water Heater
Additional Features
- 7,100 Sq Ft Lot
- City Lot
Community Details
- No Home Owners Association
Listing and Financial Details
- Tax Lot 3
- Assessor Parcel Number 366618402071000009
- Seller Concessions Not Offered
Ownership History
Purchase Details
Home Financials for this Owner
Home Financials are based on the most recent Mortgage that was taken out on this home.Purchase Details
Purchase Details
Home Financials for this Owner
Home Financials are based on the most recent Mortgage that was taken out on this home.Purchase Details
Home Financials for this Owner
Home Financials are based on the most recent Mortgage that was taken out on this home.Similar Homes in Seymour, IN
Home Values in the Area
Average Home Value in this Area
Purchase History
| Date | Type | Sale Price | Title Company |
|---|---|---|---|
| Deed | $257,500 | First American Title | |
| Sheriffs Deed | $160,000 | First American Title | |
| Warranty Deed | -- | Royal Title Services | |
| Deed | $126,000 | -- |
Mortgage History
| Date | Status | Loan Amount | Loan Type |
|---|---|---|---|
| Open | $244,625 | New Conventional | |
| Previous Owner | $165,000 | New Conventional | |
| Previous Owner | $123,717 | FHA | |
| Previous Owner | $63,000 | New Conventional |
Property History
| Date | Event | Price | Change | Sq Ft Price |
|---|---|---|---|---|
| 01/14/2025 01/14/25 | Sold | $257,500 | -2.8% | $82 / Sq Ft |
| 12/06/2024 12/06/24 | Pending | -- | -- | -- |
| 11/21/2024 11/21/24 | For Sale | $264,900 | +62.0% | $84 / Sq Ft |
| 07/30/2018 07/30/18 | Sold | $163,500 | +2.3% | $47 / Sq Ft |
| 06/18/2018 06/18/18 | Pending | -- | -- | -- |
| 05/30/2018 05/30/18 | For Sale | $159,900 | +26.9% | $46 / Sq Ft |
| 11/22/2013 11/22/13 | Sold | $126,000 | -6.6% | $36 / Sq Ft |
| 10/14/2013 10/14/13 | Pending | -- | -- | -- |
| 07/15/2013 07/15/13 | For Sale | $134,900 | -- | $38 / Sq Ft |
Tax History Compared to Growth
Tax History
| Year | Tax Paid | Tax Assessment Tax Assessment Total Assessment is a certain percentage of the fair market value that is determined by local assessors to be the total taxable value of land and additions on the property. | Land | Improvement |
|---|---|---|---|---|
| 2024 | $2,375 | $237,500 | $9,800 | $227,700 |
| 2023 | $2,138 | $213,800 | $9,800 | $204,000 |
| 2022 | $2,330 | $184,000 | $9,800 | $174,200 |
| 2021 | $1,439 | $161,600 | $9,800 | $151,800 |
| 2020 | $1,478 | $149,000 | $9,800 | $139,200 |
| 2019 | $1,424 | $149,000 | $9,800 | $139,200 |
| 2018 | $1,138 | $142,600 | $9,800 | $132,800 |
| 2017 | $1,274 | $135,000 | $9,800 | $125,200 |
| 2016 | $832 | $122,600 | $9,800 | $112,800 |
| 2014 | $509 | $108,000 | $9,800 | $98,200 |
| 2013 | $509 | $109,300 | $9,800 | $99,500 |
Agents Affiliated with this Home
-
K
Seller's Agent in 2025
Kathleen Combs-Byrd
Schuler Bauer Real Estate Powe
-
C
Buyer's Agent in 2025
Candace Hester
Realty One Group Dream
-
T
Seller's Agent in 2018
Tanye Pedigo Langley
-
N
Buyer's Agent in 2018
Non-BLC Member
MIBOR REALTOR® Association
-
I
Buyer's Agent in 2018
IUO Non-BLC Member
Non-BLC Office
-
P
Seller's Agent in 2013
Paul Nay
PNA Realty
Map
Source: MIBOR Broker Listing Cooperative®
MLS Number: 22012643
APN: 36-66-18-402-071.000-009
- 715 W 5th St
- 800 W 2nd St
- 705 W 6th St
- 3504 Killarney Ct
- 3502 Killarney Ct
- 3506 Killarney Ct
- 3510 Killarney Ct
- 3486 Holyhead Ct
- 3514 Killarney Ct
- 3518 Killarney Ct
- 3494 Holyhead Ct
- 500 Indianapolis Ave
- 730 W 6th St
- 411 Carter Blvd
- 716 N Elm St
- 722 N Walnut St
- 660 East Dr
- 650 Greenway Ct
- 518 N Ewing St
- 447 Kessler Blvd
