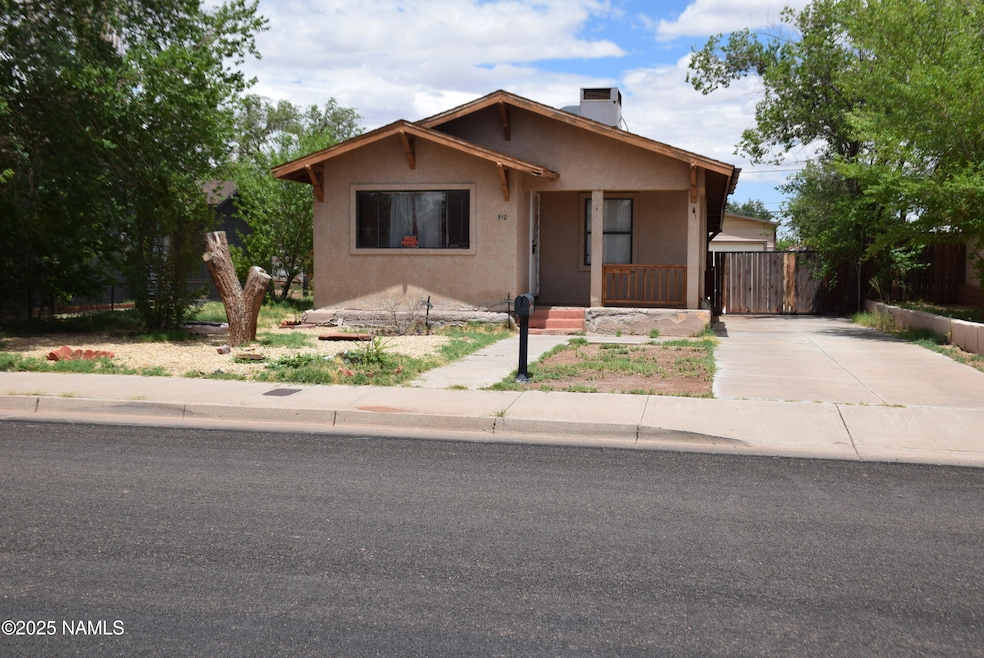510 W Aspinwall St Winslow, AZ 86047
Estimated payment $931/month
Total Views
9,823
2
Beds
1
Bath
1,012
Sq Ft
$168
Price per Sq Ft
Highlights
- Wood Flooring
- 2 Car Detached Garage
- 1-Story Property
- Bonus Room
- Double Pane Windows
- Forced Air Heating and Cooling System
About This Home
HOME WITH SHOP! This is an opportunity to purchase an older two-bedroom, one Jack & Jill bathroom, plus bonus room home with a lovely 24 ft. X 25 ft. quality metal shop/garage with a 16 ft. door plus one-person door. This garage has a large concrete slab in the front that goes clear to the street and has power installed. Also, the property has a storage building. The house has duo-pane windows, central heating, and AC. It needs some TLC, but it appears to be structurally sound.
Home Details
Home Type
- Single Family
Est. Annual Taxes
- $445
Year Built
- Built in 1972
Lot Details
- 6,970 Sq Ft Lot
- Partially Fenced Property
- Level Lot
Parking
- 2 Car Detached Garage
Home Design
- Slab Foundation
- Wood Frame Construction
- Asphalt Shingled Roof
- Stucco
Interior Spaces
- 1,012 Sq Ft Home
- 1-Story Property
- Ceiling Fan
- Double Pane Windows
- Bonus Room
- Crawl Space
- Gas Range
Flooring
- Wood
- Laminate
- Vinyl
Bedrooms and Bathrooms
- 2 Bedrooms
- 1 Bathroom
Utilities
- Forced Air Heating and Cooling System
- Heating System Uses Natural Gas
- Cable TV Available
Community Details
- Hicks Add Subdivision
- Community Storage Space
- Complex Is Fenced
Listing and Financial Details
- Assessor Parcel Number 10316376
Map
Create a Home Valuation Report for This Property
The Home Valuation Report is an in-depth analysis detailing your home's value as well as a comparison with similar homes in the area
Home Values in the Area
Average Home Value in this Area
Tax History
| Year | Tax Paid | Tax Assessment Tax Assessment Total Assessment is a certain percentage of the fair market value that is determined by local assessors to be the total taxable value of land and additions on the property. | Land | Improvement |
|---|---|---|---|---|
| 2026 | $445 | -- | -- | -- |
| 2025 | $424 | $12,841 | $1,000 | $11,841 |
| 2024 | $404 | $11,072 | $845 | $10,227 |
| 2023 | $424 | $8,767 | $845 | $7,922 |
| 2022 | $404 | $0 | $0 | $0 |
| 2021 | $407 | $0 | $0 | $0 |
| 2020 | $395 | $0 | $0 | $0 |
| 2019 | $380 | $0 | $0 | $0 |
| 2018 | $363 | $0 | $0 | $0 |
| 2017 | $405 | $0 | $0 | $0 |
| 2016 | $415 | $0 | $0 | $0 |
| 2015 | $377 | $3,504 | $700 | $2,804 |
Source: Public Records
Property History
| Date | Event | Price | List to Sale | Price per Sq Ft | Prior Sale |
|---|---|---|---|---|---|
| 10/30/2025 10/30/25 | Price Changed | $169,999 | -5.6% | $168 / Sq Ft | |
| 09/19/2025 09/19/25 | Price Changed | $179,999 | -2.7% | $178 / Sq Ft | |
| 07/22/2025 07/22/25 | For Sale | $185,000 | 0.0% | $183 / Sq Ft | |
| 07/21/2025 07/21/25 | Off Market | $185,000 | -- | -- | |
| 07/21/2025 07/21/25 | For Sale | $185,000 | +173.1% | $183 / Sq Ft | |
| 05/12/2015 05/12/15 | Sold | $67,750 | -- | $88 / Sq Ft | View Prior Sale |
Source: Northern Arizona Association of REALTORS®
Purchase History
| Date | Type | Sale Price | Title Company |
|---|---|---|---|
| Warranty Deed | $97,000 | Pioneer Title Agency Inc | |
| Cash Sale Deed | $67,750 | Pioneer Title Agency | |
| Trustee Deed | $28,076 | None Available | |
| Interfamily Deed Transfer | -- | First American Title | |
| Warranty Deed | $85,000 | First American Title |
Source: Public Records
Mortgage History
| Date | Status | Loan Amount | Loan Type |
|---|---|---|---|
| Open | $95,243 | FHA | |
| Previous Owner | $68,000 | New Conventional |
Source: Public Records
Source: Northern Arizona Association of REALTORS®
MLS Number: 201536
APN: 103-16-376
Nearby Homes
- 601 N Berry Ave
- 420 W 2nd St
- 219 W Elm St
- 1498 N Prairie Ave
- 901 N Prairie Ave
- 113 W Fourth St
- 401 N Kinsley Ave
- 722 N Warren Ave
- 100 E Aspinwall St
- 212 W First St
- 1001 N Winslow Ave
- 108 E 2nd St
- 108 W 1st St
- 1100 W 2nd St Unit 23
- 1100 W 2nd St
- 806 W Henderson St
- 1200 N Apache Ave
- 415 S Edwin Ave
- 1421 Central St
- 1012 W Willmae St







