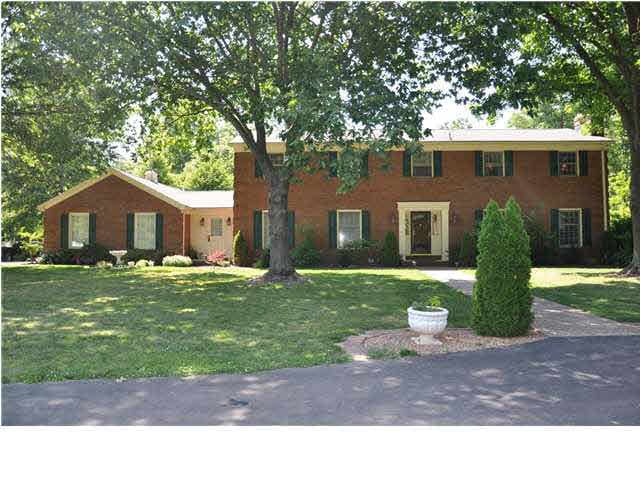
510 W Mount Pleasant Rd Evansville, IN 47711
Highland NeighborhoodHighlights
- In Ground Pool
- Partially Wooded Lot
- 2 Fireplaces
- 5 Acre Lot
- Wood Flooring
- Eat-In Kitchen
About This Home
As of September 2020The home you deserve in the location that works! The stately classic design with circular drive is in a park-like setting with lake views. Relaxed privacy close to everything. Entertain with pool, decks, walkout finished basement, yard for games, woods to explore. The updated kitchen with granite and stainless appliances is bright and airy with French doors to deck overlooking the pool and woodland privacy. You will be proud to welcome your friends into this gorgeous home as they enter the richly appointed foyer, living room, dining room with Brazilian cherry flooring throughout. Efficient and cared for new roof, gutter helmets, well insulted, alternative heat, central vacuum, alarm system, two fireplaces, updated kitchen and baths throughout. Room for it all workshop, 3-car garage, storage, office, five wooded acres of privacy on the edge of town. The 2009 Master Garden tour home has terraced gardens around the pool, fruit trees, grapes, hops, blueberries, perennials, herbs, raised be Water View
Last Agent to Sell the Property
Joan Patzer
F.C. TUCKER EMGE Listed on: 05/17/2012
Last Buyer's Agent
Barbara Elpers
ERA FIRST ADVANTAGE REALTY, INC
Home Details
Home Type
- Single Family
Est. Annual Taxes
- $1,505
Year Built
- Built in 1973
Lot Details
- 5 Acre Lot
- Chain Link Fence
- Landscaped
- Lot Has A Rolling Slope
- Partially Wooded Lot
Parking
- 3 Car Garage
- Garage Door Opener
Home Design
- Brick Exterior Construction
- Shingle Roof
Interior Spaces
- 2-Story Property
- Central Vacuum
- Chair Railings
- Crown Molding
- Ceiling Fan
- 2 Fireplaces
- Gas Log Fireplace
- Eat-In Kitchen
Flooring
- Wood
- Carpet
- Tile
Bedrooms and Bathrooms
- 6 Bedrooms
- En-Suite Primary Bedroom
- Walk-In Closet
- Double Vanity
- Separate Shower
Partially Finished Basement
- Walk-Out Basement
- Basement Fills Entire Space Under The House
Home Security
- Home Security System
- Intercom
- Fire and Smoke Detector
Pool
- In Ground Pool
Schools
- Highland Elementary School
- Thompkins Middle School
- Central High School
Utilities
- Forced Air Heating and Cooling System
- Cable TV Available
Community Details
- Community Pool
Listing and Financial Details
- Home warranty included in the sale of the property
- Assessor Parcel Number 02-040-02-133-045
Ownership History
Purchase Details
Home Financials for this Owner
Home Financials are based on the most recent Mortgage that was taken out on this home.Purchase Details
Purchase Details
Home Financials for this Owner
Home Financials are based on the most recent Mortgage that was taken out on this home.Similar Homes in Evansville, IN
Home Values in the Area
Average Home Value in this Area
Purchase History
| Date | Type | Sale Price | Title Company |
|---|---|---|---|
| Deed | -- | None Available | |
| Interfamily Deed Transfer | -- | None Available | |
| Warranty Deed | -- | None Available |
Mortgage History
| Date | Status | Loan Amount | Loan Type |
|---|---|---|---|
| Open | $388,500 | New Conventional | |
| Previous Owner | $296,000 | New Conventional |
Property History
| Date | Event | Price | Change | Sq Ft Price |
|---|---|---|---|---|
| 09/30/2020 09/30/20 | Sold | $418,500 | +0.8% | $99 / Sq Ft |
| 08/05/2020 08/05/20 | Pending | -- | -- | -- |
| 08/04/2020 08/04/20 | For Sale | $415,000 | +12.2% | $99 / Sq Ft |
| 11/16/2012 11/16/12 | Sold | $370,000 | -11.7% | $87 / Sq Ft |
| 10/08/2012 10/08/12 | Pending | -- | -- | -- |
| 05/17/2012 05/17/12 | For Sale | $419,000 | -- | $99 / Sq Ft |
Tax History Compared to Growth
Tax History
| Year | Tax Paid | Tax Assessment Tax Assessment Total Assessment is a certain percentage of the fair market value that is determined by local assessors to be the total taxable value of land and additions on the property. | Land | Improvement |
|---|---|---|---|---|
| 2024 | $3,651 | $326,600 | $33,700 | $292,900 |
| 2023 | $3,527 | $319,400 | $33,700 | $285,700 |
| 2022 | $3,646 | $320,900 | $33,700 | $287,200 |
| 2021 | $3,457 | $297,800 | $33,700 | $264,100 |
| 2020 | $3,324 | $293,400 | $34,000 | $259,400 |
| 2019 | $3,302 | $293,400 | $34,000 | $259,400 |
| 2018 | $3,447 | $300,100 | $34,000 | $266,100 |
| 2017 | $3,422 | $296,600 | $34,000 | $262,600 |
| 2016 | $3,428 | $301,400 | $34,000 | $267,400 |
| 2014 | $3,323 | $295,600 | $34,000 | $261,600 |
| 2013 | -- | $304,800 | $34,000 | $270,800 |
Agents Affiliated with this Home
-

Seller's Agent in 2020
Nikki Davis
F.C. TUCKER EMGE
(812) 449-4118
5 in this area
186 Total Sales
-

Buyer's Agent in 2020
Allen Mosbey
ERA FIRST ADVANTAGE REALTY, INC
(812) 459-1159
4 in this area
153 Total Sales
-
J
Seller's Agent in 2012
Joan Patzer
F.C. TUCKER EMGE
-
B
Buyer's Agent in 2012
Barbara Elpers
ERA FIRST ADVANTAGE REALTY, INC
Map
Source: Indiana Regional MLS
MLS Number: 882475
APN: 82-04-30-002-133.045-019
- 8209 Berry Dr
- 8122 Larch Ln
- 8104 Larch Ln
- 8013 Larch Ln
- 9030 Big Hill Dr
- 9420 Darmstadt Rd
- 411 Sterchi Dr
- 9131 Arbor Grove Ct
- 1031 Cedar Hill Dr
- 8508 Carrington Dr
- 8511 Carrington Dr
- 8501 Carrington Dr
- 9040 Clear Creek Dr
- 119 Strawberry Hill Rd
- 412 Gun Powder Ln
- 631 Lancelot Dr
- 600 Whitetail Ct
- 509 Mount Ashley Rd
- 441 Brookview Dr
- 9819 Cove Ct
