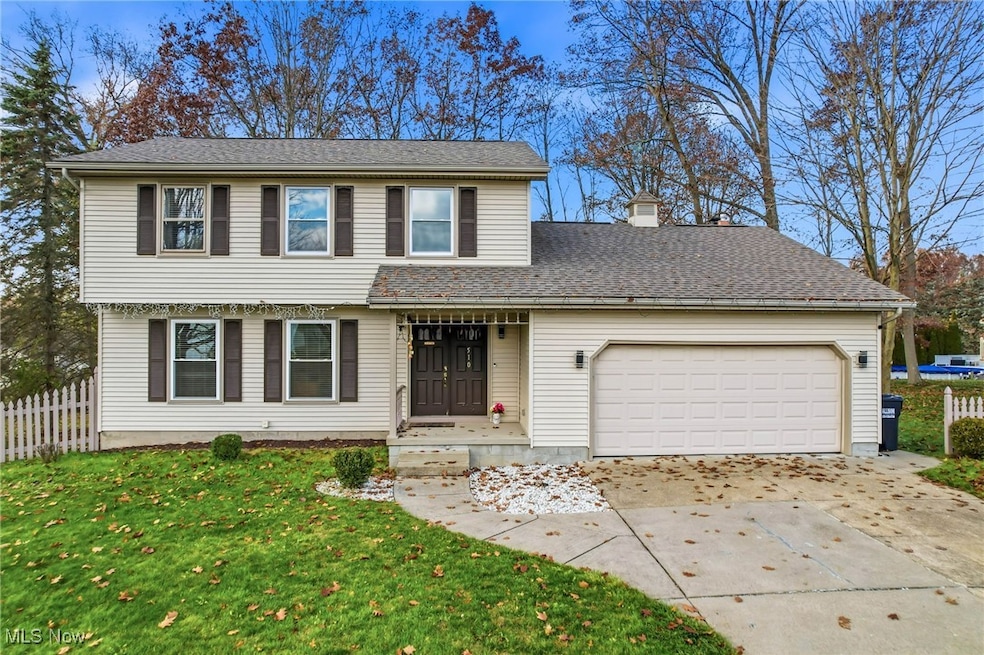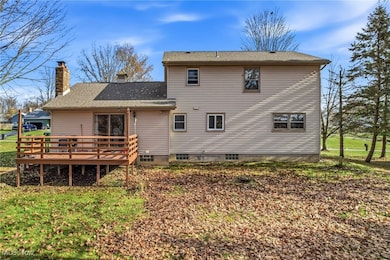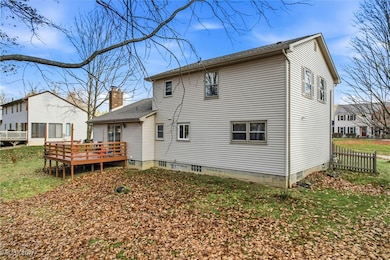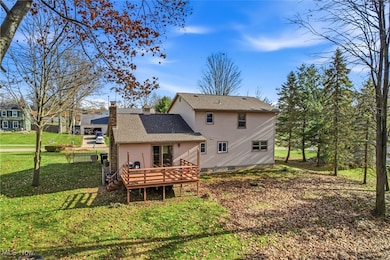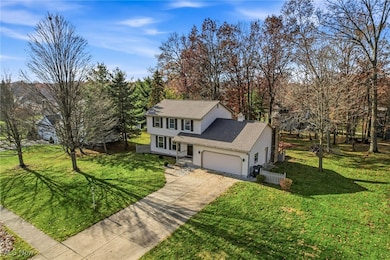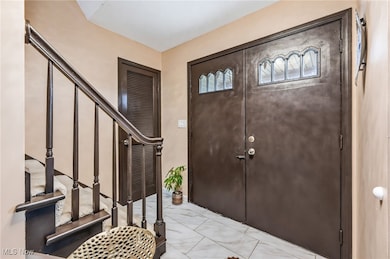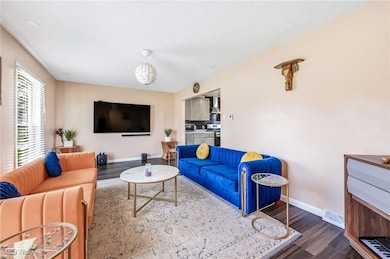510 W Regency Cir Canfield, OH 44406
Estimated payment $2,105/month
Highlights
- Popular Property
- Deck
- No HOA
- Canfield Village Middle School Rated A
- Traditional Architecture
- Porch
About This Home
Imagine stepping home to this beautifully updated and meticulously maintained Canfield colonial. The welcoming foyer opens to a bright, spacious living room that flows into the formal dining room, ideal for daily living and entertaining. The updated kitchen features a new island, cabinets, countertops, stove, microwave, hood, and ceramic tile flooring. A refreshed first-floor powder room includes a new vanity, light-up mirror, toilet, sprayer, and new doors across the main level, with new flooring enhancing its move-in-ready feel. The oversized family room offers a cozy space with a wood-burning fireplace and sliding doors to the back deck, overlooking a peaceful, park-like backyard. The finished basement adds significant living space with new drywall, flooring, a full bathroom with a shower, bar, gym, kids’ room, workshop, and laundry room. The attached two-car garage provides attic storage and easy kitchen access. Upstairs, three spacious bedrooms with ample closets feature updated full bathrooms with standing showers, new tiles, vanities, mirrors, toilets, sprayers, and new windows. The recent upgrades including a new roof (2015), vinyl siding (2015), furnace (2019), central air (2020), electrical panel (2022), new 7 windows in (2024), water tank (2011), and interior updates like new flooring, fixtures, and porch columns. Fully updated throughout, it offers comfort and modern convenience, ready to move in. Located just 3 minutes from CH Campbell, 8 minutes from Canfield Middle School, and near the Mill Creek bike path, in a desirable neighborhood, this home checks all the boxes.
Listing Agent
Berkshire Hathaway HomeServices Stouffer Realty Brokerage Email: jsabatine@tprsold.com, 330-559-8873 License #2015003126 Listed on: 11/28/2025

Home Details
Home Type
- Single Family
Est. Annual Taxes
- $3,210
Year Built
- Built in 1980
Lot Details
- 0.34 Acre Lot
Parking
- 2 Car Attached Garage
Home Design
- Traditional Architecture
- Fiberglass Roof
- Asphalt Roof
- Vinyl Siding
Interior Spaces
- 2-Story Property
- Bar
- Gas Fireplace
- ENERGY STAR Qualified Windows
- Finished Basement
- Basement Fills Entire Space Under The House
Kitchen
- Range
- Dishwasher
Bedrooms and Bathrooms
- 3 Bedrooms
- 2.5 Bathrooms
Laundry
- Laundry Room
- Dryer
- Washer
Outdoor Features
- Deck
- Porch
Utilities
- Forced Air Heating and Cooling System
- Heating System Uses Gas
Community Details
- No Home Owners Association
Listing and Financial Details
- Assessor Parcel Number 28-013-0-053.00-0
Map
Home Values in the Area
Average Home Value in this Area
Tax History
| Year | Tax Paid | Tax Assessment Tax Assessment Total Assessment is a certain percentage of the fair market value that is determined by local assessors to be the total taxable value of land and additions on the property. | Land | Improvement |
|---|---|---|---|---|
| 2024 | $3,210 | $74,470 | $13,600 | $60,870 |
| 2023 | $3,159 | $74,470 | $13,600 | $60,870 |
| 2022 | $3,074 | $57,650 | $11,460 | $46,190 |
| 2021 | $2,531 | $57,650 | $11,460 | $46,190 |
| 2020 | $2,541 | $57,650 | $11,460 | $46,190 |
| 2019 | $2,297 | $48,850 | $9,710 | $39,140 |
| 2018 | $2,269 | $48,850 | $9,710 | $39,140 |
| 2017 | $2,266 | $48,850 | $9,710 | $39,140 |
| 2016 | $1,990 | $44,620 | $9,710 | $34,910 |
| 2015 | $1,946 | $44,620 | $9,710 | $34,910 |
| 2014 | $1,954 | $44,620 | $9,710 | $34,910 |
| 2013 | $1,883 | $44,620 | $9,710 | $34,910 |
Property History
| Date | Event | Price | List to Sale | Price per Sq Ft | Prior Sale |
|---|---|---|---|---|---|
| 11/28/2025 11/28/25 | For Sale | $349,000 | +49.3% | $143 / Sq Ft | |
| 09/30/2021 09/30/21 | Sold | $233,750 | -6.5% | $114 / Sq Ft | View Prior Sale |
| 08/20/2021 08/20/21 | Pending | -- | -- | -- | |
| 08/16/2021 08/16/21 | For Sale | $250,000 | -- | $122 / Sq Ft |
Purchase History
| Date | Type | Sale Price | Title Company |
|---|---|---|---|
| Warranty Deed | $233,800 | None Available | |
| Certificate Of Transfer | -- | None Available | |
| Deed | -- | -- |
Mortgage History
| Date | Status | Loan Amount | Loan Type |
|---|---|---|---|
| Open | $5,301 | New Conventional |
Source: MLS Now
MLS Number: 5174213
APN: 28-013-0-053.00-0
- 90 Villa Theresa Ln
- 541 Stoneybrook Ln
- 520 Stoneybrook Ln
- 52 Lakhani Ln
- 30 Villa Theresa Ln
- 20 Villa Theresa Ln
- 31 Villa Theresa Ln
- 21 Villa Theresa Ln
- 10 Villa Theresa Ln
- 395 N Broad St
- 24 Timber Run Dr
- 218 Moreland Dr
- 365 Sleepy Hollow Dr
- 755 Blueberry Hill Dr
- 110 Timber Run Dr
- 5790 Herbert Rd
- 331 Verdant Ln
- 36 Hilltop Blvd
- 30 Lakeview Cir
- 58 Skyline Dr
- 365 Sleepy Hollow Dr
- 7 Maple St
- 9 Maple St Unit 9 Maple St
- 459 Holly St
- 6505 Saint Andrews Dr Unit 6505 St. Andrew #2
- 4415 Deer Creek Ct
- 3066 Evelyn Rd
- 3695 Indian Run Dr Unit 8
- 1837 S Raccoon Rd
- 2230 S Raccoon Rd
- 1430 Maplecrest Dr
- 6819 Lockwood Blvd
- 1100 Boardman Canfield Rd
- 100 Covington Cove
- 4661B New Hampshire Ct
- 4209 New Rd Unit 4209 new rd
- 4222 New Rd
- 3917 S Schenley Ave
- 4811 Westchester Dr
- 5127 W Elmwood Ave
