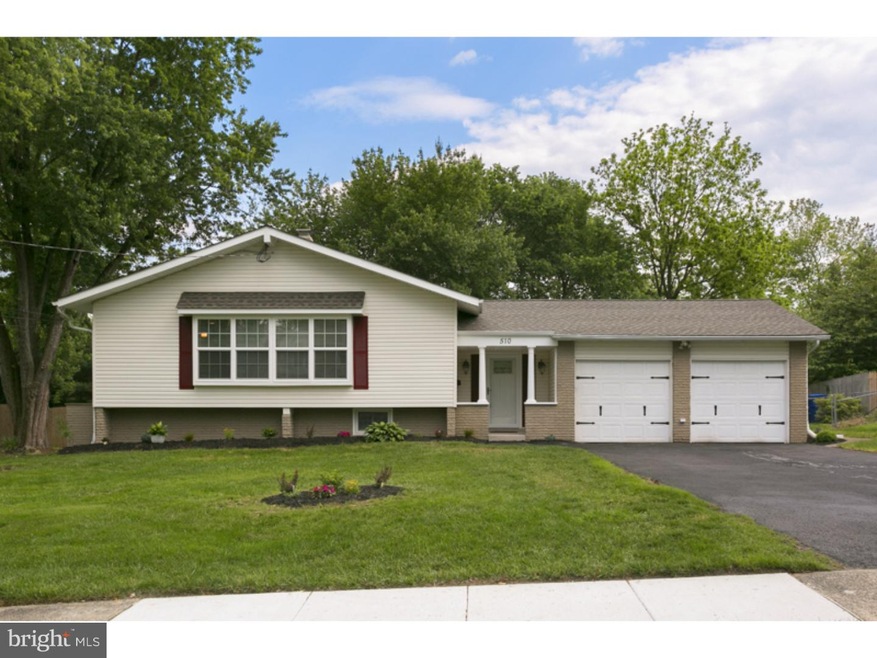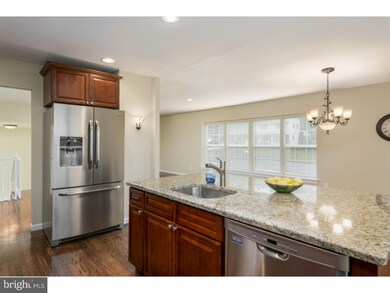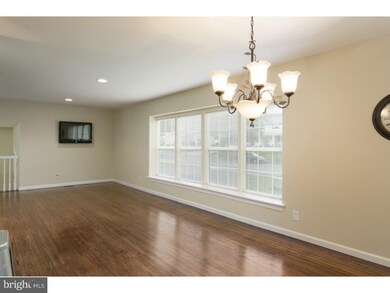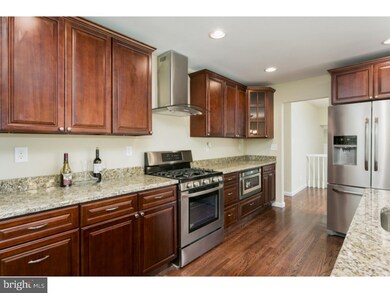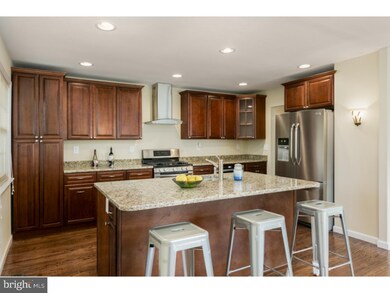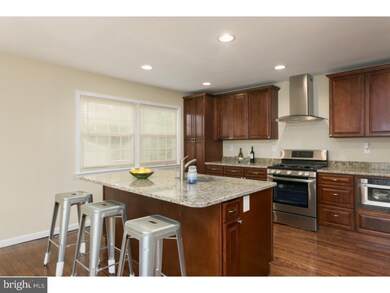
510 Wellfleet Rd Cinnaminson, NJ 08077
Pheasant Run NeighborhoodHighlights
- Wood Flooring
- No HOA
- 2 Car Attached Garage
- Cinnaminson High School Rated A-
- Butlers Pantry
- In-Law or Guest Suite
About This Home
As of July 2025Totally redone from top to bottom. Two master suites on each level, perfect for in-laws. Open floor plan with gorgeous kitchen with large granite island, stainless steel appliances, cherry cabinets and so much more. There are glistening new hardwood floors on upper level, all new tiled bathrooms and huge Family Room. Plenty of storage in utility room and 2 car attached garage. There is a large patio and very private rear yard, property backs to a Moorestown estate. Check out the photos and you will appreciate all the work that has been recently done to this home.
Last Agent to Sell the Property
Weichert Realtors - Moorestown Listed on: 05/26/2016

Home Details
Home Type
- Single Family
Est. Annual Taxes
- $8,633
Year Built
- Built in 1967
Lot Details
- 0.31 Acre Lot
- Lot Dimensions are 100x135
- Back Yard
- Property is in good condition
Parking
- 2 Car Attached Garage
- 3 Open Parking Spaces
- Driveway
- On-Street Parking
Home Design
- Bi-Level Home
- Brick Exterior Construction
- Brick Foundation
- Shingle Roof
- Vinyl Siding
Interior Spaces
- 2,800 Sq Ft Home
- Ceiling Fan
- Family Room
- Living Room
- Dining Room
- Laundry on lower level
Kitchen
- Butlers Pantry
- Self-Cleaning Oven
- Built-In Range
- Built-In Microwave
- Dishwasher
- Kitchen Island
- Disposal
Flooring
- Wood
- Wall to Wall Carpet
- Tile or Brick
Bedrooms and Bathrooms
- 5 Bedrooms
- En-Suite Primary Bedroom
- En-Suite Bathroom
- In-Law or Guest Suite
- 3 Full Bathrooms
- Walk-in Shower
Outdoor Features
- Patio
- Exterior Lighting
Schools
- New Albany Elementary School
- Cinnaminson High School
Utilities
- Forced Air Heating and Cooling System
- Heating System Uses Gas
- 100 Amp Service
- Natural Gas Water Heater
Community Details
- No Home Owners Association
- Pheasant Run Subdivision
Listing and Financial Details
- Tax Lot 00007
- Assessor Parcel Number 08-03012-00007
Ownership History
Purchase Details
Home Financials for this Owner
Home Financials are based on the most recent Mortgage that was taken out on this home.Purchase Details
Home Financials for this Owner
Home Financials are based on the most recent Mortgage that was taken out on this home.Purchase Details
Home Financials for this Owner
Home Financials are based on the most recent Mortgage that was taken out on this home.Purchase Details
Home Financials for this Owner
Home Financials are based on the most recent Mortgage that was taken out on this home.Purchase Details
Home Financials for this Owner
Home Financials are based on the most recent Mortgage that was taken out on this home.Purchase Details
Purchase Details
Similar Homes in Cinnaminson, NJ
Home Values in the Area
Average Home Value in this Area
Purchase History
| Date | Type | Sale Price | Title Company |
|---|---|---|---|
| Deed | $500,000 | Hometown Title | |
| Deed | -- | None Available | |
| Deed | $344,000 | None Available | |
| Warranty Deed | $126,000 | Federation Title Agency Inc | |
| Sheriffs Deed | -- | Attorney | |
| Deed | -- | -- |
Mortgage History
| Date | Status | Loan Amount | Loan Type |
|---|---|---|---|
| Open | $51,495 | Credit Line Revolving | |
| Open | $400,000 | New Conventional | |
| Previous Owner | $326,800 | New Conventional | |
| Previous Owner | $326,800 | New Conventional | |
| Previous Owner | $308,000 | Negative Amortization | |
| Previous Owner | $292,500 | Fannie Mae Freddie Mac | |
| Previous Owner | $158,100 | Unknown | |
| Previous Owner | $84,900 | Credit Line Revolving | |
| Previous Owner | $153,500 | Unknown |
Property History
| Date | Event | Price | Change | Sq Ft Price |
|---|---|---|---|---|
| 07/01/2025 07/01/25 | Sold | $575,000 | 0.0% | $257 / Sq Ft |
| 05/18/2025 05/18/25 | Pending | -- | -- | -- |
| 03/20/2025 03/20/25 | For Sale | $575,000 | +15.0% | $257 / Sq Ft |
| 06/22/2022 06/22/22 | Sold | $500,000 | +11.1% | $179 / Sq Ft |
| 05/09/2022 05/09/22 | Pending | -- | -- | -- |
| 05/06/2022 05/06/22 | For Sale | $449,900 | +30.8% | $161 / Sq Ft |
| 06/30/2016 06/30/16 | Sold | $344,000 | -4.2% | $123 / Sq Ft |
| 06/06/2016 06/06/16 | Pending | -- | -- | -- |
| 05/26/2016 05/26/16 | For Sale | $359,000 | +184.9% | $128 / Sq Ft |
| 03/30/2016 03/30/16 | Sold | $126,000 | -15.9% | $81 / Sq Ft |
| 03/03/2016 03/03/16 | Pending | -- | -- | -- |
| 02/24/2016 02/24/16 | Price Changed | $149,900 | -14.3% | $97 / Sq Ft |
| 01/17/2016 01/17/16 | Price Changed | $175,000 | -14.8% | $113 / Sq Ft |
| 10/31/2015 10/31/15 | For Sale | $205,400 | -- | $132 / Sq Ft |
Tax History Compared to Growth
Tax History
| Year | Tax Paid | Tax Assessment Tax Assessment Total Assessment is a certain percentage of the fair market value that is determined by local assessors to be the total taxable value of land and additions on the property. | Land | Improvement |
|---|---|---|---|---|
| 2024 | $9,709 | $261,200 | $89,300 | $171,900 |
| 2023 | $9,709 | $261,200 | $89,300 | $171,900 |
| 2022 | $9,497 | $261,200 | $89,300 | $171,900 |
| 2021 | $9,421 | $261,200 | $89,300 | $171,900 |
| 2020 | $9,330 | $261,200 | $89,300 | $171,900 |
| 2019 | $9,199 | $261,200 | $89,300 | $171,900 |
| 2018 | $9,134 | $261,200 | $89,300 | $171,900 |
| 2017 | $9,040 | $261,200 | $89,300 | $171,900 |
| 2016 | $8,915 | $261,200 | $89,300 | $171,900 |
| 2015 | $8,633 | $261,200 | $89,300 | $171,900 |
| 2014 | $8,220 | $261,200 | $89,300 | $171,900 |
Agents Affiliated with this Home
-
I
Seller's Agent in 2025
Ian Thomas
Keller Williams Realty - Moorestown
-
M
Buyer's Agent in 2025
Michael Alessi
Keller Williams Realty - Medford
-
J
Seller's Agent in 2022
Jennifer Hughes
RE/MAX
-
R
Seller's Agent in 2016
Rosanne Gentile
Weichert Corporate
-
T
Seller's Agent in 2016
Trish Gesswein
Houwzer LLC-Haddonfield
Map
Source: Bright MLS
MLS Number: 1002435024
APN: 08-03012-0000-00007
- 3008 New Albany Rd
- 2802 Waterford Dr
- 2801 Riverton Rd
- 3103 Woodhaven Dr
- 5 Winding Brook Dr
- 2706 New Albany Rd
- 1037 Riverton Rd
- 6 Easton Ln
- 783 Allison Ct
- 326 Tom Brown Rd
- 343 Tom Brown Rd
- 347 Tom Brown Rd
- 126 Devon Rd Unit 91
- 25 Oriole Way
- 142 Fox Chase Dr
- 157 Oxford Rd
- 164 Fox Chase Dr
- 562 Bartram Rd
- 601 Willow Dr
- 62 Sussex Dr
