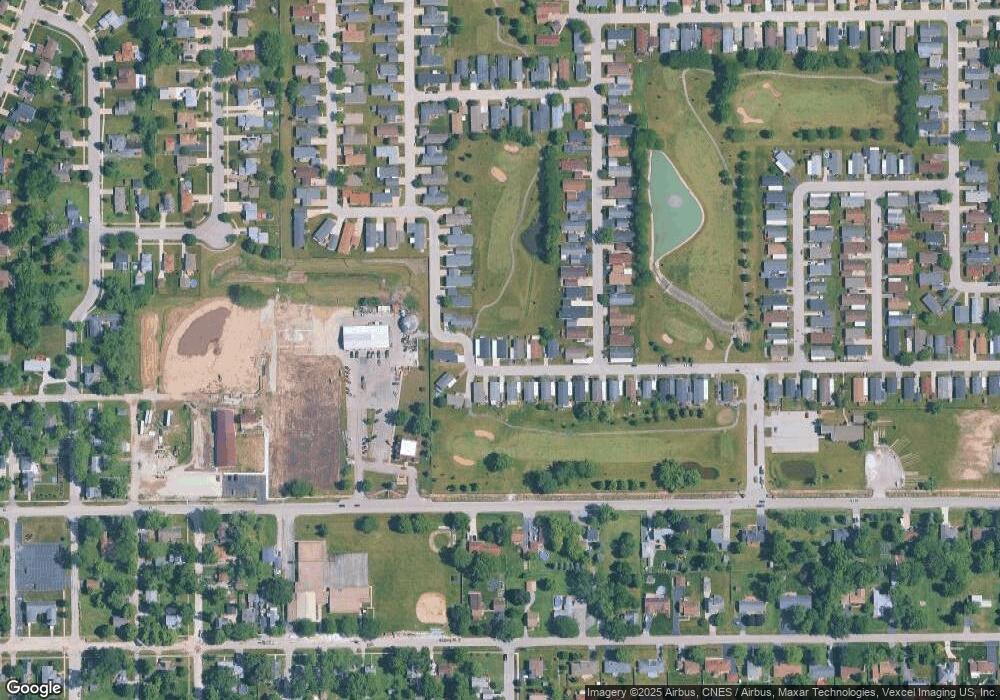About This Home
Tentatively available 11/1/2025. This home is currently occupied and cannot be shown. This 2023, 1,404 Sq. Ft. 3 bedroom, 2 bathroom home features a front and rear deck as well as a covered carport. The open concept living area is the perfect place to welcome your friends and family in 2024! The kitchen area is perfectly designed to accommodate your dining table just steps away from the large island with storage and seating. The kitchen includes energy efficient black appliances - refrigerator, stove/oven, microwave, disposal, dishwasher and stainless farmhouse sink! There is a hall pantry which can also be used as a coat closet. The living room is large enough to create a space perfect for your lifestyle. The Master Bedroom is located at the rear of the home and features a sliding door leading right out onto the deck, overlooking serene views of the Golf Course. Imagine going to sleep and waking up each morning to enjoy the fresh air and resort like surroundings right from your own bedroom! It also features a space saving sliding barn door separating the en suite bathroom with a walk in shower, linen closet and double vanity. It's time to downsize, enjoy your free time and pay less monthly with less worry. As a resident of our 55+ age qualified community you can enjoy the benefits of our clubhouse which hosts various community and private activities. It includes a large banquet style area, full kitchen, washrooms, work out equipment and a library, as well as an outdoor covered patio space with seating and fireplace. Join in on the fun at the billiards hall which also has a full kitchen, theater room, and card table. Our 9-hole golf course is free to residents as well. Pick up our monthly community newsletter for a schedule of events, clubs, and activities as well as up to date information on the Village of Monee and our residents. With flexible financing options, you could pay less to own your own home than you are to rent an apartment! Call us today to schedule a showing and see all the benefits of living in Golf Vista Estates, a professionally managed community. This one won't last long!
Property Details
Home Type
- Mobile/Manufactured
Year Built
- Built in 2023
Parking
- Carport
Home Design
- 1,404 Sq Ft Home
Kitchen
- Microwave
- Dishwasher
- Disposal
Bedrooms and Bathrooms
- 3 Bedrooms
- 2 Full Bathrooms
Additional Features
- Land Lease of $1,187
- Heating Available
Map
Source: My State MLS
MLS Number: 11599012
- 25740 Baltusrol Dr
- 5203 W Court St
- 5155 W Main St
- 4923 Colonial Dr Unit 180
- 25604 S Medinah Dr Unit 391
- 25603 S Medinah Dr Unit 330
- 4850 Riviera Dr Unit 81
- 4841 W Court St
- 5110 Fairground Ct
- 5046 W Sawgrass Dr Unit 388
- 5042 W Sawgrass Dr Unit 387
- 5038 W Sawgrass Dr Unit 386
- 25545 S Mccorkle Ave Unit 3
- 25601 S Linden Ave
- 5147 Fairground Ct Unit 2
- 26103 S Ruby St Unit 1
- 4996 W Ribbon Dr
- 4816 W Margaret St
- 26030 S Countyfair Dr
- 4865 W Falcon Ct
- 26229 S Peach Tree Ln
- 25766 S Taft St
- 25773 S Hoover Ct
- 910 Morningside Ln
- 818 Sandra Dr Unit 818 Sandra Dr
- 660 Sullivan Ln
- 701 Sandra Dr
- 759 Burr Oak Ln
- 906 Blackhawk Dr
- 4791 Hickory Creek Dr
- 4522 Heartland Dr
- 304 Seneca St
- 164 Blackhawk Dr
- 100 Cedar Ridge Ln
- 220 Miami St
- 22501 Butterfield Rd
- 344 Nassau St
- 374 Oswego St
- 19 Sandpiper Ln Unit 19SAND
- 353 Blackhawk Dr

