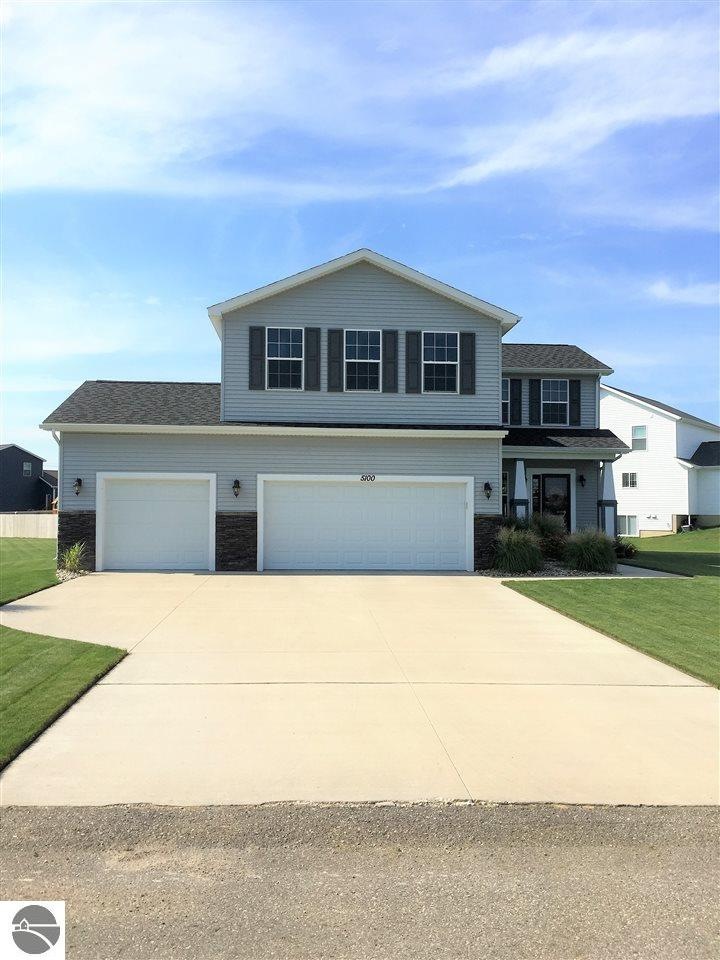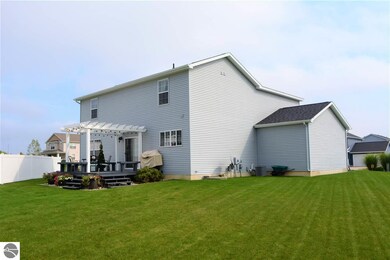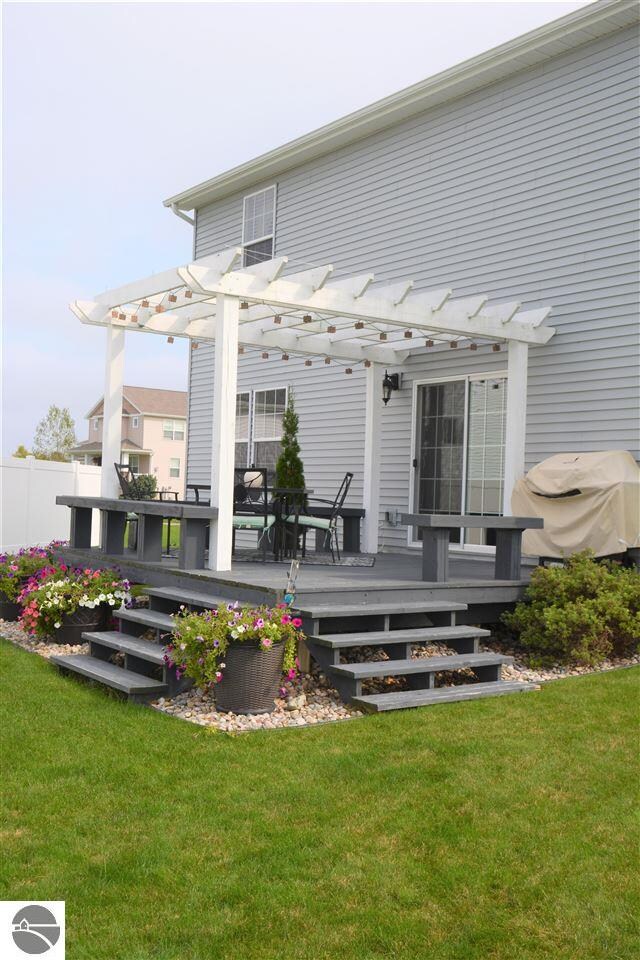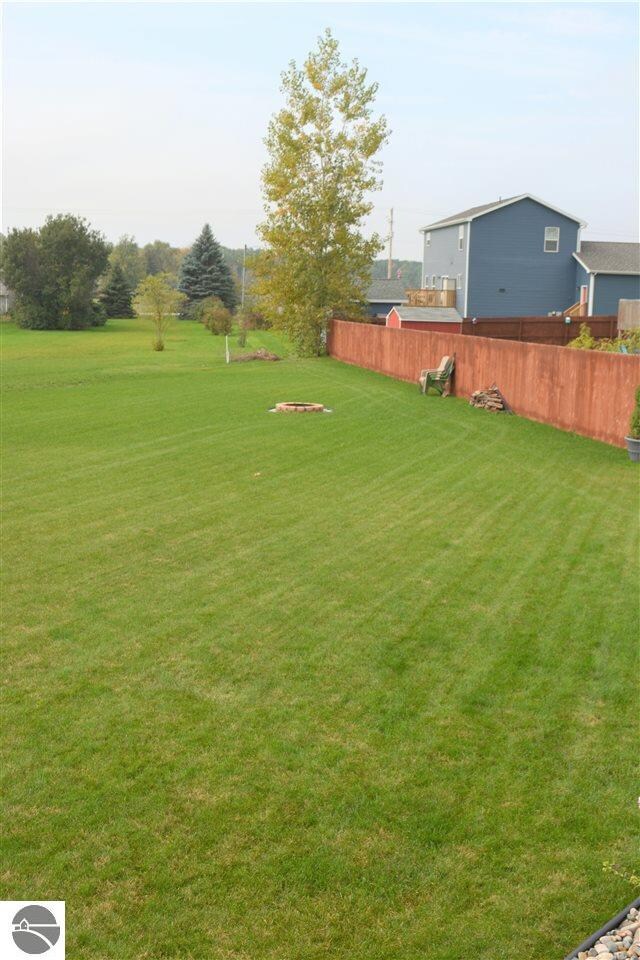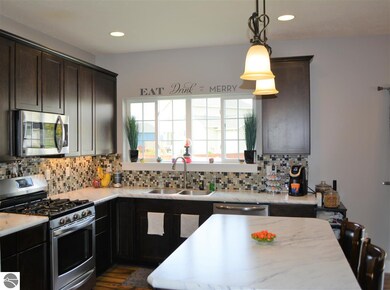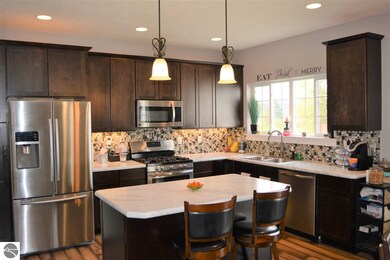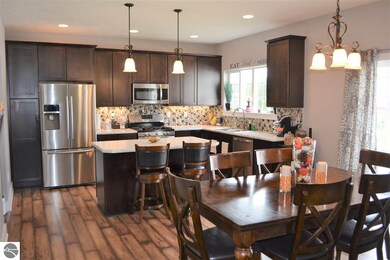
5100 Bridle Ln Mount Pleasant, MI 48858
Highlights
- Craftsman Architecture
- Corner Lot
- Mud Room
- Deck
- Great Room
- Porch
About This Home
As of July 2021This beautiful home was built in 2013 in a very desired subdivision, Copper Estates located within Union Township. This 4 bedroom, 2.5 bath home has so much to offer which includes but not limited to the following: An open floor plan with Craftsman package of upgraded trim and doors. The floor plan is superb for entertaining or those large family gatherings. An upgraded kitchen with stainless steel appliances, gas stove, island kitchen and walk in pantry. Kitchen is open to dining area and living room which includes a built in entertainment center. A mud room and a half bath are located just off the 3 car garage. The garage is fully insulated and finished walls and ceilings. All four bedrooms and laundry are located on the 2 level. The master bedroom is very spacious with a large walk in closet completed with a master bathroom which offers double sinks and separated shower. All bedrooms are good sized with plenty of closet space. The 4th bedroom is currently used as TV room. The basement is not finished but has been plumbed for a future bathroom. The home sits on a very large corner lot that has been thoughtfully landscaped, a fire pit along with a beautiful deck with a cupola that is perfect to enjoy those spring, summer and fall evenings. Lawn is also irrigated.
Last Agent to Sell the Property
Keller Williams of NM Signature Group License #6506045650 Listed on: 10/08/2018

Home Details
Home Type
- Single Family
Est. Annual Taxes
- $3,187
Year Built
- Built in 2013
Lot Details
- 0.4 Acre Lot
- Lot Dimensions are 70 x 254
- Property has an invisible fence for dogs
- Landscaped
- Corner Lot
- Sprinkler System
- Cleared Lot
- The community has rules related to zoning restrictions
Home Design
- Craftsman Architecture
- Frame Construction
- Asphalt Roof
- Stone Siding
- Vinyl Siding
Interior Spaces
- 2,200 Sq Ft Home
- 2-Story Property
- Bookcases
- Ceiling Fan
- Drapes & Rods
- Blinds
- Mud Room
- Great Room
Kitchen
- Oven or Range
- Recirculated Exhaust Fan
- Microwave
- Dishwasher
- Disposal
Bedrooms and Bathrooms
- 4 Bedrooms
- Walk-In Closet
Unfinished Basement
- Basement Fills Entire Space Under The House
- Basement Window Egress
Parking
- 3 Car Attached Garage
- Garage Door Opener
Outdoor Features
- Deck
- Rain Gutters
- Porch
Utilities
- Forced Air Heating and Cooling System
- Water Softener is Owned
- Cable TV Available
Community Details
- Copper Estates Community
Ownership History
Purchase Details
Home Financials for this Owner
Home Financials are based on the most recent Mortgage that was taken out on this home.Purchase Details
Similar Homes in Mount Pleasant, MI
Home Values in the Area
Average Home Value in this Area
Purchase History
| Date | Type | Sale Price | Title Company |
|---|---|---|---|
| Grant Deed | $262,000 | -- | |
| Deed | -- | -- |
Property History
| Date | Event | Price | Change | Sq Ft Price |
|---|---|---|---|---|
| 07/21/2021 07/21/21 | Sold | $306,000 | +2.0% | $139 / Sq Ft |
| 06/05/2021 06/05/21 | For Sale | $299,900 | +14.5% | $136 / Sq Ft |
| 11/16/2018 11/16/18 | Sold | $262,000 | -1.1% | $119 / Sq Ft |
| 10/08/2018 10/08/18 | For Sale | $265,000 | +20.5% | $120 / Sq Ft |
| 12/09/2013 12/09/13 | Sold | $220,000 | +27.5% | $105 / Sq Ft |
| 12/09/2013 12/09/13 | Pending | -- | -- | -- |
| 04/23/2013 04/23/13 | For Sale | $172,500 | -- | $82 / Sq Ft |
Tax History Compared to Growth
Tax History
| Year | Tax Paid | Tax Assessment Tax Assessment Total Assessment is a certain percentage of the fair market value that is determined by local assessors to be the total taxable value of land and additions on the property. | Land | Improvement |
|---|---|---|---|---|
| 2024 | $4,271 | $152,200 | $0 | $0 |
| 2023 | $4,271 | $138,700 | $0 | $0 |
| 2022 | $2,441 | $126,400 | $0 | $0 |
| 2021 | $3,474 | $117,600 | $0 | $0 |
| 2020 | $3,294 | $112,100 | $0 | $0 |
| 2019 | $3,158 | $104,700 | $0 | $0 |
| 2017 | $3,161 | $101,900 | $0 | $0 |
| 2016 | $3,136 | $103,500 | $0 | $0 |
| 2015 | $4,607,644 | $97,700 | $0 | $0 |
| 2014 | -- | $93,400 | $0 | $0 |
Agents Affiliated with this Home
-
Melissa Allen

Seller's Agent in 2021
Melissa Allen
CENTURY 21 LEE-MAC REALTY
(989) 330-9178
10 in this area
187 Total Sales
-
Doug Labelle
D
Buyer's Agent in 2021
Doug Labelle
LABELLE REALTY LLC
(989) 854-9126
45 in this area
68 Total Sales
-
Julie Rush

Seller's Agent in 2018
Julie Rush
Keller Williams of NM Signature Group
(989) 506-6664
78 in this area
147 Total Sales
-
Tracy Snyder
T
Seller's Agent in 2013
Tracy Snyder
IMPACT REAL ESTATE
(517) 528-2238
440 Total Sales
-
Susan Massaway

Buyer's Agent in 2013
Susan Massaway
RESULTS REALTY
(989) 620-1837
89 in this area
254 Total Sales
Map
Source: Northern Great Lakes REALTORS® MLS
MLS Number: 1853774
APN: 14-050-00-005-00
- 1226 Wellington Dr Unit Lot 1226
- 1187 Ironstone Ln
- 1097 Peachtree Ct
- 1062 Jefferson Ct
- 1279 Beacon Hill Ct
- 2903 S Meadowlark Dr
- 5982 S Mission Rd
- 0 S Crawford Rd
- TBD W Broomfield St
- 1915 Stockman Rd
- 1909 Stockman Rd
- 1825 S Crawford St Unit D7
- 1825 A8 S Crawford Rd Unit A8
- 4209 Fairway Ln
- 1000 Country Way
- 1519 Ridge Rd
- 915 E Broomfield Rd
- 000 Ridge Rd
- 2063 E Walton Rd
- 1208 Forest Ln
