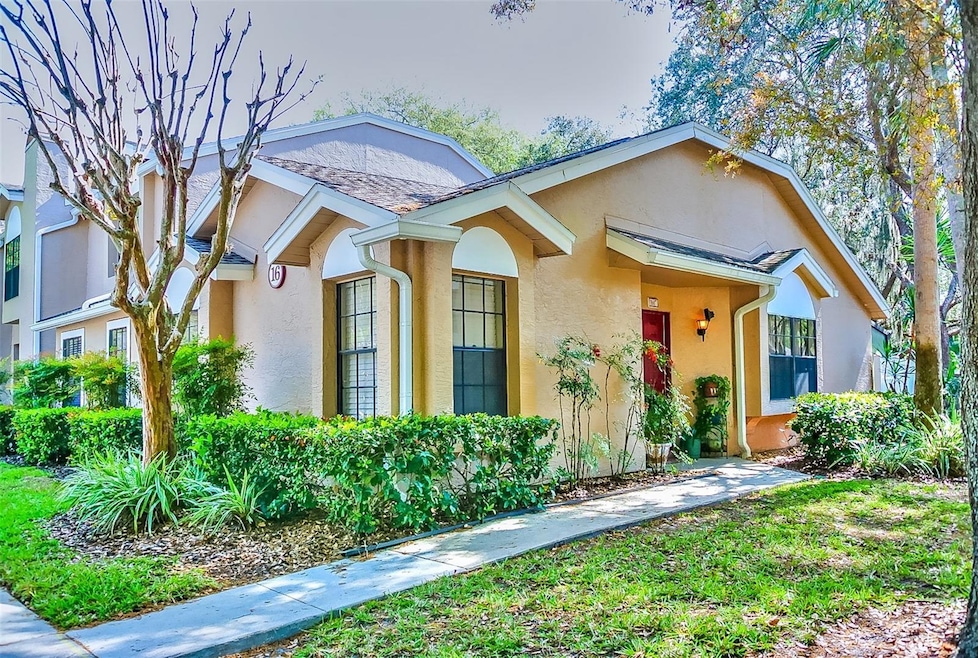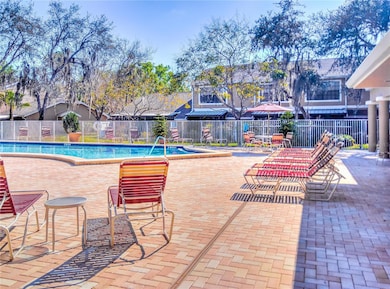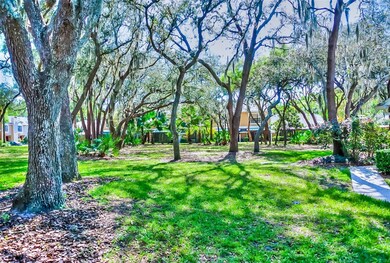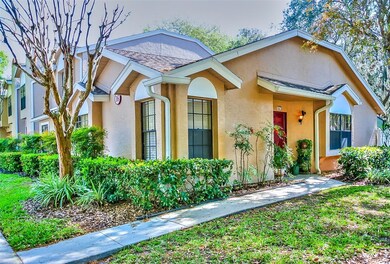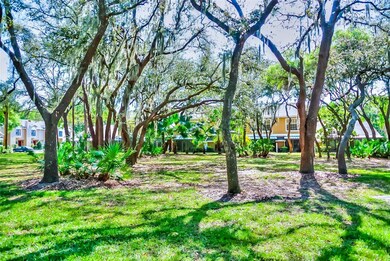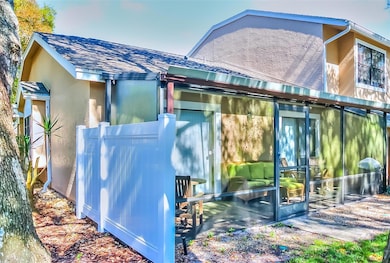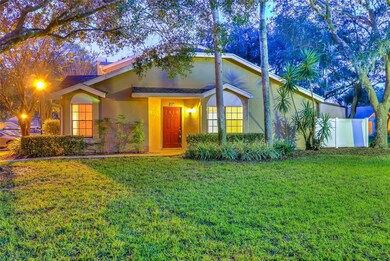5100 Burchette Rd Unit 1607 Tampa, FL 33647
Tampa Palms NeighborhoodHighlights
- Gated Community
- Open Floorplan
- End Unit
- Tampa Palms Elementary School Rated A-
- Clubhouse
- 3-minute walk to Amberly Park
About This Home
This wonderful villa is located in Faircrest of Tampa Palms. Water is included. End unit single-floor Townhouse! Excellent location! Gated! Top A+ school! Fantastic 3 Bedroom/2 Bath End unit One-story villa on cul-de-sac with completely private conservation views and upgrades galore! Unit is beautifully done with gleaming 18 18 ceramic tile throughout the living, dining, halls, and kitchen. Plus laminate flooring in 3 bedrooms, updated light fixture, ceramic tile in baths, and remodeled kitchen with cherry color cabinets. Newer washer and dryer and newer stainless dishwasher. Charming window seat, vaulted ceilings in dining room. Fully remodeled master bath offers updated tile, dual vanity, and Corian countertops. Oversized screened lanai with outdoor storage, private to conservation, and side yard. The community offers a pool, spa, workout facilities, clubhouse, playground, and park. Within minutes' drive to USF, UCH, USAA, Moffit, University, and VA hospitals. Convenient to restaurants, school, shops, entertainment, and only 2 miles from I-75.
Listing Agent
CHARLES RUTENBERG REALTY INC Brokerage Phone: 866-580-6402 License #3219263 Listed on: 11/13/2025

Townhouse Details
Home Type
- Townhome
Est. Annual Taxes
- $3,519
Year Built
- Built in 1987
Lot Details
- 1,130 Sq Ft Lot
- End Unit
Parking
- Assigned Parking
Interior Spaces
- 1,080 Sq Ft Home
- 1-Story Property
- Open Floorplan
- Ceiling Fan
- Blinds
Kitchen
- Range
- Microwave
- Dishwasher
- Disposal
Flooring
- Laminate
- Ceramic Tile
Bedrooms and Bathrooms
- 3 Bedrooms
- Split Bedroom Floorplan
- Walk-In Closet
- 2 Full Bathrooms
Laundry
- Laundry closet
- Dryer
- Washer
Home Security
Outdoor Features
- Enclosed Patio or Porch
Schools
- Tampa Palms Elementary School
- Liberty Middle School
- Freedom High School
Utilities
- Central Heating and Cooling System
- Thermostat
Listing and Financial Details
- Residential Lease
- Security Deposit $1,795
- Property Available on 12/1/25
- The owner pays for water
- 12-Month Minimum Lease Term
- $45 Application Fee
- 1 to 2-Year Minimum Lease Term
- Assessor Parcel Number A-34-27-19-1DU-000016-01607.0
Community Details
Overview
- Property has a Home Owners Association
- Office@Faircrest.Org Association, Phone Number (813) 972-5666
- Faircrest I Condo Subdivision
Amenities
- Clubhouse
Recreation
- Community Playground
- Community Pool
Pet Policy
- Pets up to 29 lbs
- Pet Size Limit
- 1 Pet Allowed
- $350 Pet Fee
- Dogs and Cats Allowed
- Breed Restrictions
Security
- Gated Community
- Fire and Smoke Detector
Map
Source: Stellar MLS
MLS Number: TB8437824
APN: A-34-27-19-1DU-000016-01607.0
- 5100 Burchette Rd Unit 3005
- 5100 Burchette Rd Unit 2306
- 5100 Burchette Rd Unit 306
- 5100 Burchette Rd Unit 2701
- 5100 Burchette Rd Unit 406
- 15303 Eaton Ct
- 5702 Ainsworth Ct W
- 4920 Anniston Cir
- 5157 Sterling Manor Dr
- 5167 Sterling Manor Dr
- 16010 Westerham Dr
- 15878 Sanctuary Dr
- 6016 Pratt St
- 6352 W MacLaurin Dr
- 15811 Sanctuary Dr
- 16005 Ridley Place
- 16125 Ancroft Ct
- 4036 Angel Oak Ct Unit 101
- 4036 Angel Oak Ct Unit 104
- 4471 Vieux Carre Cir Unit 4471
- 5100 Burchette Rd Unit 3206
- 5100 Burchette Rd Unit 1001
- 5118 Stonehurst Rd
- 15350 Amberly Dr
- 15210 Amberly Dr
- 15215 Amberly Dr Unit 208
- 4957 Anniston Cir
- 4982 Anniston Cir
- 5100 Live Oaks Blvd
- 5136 Sterling Manor Dr
- 5124 Sterling Manor Dr
- 15926 Dawson Ridge Dr
- 16003 Ridley Place
- 14551 N 46th St
- 14627 Grenadine Dr
- 15081 Cypress Cay Blvd
- 14500 N 46th St
- 14976 Osprey Nest Loop
- 14854 Alcorine Place
- 14618 N 43rd St
