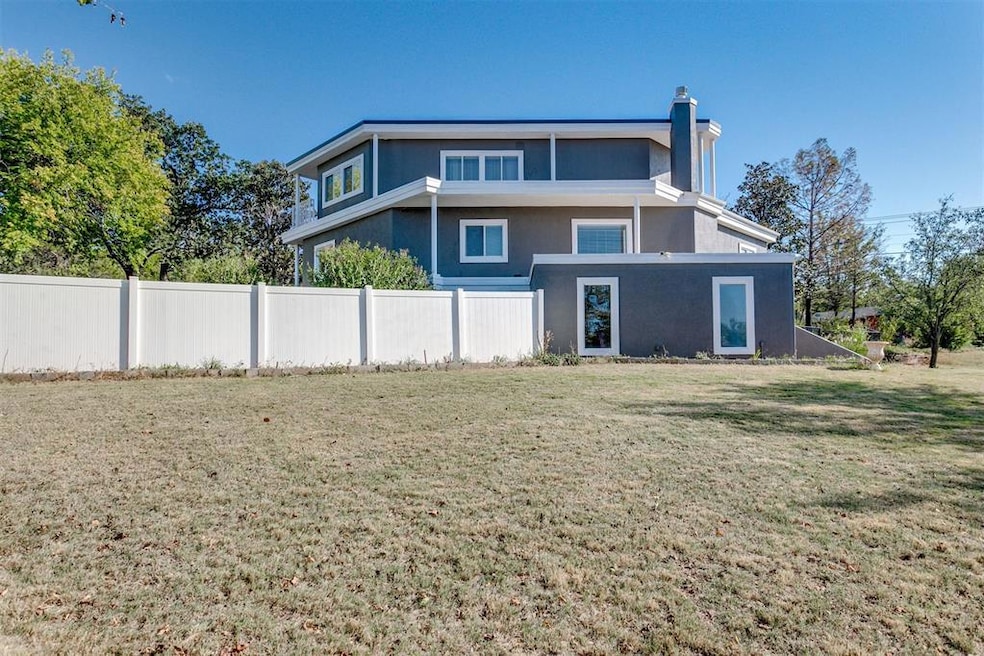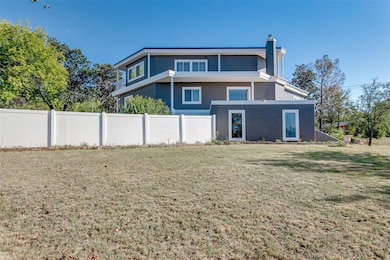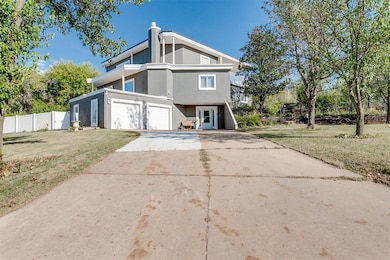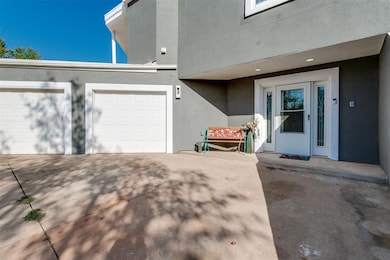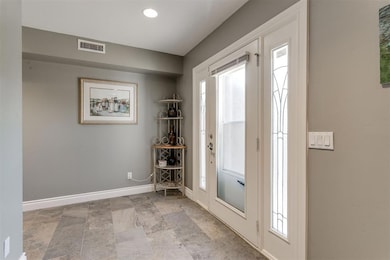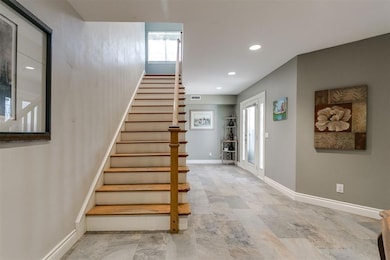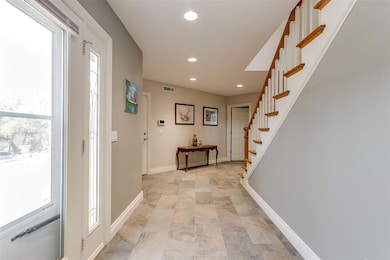5100 Burr Oaks Rd Oklahoma City, OK 73105
Woodland Park East NeighborhoodEstimated payment $3,111/month
Highlights
- Deck
- Lake, Pond or Stream
- 2 Fireplaces
- Contemporary Architecture
- Wood Flooring
- 4-minute walk to Woodland Park
About This Home
REDUCED PRICE! 4 bedrooms, 3.5 baths, multi-level home, over half an acre corner lot with tiered landscaping and water features. Updated kitchen with granite countertops, tons of storage in addition to walk-in pantry and stainless steel appliances including new 5 burner with griddle gas stove. Ground floor includes safe and panic room, has extra coat closet, full bath including walk-in shower in addition to a large sunroom that can be used as a second master suite, game room, or entertainment space with private access. Second level includes two bedrooms with a shared jack and jill bathroom, a large living room that features a gas fireplace and beautiful wood floors as well as a wet bar and half bath. Third floor features a large master suite with double walk-in closets, with spa-inspired bathroom and versatile bonus room with fireplace that could be used as a home theater, home office or an extra bedroom. Exterior features include multiple wrap-around porches and covered deck which allow open unrestricted views of downtown OKC, Capitol, and Oklahoma sunsets. Located near the State Capitol, medical district, adventure district, and less than 15 miles to Tinker AFB. Seller reserves any and all mineral rights not previously reserved. Seller is licensed agent 210434.
Listing Agent
Imelda Garner
PR Agency, LLC Listed on: 01/04/2025
Home Details
Home Type
- Single Family
Year Built
- Built in 2001
Lot Details
- 0.62 Acre Lot
- West Facing Home
- Fenced
- Corner Lot
- Sprinkler System
Parking
- 2 Car Attached Garage
- Garage Door Opener
- Additional Parking
Home Design
- Contemporary Architecture
- Tri-Level Property
- Slab Foundation
- Stucco
Interior Spaces
- 4,626 Sq Ft Home
- Ceiling Fan
- 2 Fireplaces
- Gas Log Fireplace
- Laundry Room
Kitchen
- Built-In Oven
- Gas Oven
- Built-In Range
- Dishwasher
- Disposal
Flooring
- Wood
- Concrete
- Tile
Bedrooms and Bathrooms
- 4 Bedrooms
Home Security
- Home Security System
- Storm Doors
- Fire and Smoke Detector
Outdoor Features
- Lake, Pond or Stream
- Deck
- Open Patio
- Outdoor Grill
- Porch
Schools
- Millwood Elementary School
- Millwood Middle School
- Millwood High School
Utilities
- Central Heating and Cooling System
- High Speed Internet
Listing and Financial Details
- Legal Lot and Block 009 / 002
Map
Home Values in the Area
Average Home Value in this Area
Tax History
| Year | Tax Paid | Tax Assessment Tax Assessment Total Assessment is a certain percentage of the fair market value that is determined by local assessors to be the total taxable value of land and additions on the property. | Land | Improvement |
|---|---|---|---|---|
| 2024 | $5,931 | $46,445 | $7,426 | $39,019 |
| 2023 | $5,931 | $45,093 | $2,342 | $42,751 |
| 2022 | $5,552 | $43,780 | $2,653 | $41,127 |
| 2021 | $5,080 | $38,634 | $2,589 | $36,045 |
| 2020 | $4,904 | $36,795 | $2,653 | $34,142 |
| 2019 | $4,341 | $35,504 | $2,647 | $32,857 |
| 2018 | $4,113 | $34,471 | $0 | $0 |
| 2017 | $3,946 | $33,466 | $2,378 | $31,088 |
| 2016 | $3,864 | $32,490 | $2,291 | $30,199 |
| 2015 | $3,773 | $31,544 | $1,983 | $29,561 |
| 2014 | $3,242 | $30,626 | $1,896 | $28,730 |
Property History
| Date | Event | Price | List to Sale | Price per Sq Ft | Prior Sale |
|---|---|---|---|---|---|
| 12/17/2025 12/17/25 | Price Changed | $498,000 | -3.9% | $108 / Sq Ft | |
| 11/07/2025 11/07/25 | Price Changed | $518,000 | -0.4% | $112 / Sq Ft | |
| 11/06/2025 11/06/25 | Price Changed | $520,000 | -1.0% | $112 / Sq Ft | |
| 08/28/2025 08/28/25 | Price Changed | $525,000 | -0.6% | $113 / Sq Ft | |
| 07/21/2025 07/21/25 | Price Changed | $528,000 | -2.0% | $114 / Sq Ft | |
| 05/19/2025 05/19/25 | Price Changed | $539,000 | -1.1% | $117 / Sq Ft | |
| 05/04/2025 05/04/25 | Price Changed | $545,000 | -0.7% | $118 / Sq Ft | |
| 04/14/2025 04/14/25 | Price Changed | $549,000 | -0.2% | $119 / Sq Ft | |
| 01/04/2025 01/04/25 | For Sale | $550,000 | +34.1% | $119 / Sq Ft | |
| 09/03/2021 09/03/21 | Sold | $410,000 | -6.8% | $101 / Sq Ft | View Prior Sale |
| 08/14/2021 08/14/21 | Pending | -- | -- | -- | |
| 06/17/2021 06/17/21 | For Sale | $439,900 | -- | $109 / Sq Ft |
Purchase History
| Date | Type | Sale Price | Title Company |
|---|---|---|---|
| Warranty Deed | $410,000 | First American Title Ins Co | |
| Warranty Deed | $240,000 | The Oklahoma City Abstract & | |
| Trustee Deed | $15,500 | -- |
Mortgage History
| Date | Status | Loan Amount | Loan Type |
|---|---|---|---|
| Previous Owner | $205,591 | New Conventional |
Source: MLSOK
MLS Number: 1149299
APN: 149821255
- 4900 N Kelley Ave
- 5309 N Everest Ave
- 5408 N Stonewall Dr
- 4432 Woodland Dr
- 1309 NE 46th St
- 5720 N Everest Ave
- 4115 N Everest Ave
- 1212 Campbell Rd
- 1517 NE 45th St
- 5317 N Terry Ave
- 0 N Prospect Ave
- 817 NE 61st St
- 409 NE 60th St
- 1237 Staton Dr
- 1233 Staton Dr
- 4108 Park Ln
- 4146 N Prospect Ave
- 1717 NE 56th St
- 412 Wildewood Terrace
- 1320 NE 40th St
- 1301 NE 53rd St
- 4545 N Lincoln Blvd
- 1521 Meyers Place
- 1635 NE 50th St
- 507 NE 61st St
- 1633 NE 47th St
- 1624 Highland Loop
- 801 NE 35th St
- 212 NW 54th St
- 5228 N Hudson Ave
- 1437 NE 33rd St
- 908 NE 31st St
- 1004 NE 28th St
- 913 NW 48th St
- 525 NW Eubanks St
- 1013 NW 45th St
- 3714 N Shartel Ave
- 2941 N Lottie Ave
- 1120 NW 51st St Unit 1
- 1120 NW 51st St Unit 2
