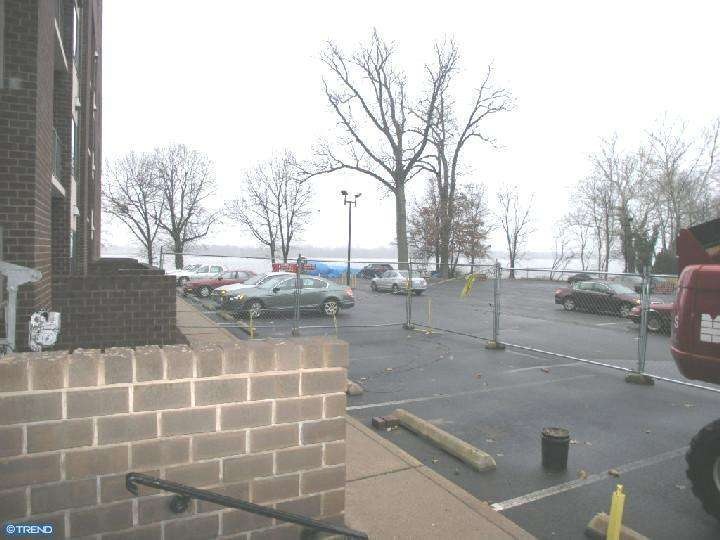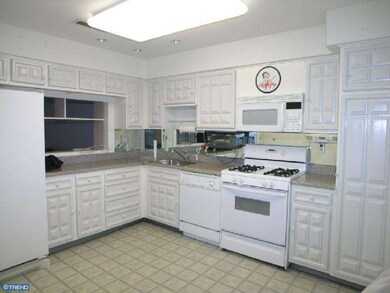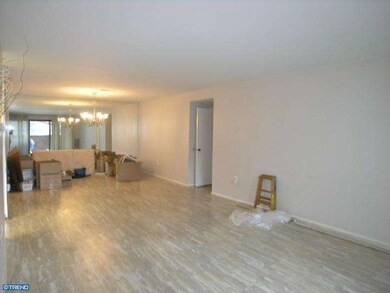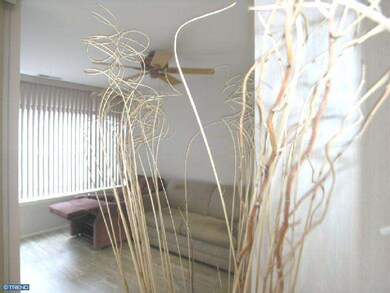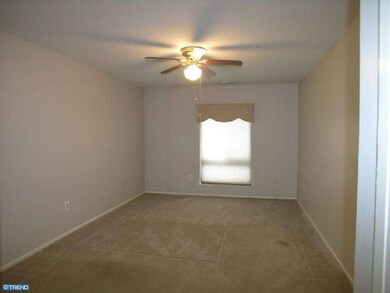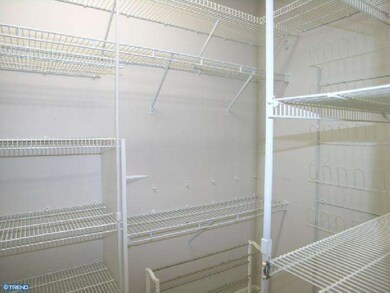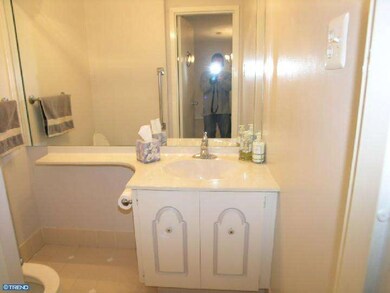
Bakers Bay Condominiums 5100 Convent Ln Unit 114 Philadelphia, PA 19114
Torresdale NeighborhoodHighlights
- Clubhouse
- Attic
- Eat-In Kitchen
- Community Indoor Pool
- Tennis Courts
- 4-minute walk to Torresdale Park
About This Home
As of June 2025First floor 1 bedroom + den with river view features entry with walk in closet, guest bathroom, large great room. Dining room and living room combination with sliding glass door to large patio (sliding glass door has lock and can be accessed from parking lot.) Updated white kitchen has modern appliances, gas cooking. Laundry closet with full sized washer and dryer. Main bedroom features large walk in closet, linen closet and 2nd ample closet. Main bath has separate stall shower and tub - both enclosed with rails. Bedroom window also has river view. Gas heat and central air. Special assessment paid in full.Buyers capitail cont 2 months at settlement.
Last Agent to Sell the Property
Realty One Group Supreme License #AB066055 Listed on: 02/16/2012

Property Details
Home Type
- Condominium
Est. Annual Taxes
- $2,294
Year Built
- Built in 1972
Lot Details
- Property is in good condition
HOA Fees
- $455 Monthly HOA Fees
Parking
- Parking Lot
Home Design
- Brick Exterior Construction
Interior Spaces
- 1,441 Sq Ft Home
- Family Room
- Living Room
- Dining Room
- Eat-In Kitchen
- Laundry on main level
- Attic
Bedrooms and Bathrooms
- 1 Bedroom
- En-Suite Primary Bedroom
Utilities
- Central Air
- Heating System Uses Gas
- Natural Gas Water Heater
Listing and Financial Details
- Tax Lot 232
- Assessor Parcel Number 888650158
Community Details
Overview
- Association fees include pool(s), common area maintenance, lawn maintenance, snow removal, trash, heat, water, sewer, cook fee, parking fee, insurance, health club, bus service, alarm system
- Bakers Bay Condominiums Subdivision
Amenities
- Clubhouse
Recreation
- Community Playground
Ownership History
Purchase Details
Home Financials for this Owner
Home Financials are based on the most recent Mortgage that was taken out on this home.Purchase Details
Home Financials for this Owner
Home Financials are based on the most recent Mortgage that was taken out on this home.Purchase Details
Similar Homes in Philadelphia, PA
Home Values in the Area
Average Home Value in this Area
Purchase History
| Date | Type | Sale Price | Title Company |
|---|---|---|---|
| Special Warranty Deed | $259,900 | Mutual Abstract | |
| Deed | $105,000 | None Available | |
| Deed | $72,500 | -- |
Mortgage History
| Date | Status | Loan Amount | Loan Type |
|---|---|---|---|
| Previous Owner | $73,500 | New Conventional |
Property History
| Date | Event | Price | Change | Sq Ft Price |
|---|---|---|---|---|
| 06/16/2025 06/16/25 | Sold | $259,900 | 0.0% | $180 / Sq Ft |
| 05/10/2025 05/10/25 | Pending | -- | -- | -- |
| 05/07/2025 05/07/25 | For Sale | $259,900 | +147.5% | $180 / Sq Ft |
| 09/27/2012 09/27/12 | Sold | $105,000 | -8.7% | $73 / Sq Ft |
| 08/31/2012 08/31/12 | Pending | -- | -- | -- |
| 07/10/2012 07/10/12 | For Sale | $115,000 | 0.0% | $80 / Sq Ft |
| 05/31/2012 05/31/12 | Pending | -- | -- | -- |
| 02/16/2012 02/16/12 | For Sale | $115,000 | -- | $80 / Sq Ft |
Tax History Compared to Growth
Tax History
| Year | Tax Paid | Tax Assessment Tax Assessment Total Assessment is a certain percentage of the fair market value that is determined by local assessors to be the total taxable value of land and additions on the property. | Land | Improvement |
|---|---|---|---|---|
| 2025 | $2,408 | $235,000 | $47,000 | $188,000 |
| 2024 | $2,408 | $235,000 | $47,000 | $188,000 |
| 2023 | $2,408 | $172,000 | $34,400 | $137,600 |
| 2022 | $2,094 | $172,000 | $34,400 | $137,600 |
| 2021 | $2,094 | $0 | $0 | $0 |
| 2020 | $2,094 | $0 | $0 | $0 |
| 2019 | $2,094 | $0 | $0 | $0 |
| 2018 | $1,746 | $0 | $0 | $0 |
| 2017 | $1,746 | $0 | $0 | $0 |
| 2016 | $1,617 | $0 | $0 | $0 |
| 2015 | $1,548 | $0 | $0 | $0 |
| 2014 | -- | $115,500 | $11,550 | $103,950 |
| 2012 | -- | $24,320 | $3,040 | $21,280 |
Agents Affiliated with this Home
-
Laurence & Judie Elliott

Seller's Agent in 2025
Laurence & Judie Elliott
EXP Realty, LLC
(215) 431-4735
36 in this area
57 Total Sales
-
Judie Elliott

Seller Co-Listing Agent in 2025
Judie Elliott
EXP Realty, LLC
(215) 431-4735
34 in this area
47 Total Sales
-
Cheryl Toscano

Buyer's Agent in 2025
Cheryl Toscano
RE/MAX
(267) 679-9269
7 in this area
45 Total Sales
-
Aaron Feldman

Seller's Agent in 2012
Aaron Feldman
Realty One Group Supreme
(215) 651-3143
18 Total Sales
About Bakers Bay Condominiums
Map
Source: Bright MLS
MLS Number: 1003861318
APN: 888650158
- 5100 Convent Ln Unit 102
- 5100 Convent Ln Unit 321
- 5100 Convent Ln Unit 219
- 4600 Aubrey Ave
- 9314 Walker St
- 3946 Grant Ave
- 9401 Tulip St
- 9174 Frankford Ave
- 3544 Fitler St
- 9528 James St Unit B
- 3532 Primrose Rd
- 9235 Outlook Ave
- 3564 Grant Ave
- 4538 Carwithan St
- 9580 State Rd Unit 36A
- 4953 Fitler St Units #K & #L
- 3474 Kirkwood Rd
- 9620 Convent Ave
- 3959 Carteret Dr
- 59102 00 Delaire Landing Rd Unit 102
