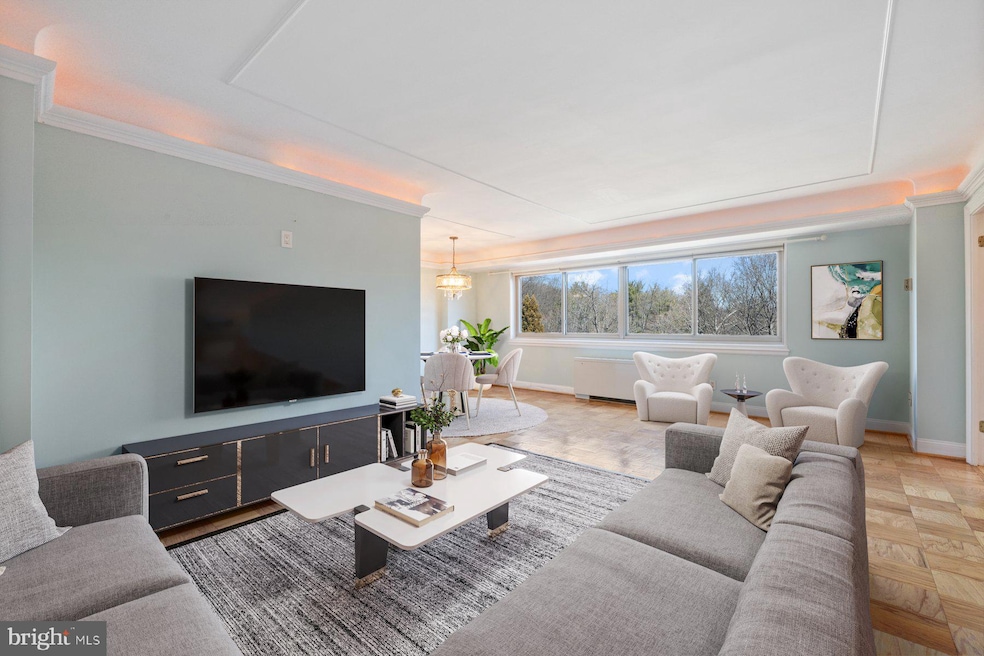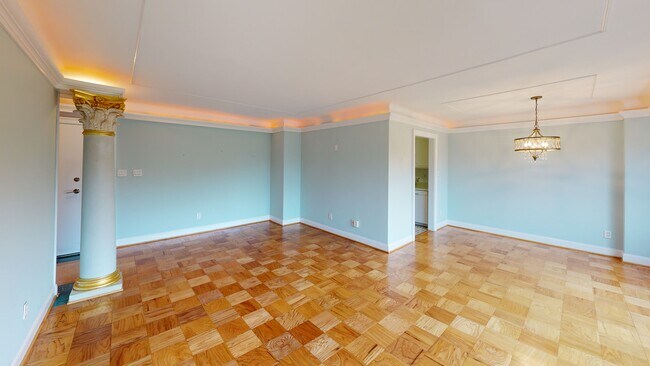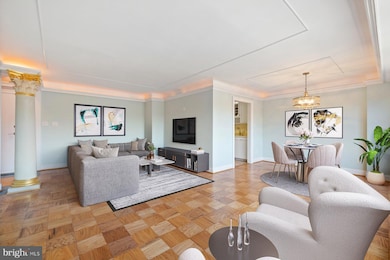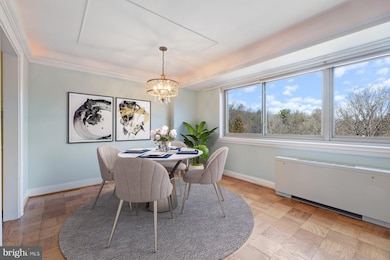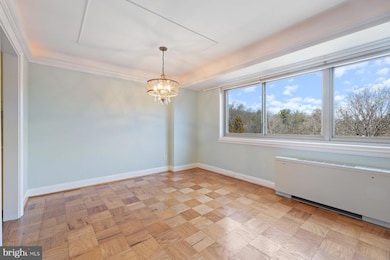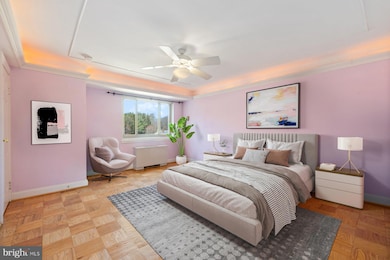
Kenwood House 5100 Dorset Ave Unit 506 Floor 5 Chevy Chase, MD 20815
Kenwood Park NeighborhoodEstimated payment $3,546/month
Highlights
- Panoramic View
- Traditional Floor Plan
- 2 Elevators
- Westbrook Elementary School Rated A
- Traditional Architecture
- Soaking Tub
About This Home
Big Price Improvement – Rare Chance in Chevy Chase! Step into this expansive, sun-drenched home, where large windows frame beautiful neighborhood views. Two spacious bedrooms with oversized closets and lots of storage space, an open layout featuring an L-shaped Living/Dining area, gleaming parquet floors, a built-in home office cabinet, and recently replaced appliances make this a truly move-in-ready find.
If you’re downsizing from a larger home or simply looking for a stylish, low-maintenance residence close to city life, this one checks every box.
At Kenwood House, you’ll enjoy peace of mind with a well-managed co-op, strong financials, and an all-inclusive monthly fee that covers taxes and utilities, and other extra expenses. Added perks – assigned parking, private storage, and EV charging stations. Outside your door, the Capital Crescent Trail invites you to walk, run, or bike through Bethesda, Chevy Chase, and DC. Shopping and dining are just a short distance away.
Listing Agent
(240) 899-7355 roxanne.draheim@gmail.com Long & Foster Real Estate, Inc. License #0225189565 Listed on: 07/26/2025

Property Details
Home Type
- Co-Op
Est. Annual Taxes
- $3,651
Year Built
- Built in 1962
HOA Fees
- $1,740 Monthly HOA Fees
Parking
- 1 Car Garage
- 1 Assigned Parking Garage Space
- Basement Garage
- Parking Lot
Property Views
- Panoramic
- Woods
Home Design
- Traditional Architecture
- Entry on the 5th floor
- Brick Exterior Construction
Interior Spaces
- 1,250 Sq Ft Home
- Traditional Floor Plan
- Ceiling Fan
- Combination Dining and Living Room
- Laundry in Basement
Kitchen
- Electric Oven or Range
- Built-In Microwave
- Dishwasher
Bedrooms and Bathrooms
- 2 Main Level Bedrooms
- Walk-In Closet
- 2 Full Bathrooms
- Soaking Tub
- Bathtub with Shower
Utilities
- Cooling System Mounted In Outer Wall Opening
- Wall Furnace
- Natural Gas Water Heater
Additional Features
- Accessible Elevator Installed
- Property is in good condition
- Suburban Location
Listing and Financial Details
- Assessor Parcel Number 160703612887
Community Details
Overview
- Association fees include air conditioning, all ground fee, common area maintenance, custodial services maintenance, electricity, exterior building maintenance, gas, heat, insurance, laundry, lawn maintenance, management, sewer, snow removal, taxes, trash, underlying mortgage
- 70 Units
- Mid-Rise Condominium
- Kenwood House Community
- Kenwood House Subdivision
- Property Manager
- Property has 5 Levels
Amenities
- Laundry Facilities
- 2 Elevators
- Community Storage Space
Pet Policy
- No Pets Allowed
Matterport 3D Tour
Floorplan
Map
About Kenwood House
Home Values in the Area
Average Home Value in this Area
Tax History
| Year | Tax Paid | Tax Assessment Tax Assessment Total Assessment is a certain percentage of the fair market value that is determined by local assessors to be the total taxable value of land and additions on the property. | Land | Improvement |
|---|---|---|---|---|
| 2025 | $3,651 | $315,000 | $94,500 | $220,500 |
| 2024 | $3,651 | $311,667 | $0 | $0 |
| 2023 | $3,612 | $308,333 | $0 | $0 |
| 2022 | $2,458 | $305,000 | $91,500 | $213,500 |
| 2021 | $3,380 | $301,667 | $0 | $0 |
| 2020 | $3,343 | $298,333 | $0 | $0 |
| 2019 | $3,303 | $295,000 | $88,500 | $206,500 |
| 2018 | $3,167 | $286,667 | $0 | $0 |
| 2017 | $3,153 | $278,333 | $0 | $0 |
| 2016 | -- | $270,000 | $0 | $0 |
| 2015 | $2,241 | $270,000 | $0 | $0 |
| 2014 | $2,241 | $270,000 | $0 | $0 |
Property History
| Date | Event | Price | List to Sale | Price per Sq Ft | Prior Sale |
|---|---|---|---|---|---|
| 09/25/2025 09/25/25 | Price Changed | $285,000 | -10.7% | $228 / Sq Ft | |
| 07/26/2025 07/26/25 | For Sale | $319,000 | -20.1% | $255 / Sq Ft | |
| 07/25/2018 07/25/18 | Sold | $399,000 | 0.0% | $319 / Sq Ft | View Prior Sale |
| 06/18/2018 06/18/18 | Pending | -- | -- | -- | |
| 05/23/2018 05/23/18 | For Sale | $399,000 | -- | $319 / Sq Ft |
About the Listing Agent

As a long term resident of Montgomery county, Roxanne Draheim is thoroughly acquainted with Washington, DC and its surrounding areas. She has been actively selling real estate since 2004 and has been honored to represent hundreds of clients on both the selling and buying sides of real estate transactions, including numerous international clients. As early as her first year as a licensed real estate agent, she received the Million Dollar Agent Award and has continued to meet the standard
Roxanne's Other Listings
Source: Bright MLS
MLS Number: MDMC2192652
APN: 07-03612887
- 5100 Dorset Ave Unit 308
- 5100 Dorset Ave Unit 111
- 5100 Dorset Ave Unit 314
- 5900 Kennedy Dr
- 4911 Falstone Ave
- 5101 River Rd
- 5101 River Rd
- 5101 River Rd
- 5101 River Rd
- 5101 River Rd
- 5101 River Rd
- 5101 River Rd
- 4712 Falstone Ave
- 4902 Derussey Pkwy
- 5528 Trent St
- 4807 Derussey Pkwy
- 5348 Zenith Overlook
- 5117 Willet Bridge Rd
- 5528 Warwick Place
- 4812 Chevy Chase Blvd
- 5100 Dorset Ave Unit 314
- 5101 River Rd
- 5101 River Rd Unit 1506
- 5101 River Rd
- 5101 River Rd
- 5101 River Rd
- 5401 Westbard Ave
- 4811 Drummond Ave
- 5506 Topaz Ln
- 5504 Topaz Ln
- 5502 Topaz Ln
- 5020 River Rd
- 5710 Warwick Place
- 5321 Allandale Rd
- 5528 Warwick Place
- 5325 Westbard Ave
- 4701 Willard Ave
- 6656 Hillandale Rd
- 6638 Hillandale Rd Unit 53A
- 4615 N Park Ave
