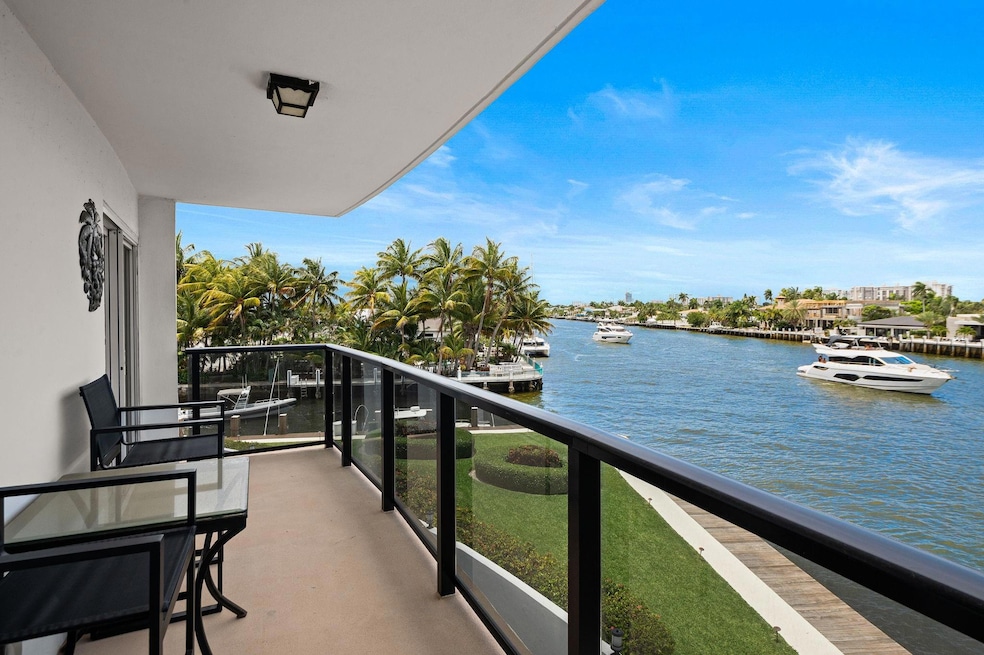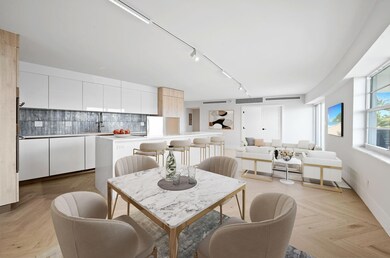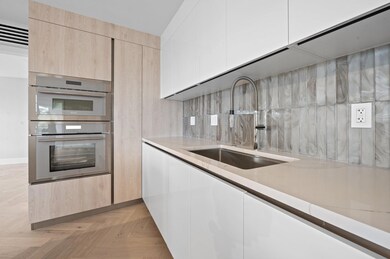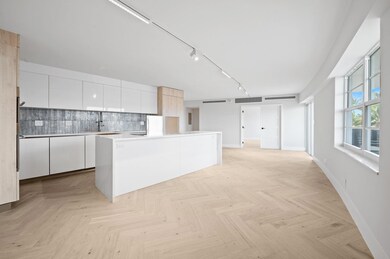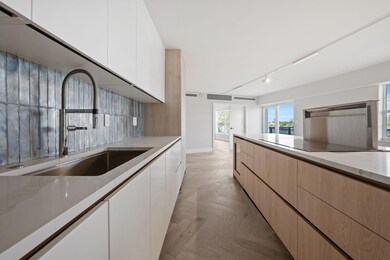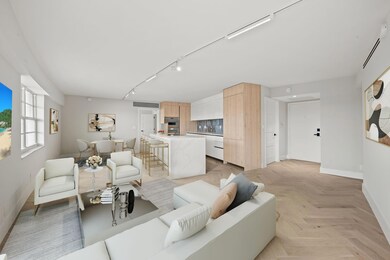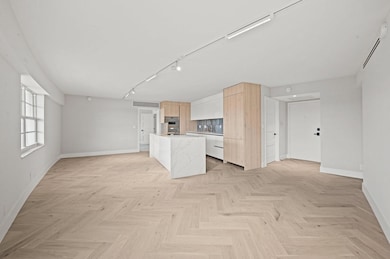The Warwick Condominium 5100 Dupont Blvd Unit C3 Floor 3 Fort Lauderdale, FL 33308
The Landings NeighborhoodEstimated payment $5,552/month
Highlights
- Doorman
- Property has ocean access
- Heated Pool
- McNab Elementary School Rated A-
- Property fronts an intracoastal waterway
- Clubhouse
About This Home
Spectacularly renovated 2-bed, 2.5-bath condo w/ panoramic views of the Intracoastal Waterway & Atlantic Ocean. Taken down to the party walls & rebuilt w/ no detail spared, this home features brand-new electrical, plumbing, HVAC, lighting, drywall, solid wood doors, trim, & custom Italian cabinetry. The designer kitchen showcases premium finishes, Calacatta quartz countertops, & a full suite of luxury Thermador appliances including steam & speed ovens. Bathrooms are outfitted w/ hotel-quality Rubinet fixtures, Kohler sinks, quartz-topped vanities, & frameless glass walk-in showers. Floors throughout are European white oak in a herringbone pattern, installed over soundproofing underlayment. All new finishes, systems, & materials reflect a top-tier, turnkey renovation.
Property Details
Home Type
- Condominium
Est. Annual Taxes
- $8,817
Year Built
- Built in 1966
Lot Details
- West Facing Home
HOA Fees
- $870 Monthly HOA Fees
Parking
- 1 Car Detached Garage
- Assigned Parking
Home Design
- Entry on the 3rd floor
Interior Spaces
- 1,130 Sq Ft Home
- Entrance Foyer
- Great Room
- Combination Dining and Living Room
- Utility Room
- Wood Flooring
Kitchen
- Breakfast Bar
- Built-In Oven
- Electric Range
- Microwave
- Dishwasher
- Kitchen Island
Bedrooms and Bathrooms
- 2 Bedrooms | 1 Main Level Bedroom
- Split Bedroom Floorplan
- Walk-In Closet
- Dual Sinks
Laundry
- Laundry Room
- Washer and Dryer
Home Security
Outdoor Features
- Heated Pool
- Property has ocean access
- Open Patio
- Exterior Lighting
Schools
- Mcnab Elementary School
- Pompano Beach Middle School
- Northeast High School
Utilities
- Central Heating and Cooling System
- Electric Water Heater
- Municipal Trash
- Cable TV Available
Listing and Financial Details
- Assessor Parcel Number 494318BM0170
Community Details
Overview
- Association fees include management, amenities, common areas, ground maintenance, parking, reserve fund, roof, security, internet
- 140 Units
- Warwick Condo Subdivision, 2 Bedroom 2 Bath Floorplan
- Car Wash Area
- 1-Story Property
Amenities
- Doorman
- Picnic Area
- Elevator
- Bike Room
Recreation
- Community Spa
Security
- Card or Code Access
- Impact Glass
Map
About The Warwick Condominium
Home Values in the Area
Average Home Value in this Area
Tax History
| Year | Tax Paid | Tax Assessment Tax Assessment Total Assessment is a certain percentage of the fair market value that is determined by local assessors to be the total taxable value of land and additions on the property. | Land | Improvement |
|---|---|---|---|---|
| 2025 | $8,817 | $493,340 | $49,330 | $444,010 |
| 2024 | $8,687 | $493,340 | $49,330 | $444,010 |
| 2023 | $8,687 | $479,710 | $47,970 | $431,740 |
| 2022 | $7,510 | $375,270 | $0 | $0 |
| 2021 | $6,719 | $341,160 | $34,120 | $307,040 |
| 2020 | $5,735 | $289,920 | $28,990 | $260,930 |
| 2019 | $5,602 | $283,200 | $28,320 | $254,880 |
| 2018 | $5,315 | $281,000 | $28,100 | $252,900 |
| 2017 | $5,053 | $250,380 | $0 | $0 |
| 2016 | $4,680 | $227,620 | $0 | $0 |
| 2015 | $4,434 | $206,930 | $0 | $0 |
| 2014 | $4,231 | $188,120 | $0 | $0 |
| 2013 | -- | $179,890 | $17,990 | $161,900 |
Property History
| Date | Event | Price | List to Sale | Price per Sq Ft |
|---|---|---|---|---|
| 09/19/2025 09/19/25 | Price Changed | $749,000 | -2.6% | $663 / Sq Ft |
| 06/27/2025 06/27/25 | Price Changed | $769,000 | -3.3% | $681 / Sq Ft |
| 05/12/2025 05/12/25 | For Sale | $795,000 | -- | $704 / Sq Ft |
Purchase History
| Date | Type | Sale Price | Title Company |
|---|---|---|---|
| Warranty Deed | $525,000 | Nugent & Ground Llc | |
| Warranty Deed | $290,000 | Attorney | |
| Warranty Deed | $260,000 | Sunbelt Title Agency | |
| Deed | -- | -- | |
| Deed | $95,000 | -- |
Mortgage History
| Date | Status | Loan Amount | Loan Type |
|---|---|---|---|
| Previous Owner | $203,000 | Purchase Money Mortgage | |
| Previous Owner | $208,000 | No Value Available | |
| Previous Owner | $71,250 | No Value Available | |
| Previous Owner | $71,250 | No Value Available |
Source: BeachesMLS (Greater Fort Lauderdale)
MLS Number: F10500879
APN: 49-43-18-BM-0170
- 5100 Dupont Blvd Unit 8J
- 5100 Dupont Blvd Unit 7J
- 5100 Dupont Blvd Unit 5M
- 5100 Dupont Blvd Unit 6F
- 5100 Dupont Blvd Unit 11N
- 5201 NE 33rd Ave
- 3121 NE 51st St Unit 203E
- 3121 NE 51st St Unit 303E
- 3121 NE 51st St Unit 406E
- 3111 NE 51st St Unit 106C
- 3111 NE 51st St Unit 403C
- 3111 NE 51st St Unit 205
- 4331 W Tradewinds Ave Unit B
- 3100 NE 49 St Unit 702
- 3100 NE 49th St Unit 1106
- 3100 NE 49th St Unit 503
- 3100 NE 49th St Unit 510
- 3100 NE 49th St Unit PH10
- 3100 NE 49th St Unit PH05
- 3100 NE 49th St Unit 610
- 3121 NE 51st St Unit 404
- 3031 NE 51st St Unit 305W
- 3111 NE 51st St Unit 202C
- 3061 NE 49th St Unit 7
- 3061 NE 49th St Unit 10
- 3100 NE 49th St Unit 601
- 3100 NE 49th St Unit PH06
- 3100 NE 49th St Unit 206
- 3100 NE 49th St Unit 1010
- 3100 NE 49th St Unit 1004
- 262 Bombay Ave
- 258 Neptune Ave Unit N
- 5100 Bayview Dr Unit 403
- 5050 Bayview Dr Unit 21
- 5050 Bayview Dr Unit 20
- 3100 NE 48th St Unit 311
- 3051 NE 48th St Unit 405
- 3051 NE 48th St Unit 307
- 3051 NE 48th St Unit 404
- 3051 NE 48th St Unit 509
