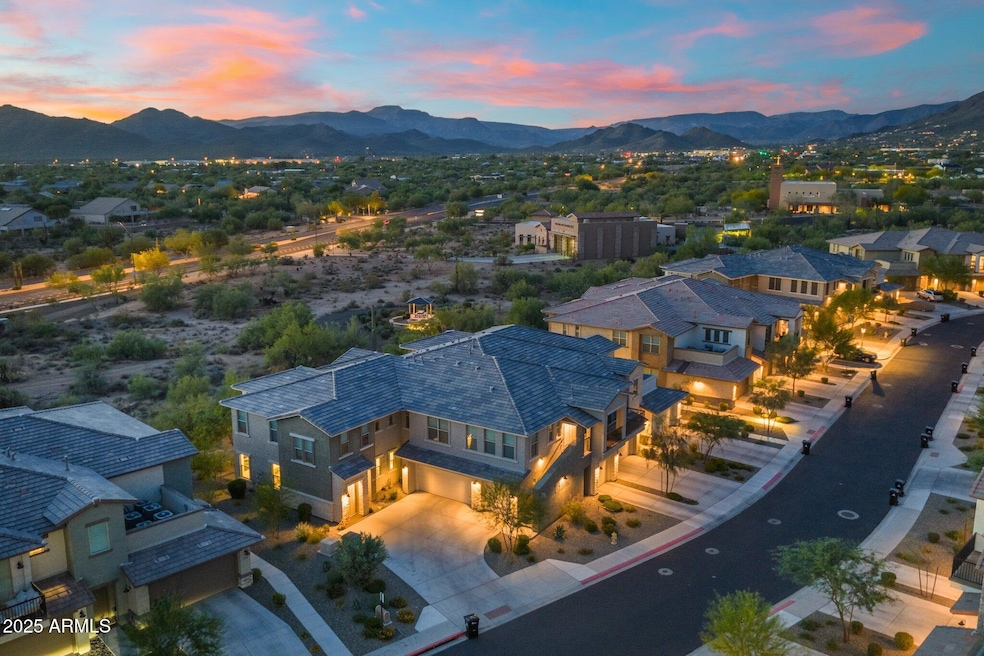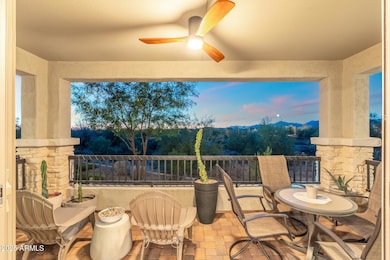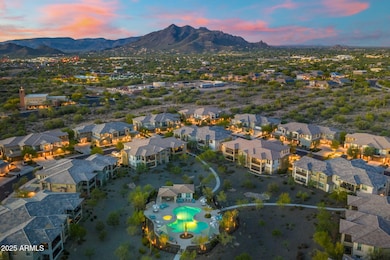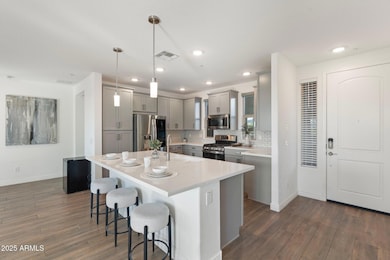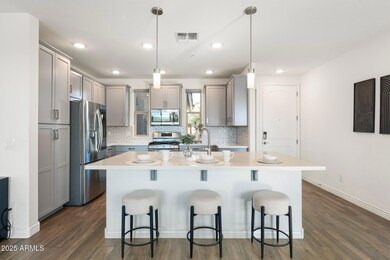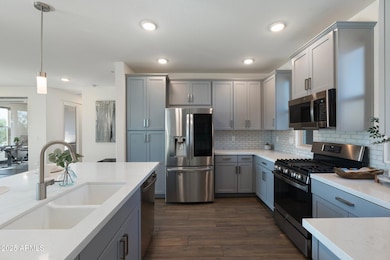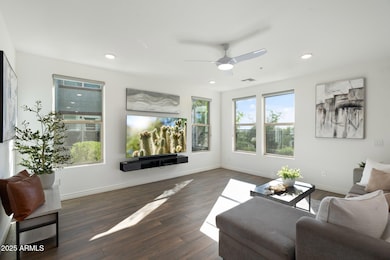5100 E Rancho Paloma Dr Unit 1044 Cave Creek, AZ 85331
Desert View NeighborhoodEstimated payment $4,074/month
Highlights
- Fitness Center
- Heated Spa
- Mountain View
- Black Mountain Elementary School Rated A-
- Gated Community
- Covered Patio or Porch
About This Home
BETTER THAN NEW 2022 BUILD. Step into this stunning GROUND FLOOR, fully-updated townhouse in the gated community of Rancho North, where over $100,000 in PREMIUM FINISHES meet effortless desert living.
Positioned on a PREMIUM LOT with no neighbors behind, this home offers UNOBSTRUCTED MOUNTAIN VIEWS from every room, especially from the covered patio, where tranquil mornings and golden sunsets are yours to savor. The OPEN-CONCEPT layout is both spacious and inviting, filled with natural light and the desert scenery is framed by PICTURE-BOX windows. At the heart of the home is a chef's kitchen featuring a GAS RANGE, GE Café STAINLESS STEEL APPLIANCES, OVERSIZED QUARTZ ISLAND, 42'' upper cabinets, soft-close drawers, rollout shelving, and DESIGNER pendant lighting. WOOD-LOOK PLANK TILE runs throughout the home, creating a seamless, elegant foundation. The primary suite offers a serene retreat with an OVERSIZED TILED WALK-IN SHOWER, DUAL QUARTZ VANITIES, and a generous WALK-IN CLOSET, while the guest suite includes its own private bath with quartz counters and designer tile. A fully enclosed BONUS ROOM, ideal as an office, guest space, or THIRD BEDROOM adds extra flexibility. Practical luxury continues in the true laundry room, complete with LG washer and dryer, UPPER CABINETRY, and a convenient UTILITY SINK. The home also includes EV CHARGER to convey, KEYLESS ENTRY and CUSTOM MOTORIZED PRIVACY SHADE in the office, PATIO CEILING FAN & CUSTOM PAVERS, raised vanities, and upgraded hardware throughout. Rancho North offers resort-style amenities including a heated pool, spa, and fitness center. With direct access to scenic hiking trails and close proximity to local restaurants, shopping, golf, and everything that makes Cave Creek such a sought-after lifestyle destination, this is high-end, low-maintenance desert living at its finest.
Property Details
Home Type
- Multi-Family
Est. Annual Taxes
- $1,521
Year Built
- Built in 2022
Lot Details
- 1,715 Sq Ft Lot
- Desert faces the front and back of the property
- Wrought Iron Fence
HOA Fees
- $309 Monthly HOA Fees
Parking
- 2 Car Garage
- Tandem Garage
- Unassigned Parking
Home Design
- Property Attached
- Roof Updated in 2022
- Wood Frame Construction
- Tile Roof
- Stone Exterior Construction
- Stucco
Interior Spaces
- 1,781 Sq Ft Home
- 1-Story Property
- Ceiling height of 9 feet or more
- Ceiling Fan
- Pendant Lighting
- Double Pane Windows
- ENERGY STAR Qualified Windows
- Mountain Views
- Laundry Room
Kitchen
- Kitchen Updated in 2022
- Breakfast Bar
- Built-In Microwave
- ENERGY STAR Qualified Appliances
- Kitchen Island
Flooring
- Floors Updated in 2022
- Carpet
- Tile
Bedrooms and Bathrooms
- 2 Bedrooms
- Bathroom Updated in 2022
- Primary Bathroom is a Full Bathroom
- 2 Bathrooms
- Dual Vanity Sinks in Primary Bathroom
Outdoor Features
- Heated Spa
- Covered Patio or Porch
Schools
- Black Mountain Elementary School
- Sonoran Trails Middle School
- Cactus Shadows High School
Utilities
- Cooling System Updated in 2022
- Ducts Professionally Air-Sealed
- Central Air
- Heating Available
- Plumbing System Updated in 2022
- Wiring Updated in 2022
- High Speed Internet
- Cable TV Available
Listing and Financial Details
- Tax Lot 1044
- Assessor Parcel Number 211-37-817
Community Details
Overview
- Association fees include insurance, sewer, ground maintenance, trash, water, roof replacement, maintenance exterior
- Aam Inc. Association, Phone Number (602) 674-4358
- Built by Homes by Towne
- Rancho North Condos Subdivision, C 2 Floorplan
- Electric Vehicle Charging Station
Recreation
- Fitness Center
- Fenced Community Pool
- Community Spa
- Bike Trail
Security
- Gated Community
Map
Home Values in the Area
Average Home Value in this Area
Tax History
| Year | Tax Paid | Tax Assessment Tax Assessment Total Assessment is a certain percentage of the fair market value that is determined by local assessors to be the total taxable value of land and additions on the property. | Land | Improvement |
|---|---|---|---|---|
| 2025 | $1,563 | $26,394 | -- | -- |
| 2024 | $1,658 | $25,137 | -- | -- |
| 2023 | $1,658 | $42,000 | $8,400 | $33,600 |
| 2022 | $114 | $6,705 | $6,705 | $0 |
| 2021 | $120 | $6,705 | $6,705 | $0 |
| 2020 | $117 | $2,385 | $2,385 | $0 |
| 2019 | $113 | $2,280 | $2,280 | $0 |
Property History
| Date | Event | Price | List to Sale | Price per Sq Ft |
|---|---|---|---|---|
| 06/26/2025 06/26/25 | For Sale | $689,000 | -- | $387 / Sq Ft |
Purchase History
| Date | Type | Sale Price | Title Company |
|---|---|---|---|
| Special Warranty Deed | $564,990 | First American Title Insurance | |
| Special Warranty Deed | $564,990 | First American Title Insurance |
Mortgage History
| Date | Status | Loan Amount | Loan Type |
|---|---|---|---|
| Open | $536,655 | New Conventional | |
| Closed | $536,655 | New Conventional |
Source: Arizona Regional Multiple Listing Service (ARMLS)
MLS Number: 6885251
APN: 211-37-817
- 5100 E Rancho Paloma Dr Unit 1025
- 5100 E Rancho Paloma Dr Unit 2072
- 5100 E Rancho Paloma Dr Unit 1029
- 5100 E Rancho Paloma Dr Unit 2065
- 5100 E Rancho Paloma Dr Unit 2061
- 5100 E Rancho Paloma Dr Unit 2040
- 5100 E Rancho Paloma Dr Unit 2007
- 5140 E Desert Forest Trail
- 5152 E Desert Forest Trail
- 5168 E Desert Forest Trail
- 32716 N 50th St
- 32700 N Cave Creek Rd Unit M
- 5090 E Sleepy Ranch Rd
- 5032 E Sierra Sunset Trail
- 33306 N 53rd Place
- 5468 E Dove Valley Rd
- 5323 E Thunder Hawk Rd
- 5536 E Woodstock Rd Unit 10
- 5544 E Dusty Wren Dr
- 4657 E Matt Dillon Trail
- 5100 E Rancho Paloma Dr Unit 2041
- 5100 E Rancho Paloma Dr Unit 1076
- 5152 E Desert Forest Trail
- 4728 E Ron Rico Rd
- 5447 E Ron Rico Rd
- 5410 E Calle de Las Estrellas
- 4909 E Tumbleweed Cir
- 31500 N 49th Way Unit ID1255443P
- 4626 E Thorn Tree Dr
- 4314 E Smokehouse Trail
- 5940 E Bramble Berry Ln
- 32505 N 41st Way
- 33575 N Dove Lakes Dr Unit 2024
- 4402 E Creosote Dr
- 33550 N Dove Lakes Dr Unit 2042
- 33550 N Dove Lakes Dr Unit 1023
- 33550 N Dove Lakes Dr Unit 2041
- 5936 E Night Glow Cir
- 6033 E Smokehouse Trail
- 34018 N Pate Place Unit ID1255449P
