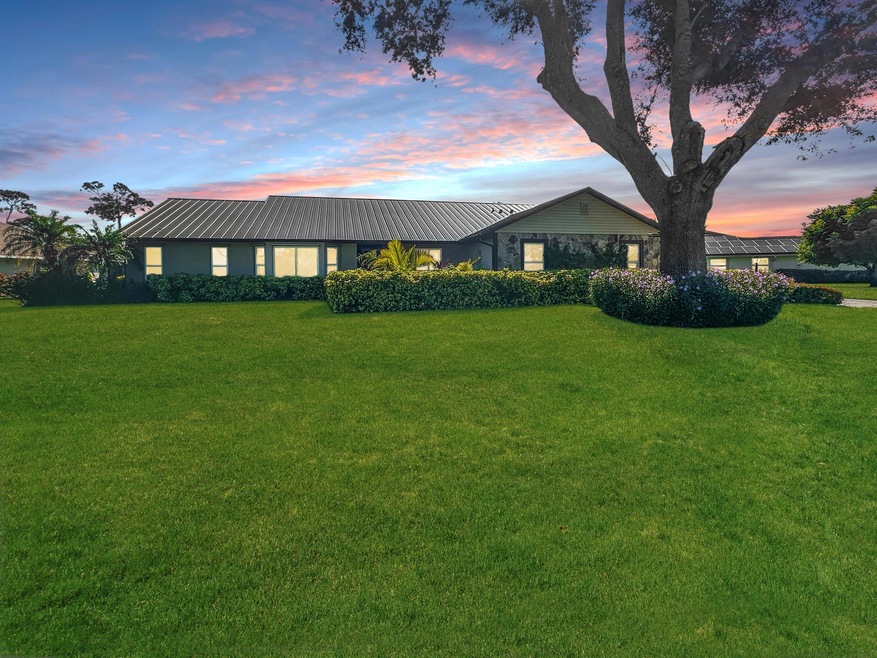
5100 Eagle Dr Fort Pierce, FL 34951
Estimated payment $3,101/month
Highlights
- On Golf Course
- Vaulted Ceiling
- Screened Porch
- Private Pool
- Roman Tub
- Den
About This Home
Welcome to your dream oasis nestled in the heart of a golfer's paradise, where the serenity of lush fairways and meticulously manicured greens beckon. This exquisite single-family residence is a true gem for families seeking a blend of luxury and comfort in a coveted location.The moment you step into this home, you're greeted by a spacious step-down family room, perfect for creating memories with loved ones. A cozy wood-burning fireplace in the living room adds a touch of warmth and charm, while the adjacent dining room area seamlessly connects to the kitchen, making meal times a breeze. The kitchen itself boasts a delightful breakfast nook for casual dining.Featuring a split bedroom plan, privacy is paramount with a large master bedroom suite, complete with a beautiful master
Home Details
Home Type
- Single Family
Est. Annual Taxes
- $3,141
Year Built
- Built in 1982
Lot Details
- 0.43 Acre Lot
- On Golf Course
- Sprinkler System
- Property is zoned RS-4Co
Parking
- 2 Car Attached Garage
Property Views
- Golf Course
- Pool
Home Design
- Metal Roof
Interior Spaces
- 2,652 Sq Ft Home
- 1-Story Property
- Vaulted Ceiling
- Ceiling Fan
- Fireplace
- Blinds
- Family Room
- Formal Dining Room
- Den
- Screened Porch
- Ceramic Tile Flooring
- Impact Glass
Kitchen
- Breakfast Area or Nook
- Electric Range
- Microwave
- Dishwasher
Bedrooms and Bathrooms
- 3 Bedrooms
- Split Bedroom Floorplan
- Walk-In Closet
- 2 Full Bathrooms
- Dual Sinks
- Roman Tub
- Separate Shower in Primary Bathroom
Laundry
- Laundry Room
- Dryer
- Washer
- Laundry Tub
Pool
- Private Pool
- Screen Enclosure
Outdoor Features
- Patio
Utilities
- Central Heating and Cooling System
- Electric Water Heater
Community Details
- Holiday Pines Subdivision
Listing and Financial Details
- Assessor Parcel Number 131280100250001
- Seller Considering Concessions
Map
Home Values in the Area
Average Home Value in this Area
Tax History
| Year | Tax Paid | Tax Assessment Tax Assessment Total Assessment is a certain percentage of the fair market value that is determined by local assessors to be the total taxable value of land and additions on the property. | Land | Improvement |
|---|---|---|---|---|
| 2024 | $3,072 | $185,065 | -- | -- |
| 2023 | $3,072 | $179,675 | $0 | $0 |
| 2022 | $2,887 | $174,442 | $0 | $0 |
| 2021 | $2,885 | $169,362 | $0 | $0 |
| 2020 | $2,871 | $167,024 | $0 | $0 |
| 2019 | $2,827 | $163,269 | $0 | $0 |
| 2018 | $2,635 | $160,225 | $0 | $0 |
| 2017 | $2,603 | $190,800 | $37,300 | $153,500 |
| 2016 | $2,372 | $196,400 | $37,300 | $159,100 |
| 2015 | $2,407 | $177,600 | $34,400 | $143,200 |
| 2014 | $2,350 | $143,897 | $0 | $0 |
Property History
| Date | Event | Price | Change | Sq Ft Price |
|---|---|---|---|---|
| 09/03/2025 09/03/25 | For Sale | $525,000 | -- | $198 / Sq Ft |
Purchase History
| Date | Type | Sale Price | Title Company |
|---|---|---|---|
| Quit Claim Deed | $59,200 | Title Source Inc | |
| Warranty Deed | $165,000 | Florida Title & Guarantee | |
| Interfamily Deed Transfer | -- | Attorney |
Mortgage History
| Date | Status | Loan Amount | Loan Type |
|---|---|---|---|
| Open | $147,723 | New Conventional | |
| Previous Owner | $130,240 | FHA | |
| Previous Owner | $50,972 | Fannie Mae Freddie Mac | |
| Previous Owner | $142,400 | New Conventional |
Similar Homes in Fort Pierce, FL
Source: BeachesMLS
MLS Number: R11120565
APN: 13-12-801-0025-0001
- 4909 Paleo Pines Cir
- 5013 Eastwood Dr
- 6506 Palomar Pkwy
- 6602 Palomar Pkwy
- 5013 La Salle St
- 5103 La Salle St
- 5110 Sanibel Ave
- 4950 Grovers Rd
- 5118 Turnpike Feeder Rd
- 5005 Sanibel Ave
- 6006 Indrio Rd Unit 7
- 6032 Indrio Rd Unit 8
- 6024 Indrio Rd Unit 6
- 6034 Indrio Rd Unit 1
- 6024 Indrio Rd Unit 8
- 6034 Indrio Rd Unit 2
- 6006 Indrio Rd Unit 4
- 6004 Indrio Rd Unit 2
- 6034 Indrio Rd Unit 7
- 6020 Indrio Rd Unit 6
- 5005 Eastwood Dr Unit A
- 5005 Eastwood Dr
- 6036 Indrio Rd Unit 1
- 6008 Indrio Rd Unit 2
- 5518 Place Lake Dr
- 5544 Spanish River Rd
- 5605 Spanish River Rd
- 6140 Santa Margarito Dr
- 5213 Hummingbird Way
- 7705 Banyan St
- 5717 Spanish River Rd
- 7701 Eden Rd
- 5919 Walnut Park Ln
- 5900 Shannon Dr
- 6312 Spring Lake Terrace
- 6120 Spring Lake Terrace
- 6112 Spring Lake Terrace
- 5253 Vespera St
- 4971 Armina Place
- 6502 Kenwood Rd






