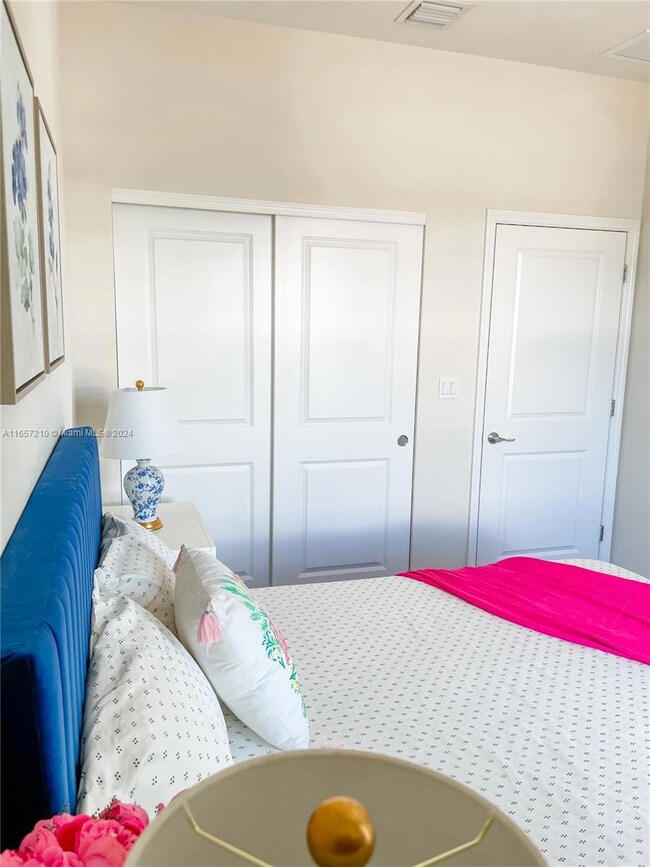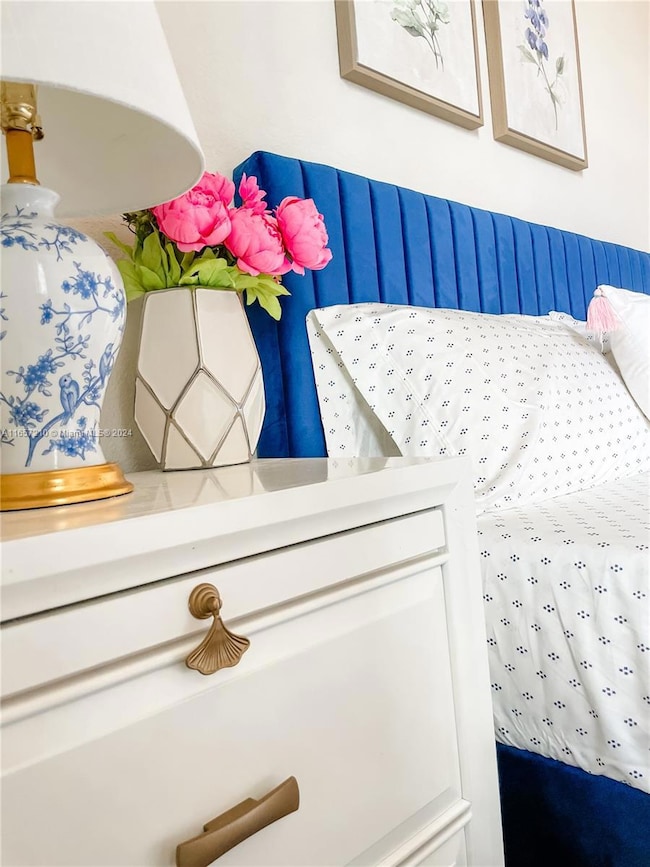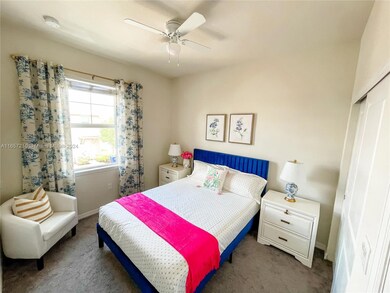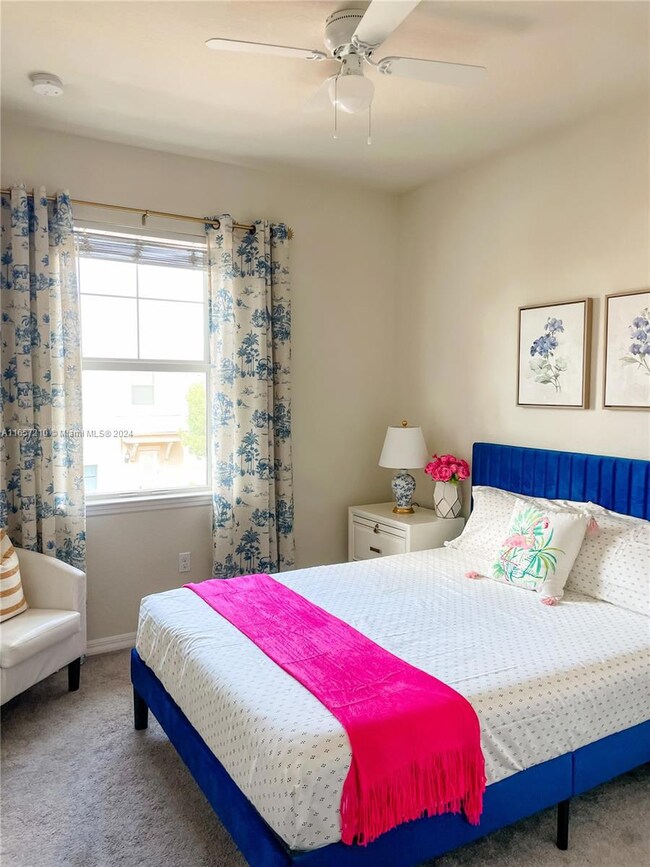5100 Eucalyptus Dr Unit 2 Hollywood, FL 33021
Hillcrest NeighborhoodEstimated payment $4,198/month
Highlights
- Fitness Center
- Waterfront
- Main Floor Bedroom
- Built in 2019 | Newly Remodeled
- Clubhouse
- 1-minute walk to Washington Park
About This Home
This beautifully decorated and furnished Magnolia townhome is ready for immediate move-in!
Wonderful two-story townhome. Fully FURNISHED and ready for move-in 3 bed / 3 bath (There is a built-in shower in the guest bathroom on the first floor).
Two car parking spaces plus additional free public street parking within the community.
Amenities of the community include a clubhouse, fitness center, walking and bike riding paths in the park, a tot lot play area for kids, a tennis court, and an Olympic-sized pool with a BBQ area. The tot-lot play area is located next to the pool area. Elementary & Middle School is right next to the community and Joe DiMaggio Children's Hospital is nearby. BROKERS, PLEASE, SEE REMARKS.
Townhouse Details
Home Type
- Townhome
Est. Annual Taxes
- $10,851
Year Built
- Built in 2019 | Newly Remodeled
Lot Details
- Waterfront
HOA Fees
- $305 Monthly HOA Fees
Parking
- 1 Car Attached Garage
- Automatic Garage Door Opener
- Secured Garage or Parking
Home Design
- Garden Apartment
- Entry on the 1st floor
Interior Spaces
- 1,421 Sq Ft Home
- 2-Story Property
- Dryer
Kitchen
- Microwave
- Dishwasher
- Cooking Island
- Disposal
Flooring
- Carpet
- Tile
Bedrooms and Bathrooms
- 3 Bedrooms
- Main Floor Bedroom
- Primary Bedroom Upstairs
- Walk-In Closet
Home Security
Utilities
- Central Air
- Heating Available
Listing and Financial Details
- Assessor Parcel Number 514219181610
Community Details
Overview
- Parkview At Hillcrest Condos
- Hillcrest Country Club So,Pulte Homes Subdivision
Amenities
- Community Barbecue Grill
- Sauna
- Clubhouse
Recreation
- Fitness Center
- Heated Community Pool
Pet Policy
- Breed Restrictions
Security
- Security Guard
- Card or Code Access
- Phone Entry
- Complex Is Fenced
- Fire and Smoke Detector
Map
Home Values in the Area
Average Home Value in this Area
Tax History
| Year | Tax Paid | Tax Assessment Tax Assessment Total Assessment is a certain percentage of the fair market value that is determined by local assessors to be the total taxable value of land and additions on the property. | Land | Improvement |
|---|---|---|---|---|
| 2026 | $11,475 | $477,330 | $17,960 | $459,370 |
| 2025 | $11,311 | $468,920 | $17,960 | $450,960 |
| 2024 | $10,851 | $468,920 | $17,960 | $450,960 |
| 2023 | $10,851 | $443,680 | $17,960 | $425,720 |
| 2022 | $8,712 | $332,180 | $0 | $0 |
| 2021 | $7,683 | $301,990 | $17,960 | $284,030 |
| 2020 | $7,499 | $292,770 | $17,960 | $274,810 |
| 2019 | $1,202 | $6,020 | $6,020 | $0 |
| 2018 | $1,199 | $6,020 | $6,020 | $0 |
Property History
| Date | Event | Price | List to Sale | Price per Sq Ft | Prior Sale |
|---|---|---|---|---|---|
| 08/03/2025 08/03/25 | Price Changed | $575,000 | -1.7% | $405 / Sq Ft | |
| 09/10/2024 09/10/24 | For Sale | $585,000 | +30.9% | $412 / Sq Ft | |
| 01/10/2022 01/10/22 | Sold | $447,000 | -4.9% | $315 / Sq Ft | View Prior Sale |
| 10/24/2021 10/24/21 | Pending | -- | -- | -- | |
| 09/03/2021 09/03/21 | For Sale | $469,900 | -- | $331 / Sq Ft |
Purchase History
| Date | Type | Sale Price | Title Company |
|---|---|---|---|
| Warranty Deed | $447,000 | First Choice Title Llc | |
| Warranty Deed | $325,300 | Pgp Title |
Mortgage History
| Date | Status | Loan Amount | Loan Type |
|---|---|---|---|
| Open | $357,600 | New Conventional | |
| Previous Owner | $319,393 | FHA |
Source: MIAMI REALTORS® MLS
MLS Number: A11657210
APN: 51-42-19-18-1610
- 5110 Eucalyptus Dr Unit 3
- 5068 Greenway Dr
- 1200 Hillcrest Ct Unit 315
- 5361 Flagler St
- 1201 Hillcrest Ct Unit 109
- 1201 Hillcrest Ct Unit 102
- 1201 Hillcrest Ct Unit 105
- 1201 Hillcrest Ct Unit 204
- 1201 Hillcrest Ct Unit 302
- 4810 Eucalyptus Dr Unit 3
- 1436 Silk Oak Dr
- 1083 Eucalyptus Dr
- 5424 Mayo St
- 5270 Plunkett St
- 1348 Silk Oak Dr
- 4754 Eucalyptus Dr
- 1101 Hillcrest Ct Unit 103
- 1101 Hillcrest Ct Unit 307
- 1101 Hillcrest Ct Unit 306
- 4826 SW 18th St
- 5110 Eucalyptus Dr Unit 3
- 5083 Greenway Dr
- 1190 Eucalyptus Dr Unit 5
- 5225 Mayo St
- 4764 Eucalyptus Dr
- 4735 Eucalyptus Dr
- 1063 Eucalyptus Dr
- 1033 Eucalyptus Dr
- 1023 Eucalyptus Dr
- 5424 Pembroke Rd Unit A
- 5300 Washington St Unit H136
- 5300 Washington St Unit P132
- 5300 Washington St Unit 107D
- 5300 Washington St Unit H236
- 5300 Washington St Unit U403
- 5300 Washington St Unit 112
- 5300 Washington St Unit R102
- 5300 Washington St Unit L240
- 4640 SW 18th St
- 1465 Bursera Terrace







