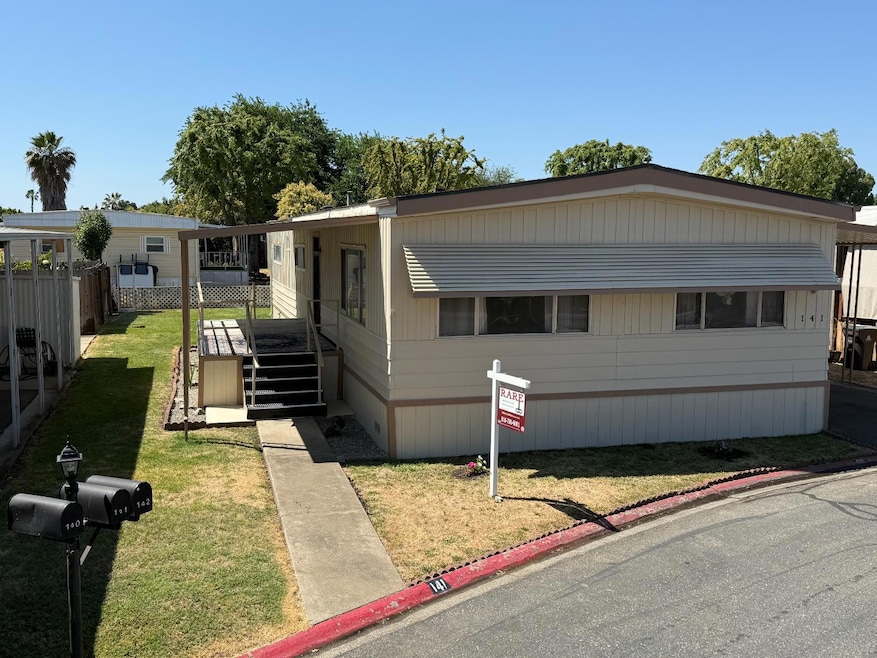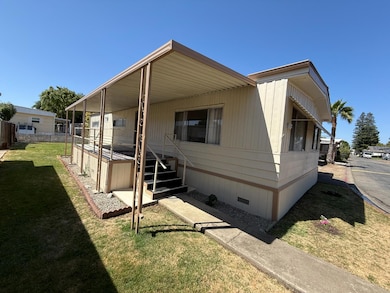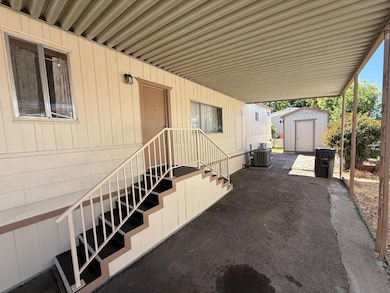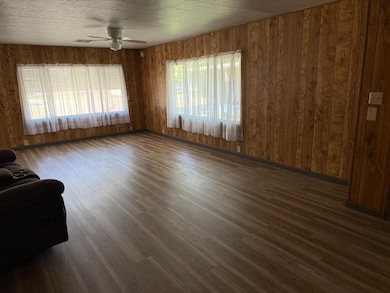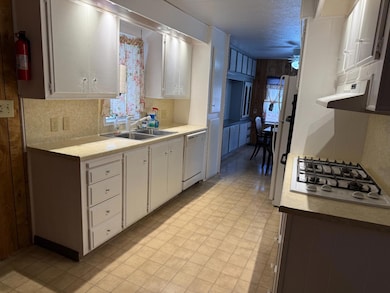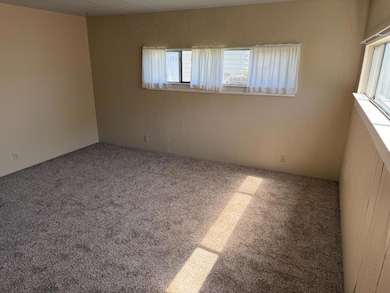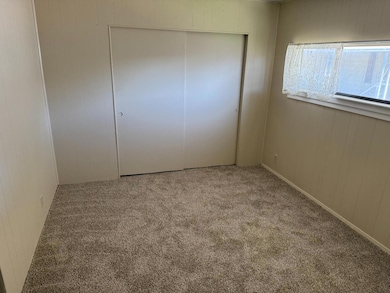5100 N Highway 99 Unit 141 Stockton, CA 95212
Estimated payment $796/month
Total Views
22,143
3
Beds
2
Baths
1,440
Sq Ft
$88
Price per Sq Ft
Highlights
- Deck
- No HOA
- Formal Dining Room
- Wood Flooring
- Covered Patio or Porch
- Double Oven
About This Home
BACK ON THE MARKET WITH NEW FLOORING and FRESH PAINT!!!! Welcome to your dream home! This beautifully updated property features fresh paint inside and out, new flooring throughout, and a brand-new roof, ensuring peace of mind for years to come. Enjoy the comfort of a newer heating and air system, and appreciate the stylish updated handrails that add a modern touch. With all these improvements, this home is truly move-in ready. Don't miss the opportunity to make it yours!
Property Details
Home Type
- Manufactured Home
Year Built
- Built in 1974
Lot Details
- Manual Sprinklers System
- Land Lease of $902
Home Design
- Fixer Upper
- Pillar, Post or Pier Foundation
- Composition Roof
- Aluminum Siding
Interior Spaces
- 1,440 Sq Ft Home
- Ceiling Fan
- Family Room
- Formal Dining Room
Kitchen
- Double Oven
- Built-In Electric Oven
- Built-In Gas Range
- Range Hood
- Dishwasher
Flooring
- Wood
- Carpet
- Laminate
- Tile
Bedrooms and Bathrooms
- 3 Bedrooms
- 2 Full Bathrooms
- Separate Shower
Laundry
- Laundry in unit
- Dryer
- Washer
- 220 Volts In Laundry
Home Security
- Carbon Monoxide Detectors
- Fire and Smoke Detector
Parking
- 2 Carport Spaces
- Guest Parking
Outdoor Features
- Deck
- Covered Patio or Porch
- Shed
Mobile Home
- Mobile Home Make and Model is Wickes, Wickes Homes
- Mobile Home is 24 x 60 Feet
- Department of Housing Decal 17678
- Serial Number S470XX
- Manufactured Home
Utilities
- Central Heating and Cooling System
- Water Heater
Community Details
Overview
- No Home Owners Association
- Shadow Lake Mobile Home Park
Pet Policy
- Pets Allowed
Map
Create a Home Valuation Report for This Property
The Home Valuation Report is an in-depth analysis detailing your home's value as well as a comparison with similar homes in the area
Home Values in the Area
Average Home Value in this Area
Property History
| Date | Event | Price | List to Sale | Price per Sq Ft |
|---|---|---|---|---|
| 09/18/2025 09/18/25 | Price Changed | $127,000 | 0.0% | $88 / Sq Ft |
| 09/18/2025 09/18/25 | For Sale | $127,000 | +18.5% | $88 / Sq Ft |
| 08/08/2025 08/08/25 | Off Market | $107,140 | -- | -- |
| 06/12/2025 06/12/25 | For Sale | $107,140 | -- | $74 / Sq Ft |
Source: MetroList
Source: MetroList
MLS Number: 225078799
Nearby Homes
- 5100 N Highway 99 Unit 83
- 5100 N Highway 99 Unit 194
- 5100 Hwy 99 Unit 128
- 7849 Moreland St
- 4900 N Highway 99 Unit 106
- 4900 N Highway 99 Unit 190
- 4900 N 99 Frontage Rd Unit 232
- 4320 Christian Life Way
- 8013 Shay Cir
- 2810 Auto Center Cir
- 4944 Manor Cir
- 5119 Foppiano Ln
- 8061 Shay Cir
- 8517 Kenny Ct
- 6130 Fred Russo Dr
- 2815 Keyser Dr
- 3021 Mayten Ct
- 5718 Krissi Ct
- 5813 Fred Russo Dr
- 5348 Shippee Ln
- 4030 E Morada Ln
- 4142 E Morada Ln
- 4255 E Morada Ln
- 7936 Montauban Ave
- 1619 Bridle Path
- 1633 E Bianchi Rd
- 4770 West Ln
- 3635 El Pinal Dr
- 6465 West Ln
- 1857 Crestwood Cir
- 621 E Yorkshire Dr
- 4433 Continental Way
- 841 Dupont Dr
- 3062 Buddy Holly Dr
- 4479 La Cresta Way
- 421 Pickwood Ln
- 4997 Kentfield Rd
- 210 Cordova Ln
- 4545 Kentfield Rd
- 4550 Shelley Ct
