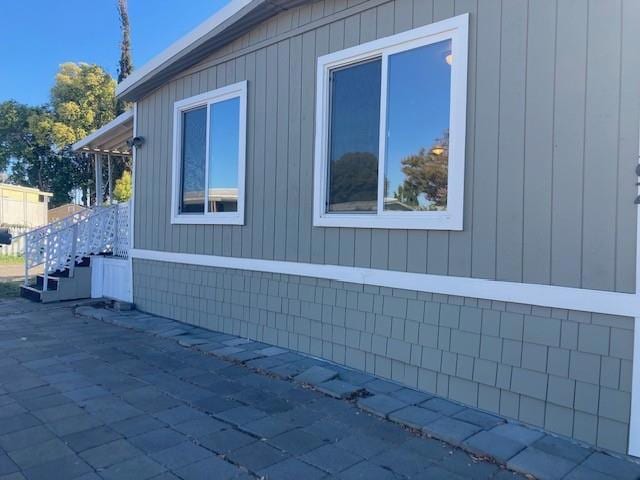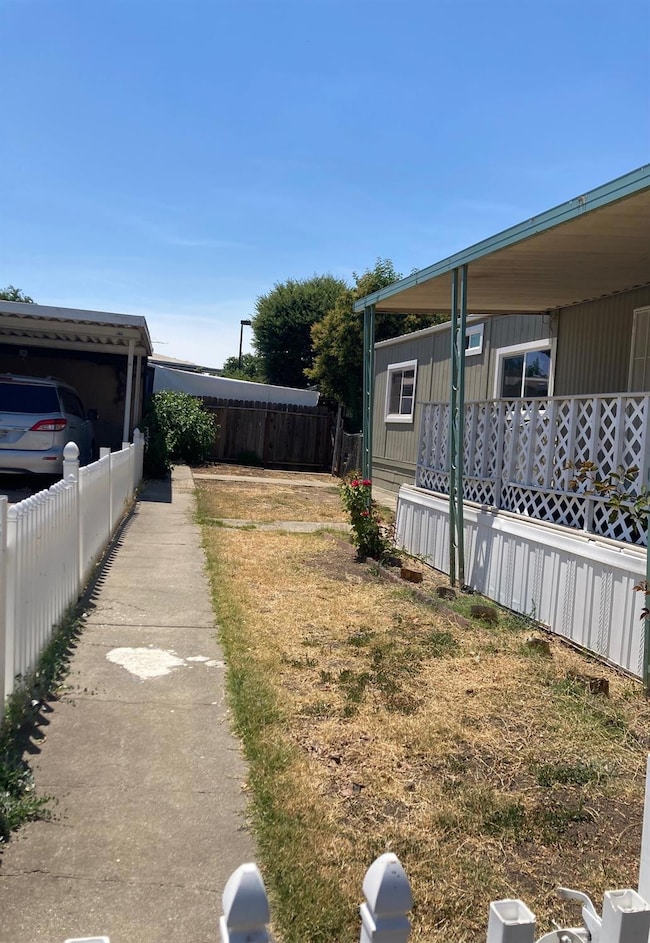5100 N Highway 99 Unit 194 Stockton, CA 95212
Estimated payment $814/month
Total Views
514,753
3
Beds
2
Baths
1,344
Sq Ft
$97
Price per Sq Ft
Highlights
- Great Room
- Fenced Yard
- Covered Deck
- No HOA
- Double Pane Windows
- Bathtub with Shower
About This Home
Some improvements have been made to the home. Large living room, built in hutch in dining area. Primary bedroom has two closets, one is a walk in closet. Kitchen has granite counters, large stainless steel sink. Located towards back of park away from Highway 99 but only short distance for freeway access.
Property Details
Home Type
- Mobile/Manufactured
Year Built
- Built in 1972
Lot Details
- Fenced Yard
- Back Yard
- Land Lease of $866
Home Design
- Wood Siding
- Vinyl Siding
Interior Spaces
- 1,344 Sq Ft Home
- Double Pane Windows
- Awning
- Great Room
- Combination Dining and Living Room
- Disposal
Flooring
- Linoleum
- Laminate
Bedrooms and Bathrooms
- 3 Bedrooms
- 2 Full Bathrooms
- Bathtub with Shower
- Separate Shower
Laundry
- Laundry in Kitchen
- 220 Volts In Laundry
- Washer and Dryer Hookup
Home Security
- Carbon Monoxide Detectors
- Fire and Smoke Detector
Parking
- 2 Carport Spaces
- No Garage
- Off-Street Parking
Accessible Home Design
- Hand Rail
Outdoor Features
- Covered Deck
- Patio
- Shed
Mobile Home
- Mobile Home Make and Model is Fleetwood, Fleetwood
- Mobile Home is 24 x 56 Feet
- License Number MH118864
- Serial Number S5163X
- Double Wide
- Wood Skirt
Utilities
- Central Heating and Cooling System
- Heating System Uses Natural Gas
- 220 Volts in Kitchen
- Natural Gas Connected
- Water Heater
Community Details
Overview
- No Home Owners Association
- Shadow Lake MHP | Phone (209) 931-4198 | Manager Peggy
Pet Policy
- Limit on the number of pets
- Pet Size Limit
Map
Create a Home Valuation Report for This Property
The Home Valuation Report is an in-depth analysis detailing your home's value as well as a comparison with similar homes in the area
Home Values in the Area
Average Home Value in this Area
Property History
| Date | Event | Price | List to Sale | Price per Sq Ft |
|---|---|---|---|---|
| 10/22/2025 10/22/25 | Price Changed | $130,000 | -3.7% | $97 / Sq Ft |
| 04/29/2025 04/29/25 | For Sale | $135,000 | -- | $100 / Sq Ft |
Source: MetroList
Source: MetroList
MLS Number: 225054121
Nearby Homes
- 5100 N Highway 99 Unit 141
- 5100 N Highway 99 Unit 83
- 5100 Hwy 99 Unit 128
- 7849 Moreland St
- 4900 N Highway 99 Unit 106
- 4900 N Highway 99 Unit 190
- 4900 N 99 Frontage Rd Unit 232
- 4320 Christian Life Way
- 8013 Shay Cir
- 2810 Auto Center Cir
- 4944 Manor Cir
- 5119 Foppiano Ln
- 8061 Shay Cir
- 8517 Kenny Ct
- 6130 Fred Russo Dr
- 2815 Keyser Dr
- 5250 Foxglove Ct
- 3021 Mayten Ct
- 5718 Krissi Ct
- 2709 Etcheverry Dr
- 4030 E Morada Ln
- 4142 E Morada Ln
- 4255 E Morada Ln
- 7936 Montauban Ave
- 1619 Bridle Path
- 1633 E Bianchi Rd
- 4770 West Ln
- 3635 El Pinal Dr
- 6465 West Ln
- 1857 Crestwood Cir
- 621 E Yorkshire Dr
- 4433 Continental Way
- 841 Dupont Dr
- 4479 La Cresta Way
- 10400 Skynyrd Way
- 10424 Skynyrd Way
- 4997 Kentfield Rd
- 210 Cordova Ln
- 4545 Kentfield Rd
- 4550 Shelley Ct







