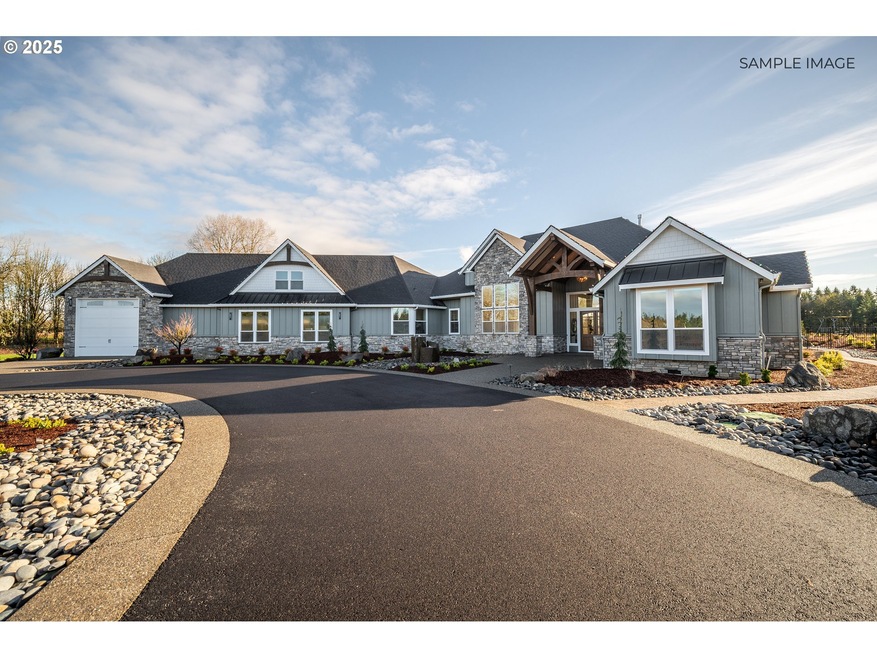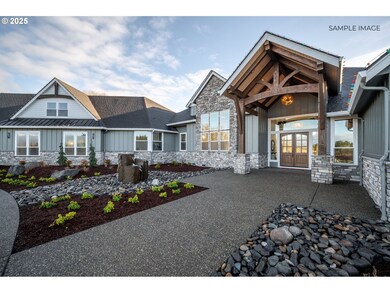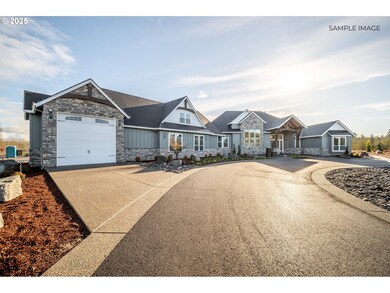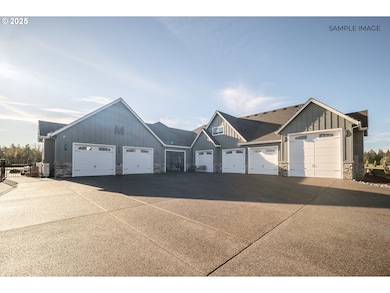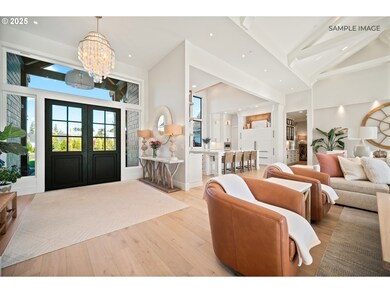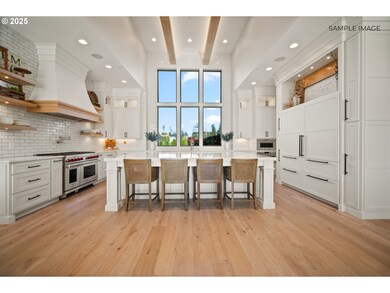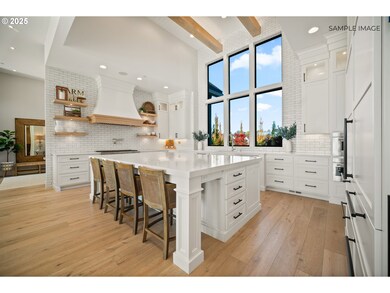PENDING
NEW CONSTRUCTION
5100 NE 204th Ct Vancouver, WA 98682
Estimated payment $13,921/month
Total Views
3,751
4
Beds
3.5
Baths
4,423
Sq Ft
$584
Price per Sq Ft
Highlights
- Wine Cellar
- Home Theater
- RV or Boat Parking
- Union High School Rated A
- New Construction
- Custom Home
About This Home
Proposed 4423sf beautiful custom home to be built by Parade of Homes winning Cascade West Development. Located close to town but with the feel of the country. This will be a totally custom home featuring an oversized 6 car garage along with an RV bay. Many upgrades are included in this home including a built in BBQ and a custom firepit. The massive kitchen is a dream for any cook. Call to schedule a time to meet with the builder to start the process of building the home of your dreams.
Home Details
Home Type
- Single Family
Est. Annual Taxes
- $3,954
Year Built
- Built in 2025 | New Construction
Lot Details
- 5 Acre Lot
- Property fronts a private road
- Sprinkler System
- Property is zoned R-5
Parking
- 6 Car Attached Garage
- Garage Door Opener
- Driveway
- RV or Boat Parking
Home Design
- Proposed Property
- Custom Home
- Composition Roof
- Board and Batten Siding
- Cement Siding
- Cultured Stone Exterior
Interior Spaces
- 4,423 Sq Ft Home
- 1-Story Property
- High Ceiling
- 3 Fireplaces
- Electric Fireplace
- Propane Fireplace
- Vinyl Clad Windows
- Wine Cellar
- Family Room
- Living Room
- Dining Room
- Home Theater
- Crawl Space
- Fire Sprinkler System
Kitchen
- Range Hood
- Stainless Steel Appliances
- Quartz Countertops
- Disposal
Flooring
- Engineered Wood
- Tile
Bedrooms and Bathrooms
- 4 Bedrooms
- Soaking Tub
Outdoor Features
- Covered Patio or Porch
- Fire Pit
- Built-In Barbecue
Schools
- Pioneer Elementary School
- Frontier Middle School
- Union High School
Utilities
- Forced Air Heating and Cooling System
- Heat Pump System
- Well
- Pressure Distribution Sewer System
Community Details
- No Home Owners Association
- Green Mountain Estates Subdivision
Listing and Financial Details
- Builder Warranty
- Home warranty included in the sale of the property
- Assessor Parcel Number 986046024
Map
Create a Home Valuation Report for This Property
The Home Valuation Report is an in-depth analysis detailing your home's value as well as a comparison with similar homes in the area
Home Values in the Area
Average Home Value in this Area
Tax History
| Year | Tax Paid | Tax Assessment Tax Assessment Total Assessment is a certain percentage of the fair market value that is determined by local assessors to be the total taxable value of land and additions on the property. | Land | Improvement |
|---|---|---|---|---|
| 2025 | $4,302 | $436,725 | $436,725 | -- |
| 2024 | $3,954 | $436,725 | $436,725 | -- |
| 2023 | $2,715 | $370,308 | $370,308 | $0 |
| 2022 | $2,624 | $284,069 | $284,069 | $0 |
| 2021 | $2,673 | $256,250 | $256,250 | $0 |
| 2020 | $2,549 | $246,000 | $246,000 | $0 |
| 2019 | $2,047 | $235,750 | $235,750 | $0 |
| 2018 | $0 | $205,000 | $0 | $0 |
Source: Public Records
Property History
| Date | Event | Price | List to Sale | Price per Sq Ft |
|---|---|---|---|---|
| 03/06/2025 03/06/25 | Pending | -- | -- | -- |
| 01/17/2025 01/17/25 | For Sale | $2,583,900 | -- | $584 / Sq Ft |
Source: Regional Multiple Listing Service (RMLS)
Purchase History
| Date | Type | Sale Price | Title Company |
|---|---|---|---|
| Warranty Deed | $600,000 | Wfg Clark County | |
| Interfamily Deed Transfer | -- | Fidelity Natl Ttl Vancouver |
Source: Public Records
Mortgage History
| Date | Status | Loan Amount | Loan Type |
|---|---|---|---|
| Open | $1,600,000 | Credit Line Revolving |
Source: Public Records
Source: Regional Multiple Listing Service (RMLS)
MLS Number: 456322340
APN: 986046-024
Nearby Homes
- 8285 N Hargrave St
- 19703 NE 68th St
- 8263 N Hargrave St
- 8119 N Hargrave St
- 7995 N Hargrave St
- 18803 NE 65th St
- 8178 N Hargrave St
- 8322 N Hargrave St
- 6461 N 89th Ave
- 8365 N Hargrave St
- 18908 NE 65th St
- 6474 N 89th Ave
- 6245 N 86th Ave
- 8613 N Appleton St
- 6150 N 86th Ave
- 8317 N Hargrave St
- 5741 N 94th Ave Unit LT241
- 7974 N Hargrave St
- 8241 N Hargrave St
- 5703 N 94th Ave Unit LT242
