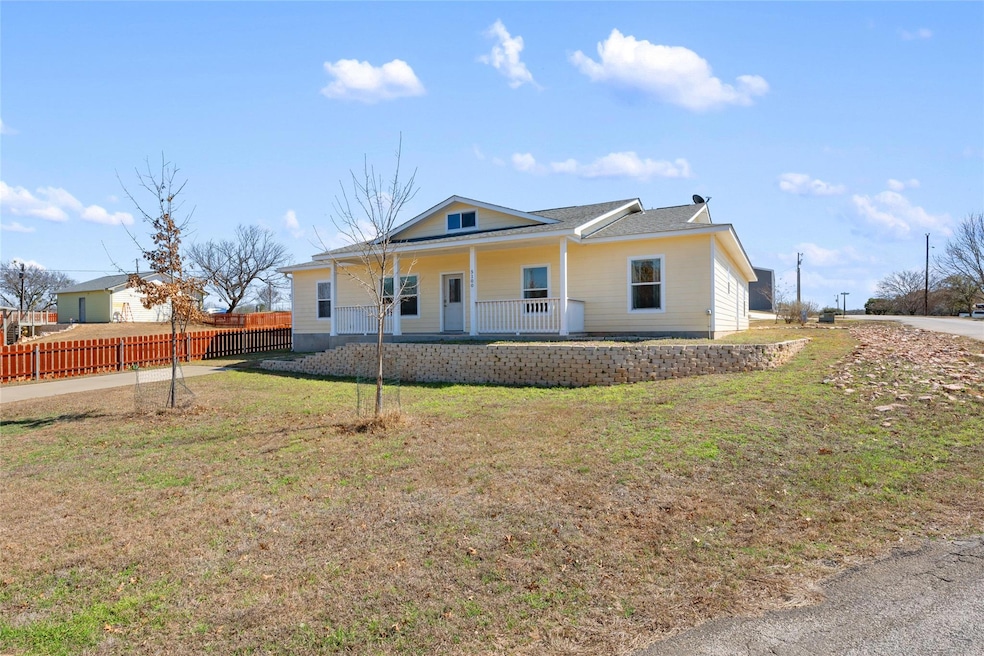
5100 Pair St Kingsland, TX 78639
Highlights
- Two Primary Bathrooms
- Community Lake
- Corner Lot
- Lake Privileges
- Hydromassage or Jetted Bathtub
- Granite Countertops
About This Home
As of May 2025Spacious Home with Lake LBJ Access!This beautiful 3-bedroom, 2-bathroom home with a 2-car garage sits on a desirable corner lot in Kingsland, TX, offering space and convenience. The home features large bedrooms, ample storage, and an open-concept design with a spacious living room perfect for gatherings.The main bedroom boasts a walk-in tub, shower, double vanity, and a generous walk-in closet, providing comfort and functionality. Hard tile flooring runs throughout the home for easy maintenance, and the indoor laundry room adds extra convenience.The large kitchen is a standout, featuring plenty of cabinetry, an island for extra workspace, and abundant counter space, making meal prep a breeze.Enjoy lake access to Lake LBJ, a constant-level lake, meaning there's always water for boating, fishing, and other water activities year-round. This home is perfect for those who love the relaxed Hill Country lifestyle.Don’t miss out on this fantastic opportunity—schedule your showing today!
Last Agent to Sell the Property
Coldwell Banker Realty Brokerage Email: chase.burris@cbrealty.com License #0708705 Listed on: 03/06/2025

Home Details
Home Type
- Single Family
Est. Annual Taxes
- $3,699
Year Built
- Built in 2016
Lot Details
- 8,773 Sq Ft Lot
- North Facing Home
- Wood Fence
- Landscaped
- Corner Lot
- Gentle Sloping Lot
- Cleared Lot
- Back and Front Yard
- Property is in good condition
HOA Fees
- $17 Monthly HOA Fees
Parking
- 2 Car Garage
- Additional Parking
Home Design
- Slab Foundation
- Composition Roof
- HardiePlank Type
Interior Spaces
- 1,829 Sq Ft Home
- 1-Story Property
- Ceiling Fan
- Window Screens
- Living Room
- Dining Room
- Tile Flooring
- Neighborhood Views
- Laundry Room
Kitchen
- Country Kitchen
- Electric Oven
- Self-Cleaning Oven
- Range Hood
- Microwave
- Dishwasher
- Stainless Steel Appliances
- Kitchen Island
- Granite Countertops
Bedrooms and Bathrooms
- 3 Main Level Bedrooms
- Walk-In Closet
- Two Primary Bathrooms
- 2 Full Bathrooms
- Double Vanity
- Hydromassage or Jetted Bathtub
- Walk-in Shower
Eco-Friendly Details
- Energy-Efficient Appliances
Outdoor Features
- Lake Privileges
- Covered patio or porch
Schools
- Packsaddle Elementary School
- Llano High School
Utilities
- Central Heating and Cooling System
- Municipal Utilities District for Water and Sewer
- Electric Water Heater
Community Details
- Lakewood Forest Poa
- Lakewood Forest Unit Iii Subdivision
- Community Lake
Listing and Financial Details
- Assessor Parcel Number 28524
Ownership History
Purchase Details
Home Financials for this Owner
Home Financials are based on the most recent Mortgage that was taken out on this home.Purchase Details
Home Financials for this Owner
Home Financials are based on the most recent Mortgage that was taken out on this home.Purchase Details
Similar Homes in Kingsland, TX
Home Values in the Area
Average Home Value in this Area
Purchase History
| Date | Type | Sale Price | Title Company |
|---|---|---|---|
| Deed | -- | Highland Lakes Title | |
| Warranty Deed | -- | Oatman Land Titles Inc | |
| Warranty Deed | -- | Highland Lakes Title |
Mortgage History
| Date | Status | Loan Amount | Loan Type |
|---|---|---|---|
| Open | $315,000 | New Conventional |
Property History
| Date | Event | Price | Change | Sq Ft Price |
|---|---|---|---|---|
| 05/16/2025 05/16/25 | Sold | -- | -- | -- |
| 03/19/2025 03/19/25 | Price Changed | $375,000 | -1.3% | $205 / Sq Ft |
| 03/06/2025 03/06/25 | For Sale | $380,000 | +59.0% | $208 / Sq Ft |
| 06/30/2020 06/30/20 | Sold | -- | -- | -- |
| 05/23/2020 05/23/20 | Price Changed | $239,000 | -2.4% | $131 / Sq Ft |
| 04/27/2020 04/27/20 | For Sale | $245,000 | -- | $134 / Sq Ft |
Tax History Compared to Growth
Tax History
| Year | Tax Paid | Tax Assessment Tax Assessment Total Assessment is a certain percentage of the fair market value that is determined by local assessors to be the total taxable value of land and additions on the property. | Land | Improvement |
|---|---|---|---|---|
| 2024 | $2,424 | $307,101 | $9,450 | $324,520 |
| 2023 | $2,248 | $279,183 | $10,980 | $282,210 |
| 2022 | $3,629 | $253,803 | $10,980 | $256,540 |
| 2021 | $3,539 | $230,730 | $10,980 | $219,750 |
| 2020 | $3,753 | $231,520 | $10,980 | $220,540 |
| 2019 | $3,697 | $222,240 | $12,200 | $210,040 |
| 2018 | $3,585 | $212,230 | $12,200 | $200,030 |
| 2017 | $3,331 | $196,810 | $12,200 | $184,610 |
| 2016 | $152 | $9,000 | $9,000 | $0 |
| 2015 | -- | $9,000 | $9,000 | $0 |
| 2014 | -- | $9,000 | $9,000 | $0 |
Agents Affiliated with this Home
-

Seller's Agent in 2025
Diana Flores
Coldwell Banker Realty
(512) 635-3719
8 in this area
73 Total Sales
-

Buyer's Agent in 2025
Christy Dobbs
Fathom Realty
(512) 784-1889
2 in this area
10 Total Sales
-

Seller's Agent in 2020
Linda Moreau
Linda Moreau, Broker
(830) 613-9128
11 in this area
22 Total Sales
Map
Source: Unlock MLS (Austin Board of REALTORS®)
MLS Number: 4698738
APN: 28524
- 1016 Mccartney Dr
- 508 Riverside Dr
- 5204 Bedford
- 5300 Bedford
- 5306 Bedford
- 5303 Shady Oaks Cir
- 5307 Shady Oaks Cir
- 108 Riverside Dr
- 5311 Shady Oaks Cir
- TBD Buffalo Trail
- 3896 Comanche Trail
- 1147 Moose Trail
- 1342 Moose Trail
- 3505 Concho Trail
- 3502 Sagebrush Trail
- 3510 Cactus
- Lot 249 Cactus
- Lot 260 Cactus
