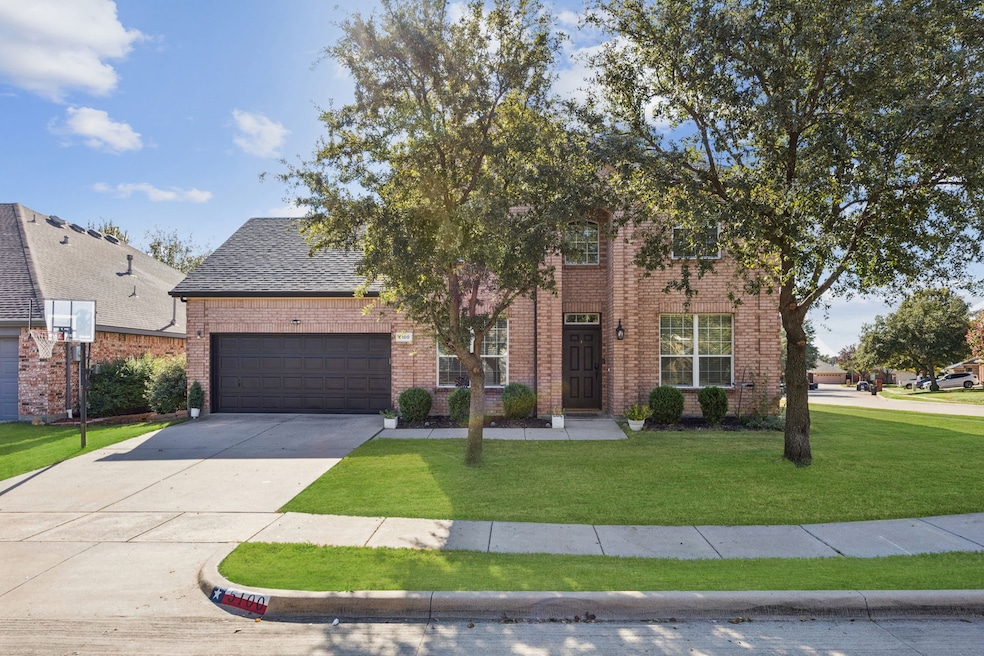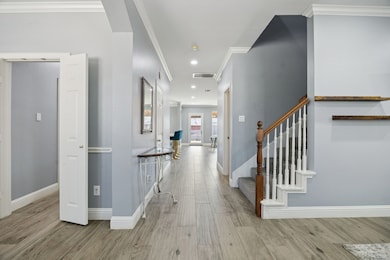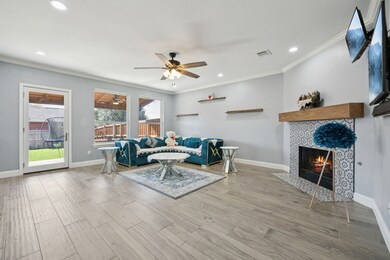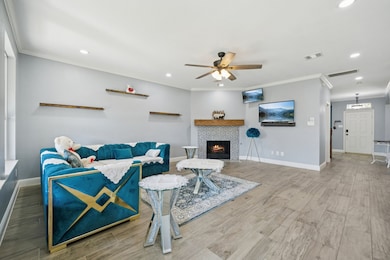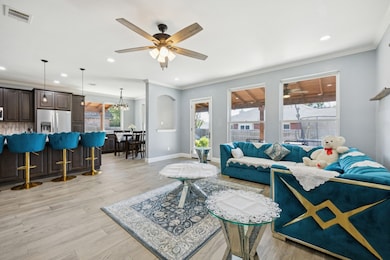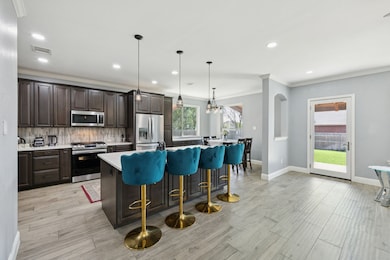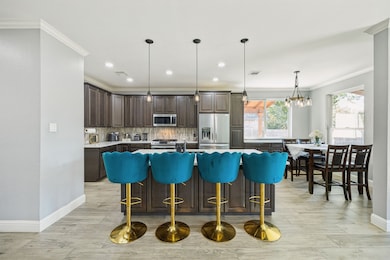5100 Postwood Dr Fort Worth, TX 76244
Woodland Springs NeighborhoodEstimated payment $3,334/month
Highlights
- Wood Flooring
- Breakfast Area or Nook
- Walk-In Closet
- Independence Elementary School Rated A-
- 2 Car Attached Garage
- Gas Fireplace
About This Home
Welcome to 5100 Postwood Drive, a beautifully updated two-story residence offering space, style, and thoughtful enhancements throughout its 2,705 square feet. Built in 2003 and situated on a prominent corner lot, this well-appointed home delivers an inviting blend of comfort and design, with recent improvements that elevate both function and aesthetic appeal. As you step through the entry, you’re welcomed by generous living and dining spaces that provide ample room for hosting, relaxing, or adapting to a variety of day-to-day needs. The main level features an open-concept layout anchored by a warm, light-filled living area with a central fireplace and wide windows that frame views of the outdoor space. The updated kitchen flows seamlessly into this gathering area and includes sleek finishes, a spacious island, built-in appliances, designer lighting, a modern backsplash, and a bright breakfast nook. Hardwood flooring and a digitally designed electrical system were added by the seller, contributing to both durability and convenience. All five bedrooms are located upstairs, creating a private second-level retreat. The expansive primary suite includes a sitting area and a spa-inspired bath with dual sinks, a separate tub, a walk-in shower, and generous closet space. Four additional bedrooms offer versatility, with one easily accommodating use as a media, office, or flex room depending on your needs. Outdoors, the property provides a welcoming setting for gatherings with a large L-shaped patio enhanced by dual cedar overhangs—ideal for enjoying the outdoors throughout the year. The seller especially appreciates the beautiful location, the sense of openness offered by the corner-lot placement, and the wonderful neighbors that enhance the community feel. With its thoughtful updates, spacious layout, and prime lot position, 5100 Postwood Drive offers an appealing blend of comfort, style, and everyday functionality.
Listing Agent
Leeza Hanson
Redfin Corporation Brokerage Phone: 817-783-4605 License #0713511 Listed on: 11/17/2025

Open House Schedule
-
Saturday, November 22, 202511:00 am to 1:00 pm11/22/2025 11:00:00 AM +00:0011/22/2025 1:00:00 PM +00:00Add to Calendar
Home Details
Home Type
- Single Family
Est. Annual Taxes
- $9,495
Year Built
- Built in 2003
Lot Details
- 8,712 Sq Ft Lot
HOA Fees
- $71 Monthly HOA Fees
Parking
- 2 Car Attached Garage
- Front Facing Garage
- Single Garage Door
- Garage Door Opener
Home Design
- Slab Foundation
- Shingle Roof
Interior Spaces
- 2,705 Sq Ft Home
- 2-Story Property
- Gas Fireplace
- Fire and Smoke Detector
Kitchen
- Breakfast Area or Nook
- Gas Oven
- Gas Cooktop
- Microwave
- Dishwasher
Flooring
- Wood
- Ceramic Tile
Bedrooms and Bathrooms
- 5 Bedrooms
- Walk-In Closet
Schools
- Independence Elementary School
- Timber Creek High School
Community Details
- Association fees include all facilities, management
- Villages Of Woodland Springs Association
- Villages Of Woodland Spgs Subdivision
Listing and Financial Details
- Legal Lot and Block 1 / 48
- Assessor Parcel Number 07972245
Map
Home Values in the Area
Average Home Value in this Area
Tax History
| Year | Tax Paid | Tax Assessment Tax Assessment Total Assessment is a certain percentage of the fair market value that is determined by local assessors to be the total taxable value of land and additions on the property. | Land | Improvement |
|---|---|---|---|---|
| 2025 | $7,520 | $427,619 | $70,000 | $357,619 |
| 2024 | $7,520 | $427,619 | $70,000 | $357,619 |
| 2023 | $8,713 | $434,362 | $70,000 | $364,362 |
| 2022 | $8,702 | $350,315 | $60,000 | $290,315 |
| 2021 | $8,426 | $308,545 | $60,000 | $248,545 |
| 2020 | $7,730 | $281,667 | $60,000 | $221,667 |
| 2019 | $7,660 | $282,710 | $60,000 | $222,710 |
| 2018 | $6,063 | $241,000 | $50,000 | $191,000 |
| 2017 | $7,380 | $253,114 | $50,000 | $203,114 |
| 2016 | $6,709 | $225,000 | $35,000 | $190,000 |
| 2015 | $5,208 | $189,800 | $34,000 | $155,800 |
| 2014 | $5,208 | $189,800 | $34,000 | $155,800 |
Property History
| Date | Event | Price | List to Sale | Price per Sq Ft | Prior Sale |
|---|---|---|---|---|---|
| 11/19/2025 11/19/25 | For Sale | $469,000 | +4.2% | $173 / Sq Ft | |
| 05/23/2025 05/23/25 | Sold | -- | -- | -- | View Prior Sale |
| 04/22/2025 04/22/25 | Pending | -- | -- | -- | |
| 04/09/2025 04/09/25 | For Sale | $450,000 | -- | $166 / Sq Ft |
Purchase History
| Date | Type | Sale Price | Title Company |
|---|---|---|---|
| Deed | -- | Title Forward | |
| Interfamily Deed Transfer | -- | Mortgage Connect Of Tx Llc | |
| Vendors Lien | -- | Trinity Title | |
| Deed | -- | -- | |
| Vendors Lien | -- | Ort | |
| Vendors Lien | -- | North American Title | |
| Warranty Deed | -- | North American Title |
Mortgage History
| Date | Status | Loan Amount | Loan Type |
|---|---|---|---|
| Open | $422,750 | New Conventional | |
| Previous Owner | $320,000 | New Conventional | |
| Previous Owner | $255,110 | New Conventional | |
| Previous Owner | $112,500 | No Value Available | |
| Previous Owner | -- | No Value Available | |
| Previous Owner | $235,524 | VA | |
| Previous Owner | $130,750 | Purchase Money Mortgage | |
| Closed | $24,450 | No Value Available |
Source: North Texas Real Estate Information Systems (NTREIS)
MLS Number: 21111390
APN: 07972245
- 11824 Ponderosa Pine Dr
- 5108 Persimmon Ct
- 5224 Bay View Dr
- 12032 Vienna Apple Rd
- 4100 Briarcreek Dr
- 12348 Shale Dr
- 11649 Aspen Creek Dr
- 12408 Shale Dr
- 4056 Twin Creeks Dr
- 12409 Winterberry Ln
- 3804 Applesprings Dr
- 5412 Pecan Creek Cir
- 4844 Carrotwood Dr
- 11600 Winding Brook Dr
- 4836 Carrotwood Dr
- 4905 Carrotwood Dr
- 11909 Hickory Cir
- 11705 Netleaf Ln
- 5124 Windstone Dr
- 4020 Sprucebark Dr
- 11813 Ponderosa Pine Dr
- 11808 Pinyon Pine Dr
- 5108 Persimmon Ct
- 5132 Persimmon Ct
- 11600 Turkey Creek Dr
- 3849 Cedar Falls Dr
- 11600 Winding Brook Dr
- 4860 Ambrosia Dr
- 11821 Basilwood Dr
- 11512 Gloriosa Dr
- 12004 Gold Creek Dr
- 11805 Vienna Apple Rd
- 12004 Gold Creek Dr E
- 12129 Angel Food Ln
- 5413 Chinkapin Ln
- 11508 Alta Vista Rd
- 11325 Park Vista Blvd
- 4725 Elberton Way
- 12645 Lillybrook Ln
- 5601 Golden Triangle Blvd
