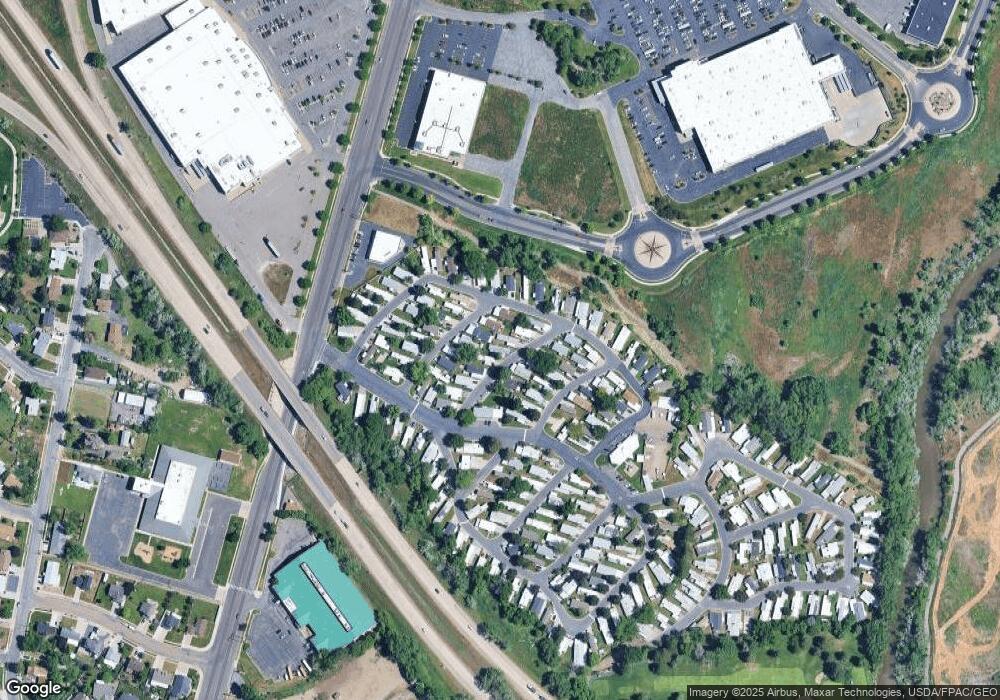2
Beds
2
Baths
924
Sq Ft
436
Sq Ft Lot
About This Home
This home is located at 5100 S 1050 W Unit A180, Ogden, UT 84405. 5100 S 1050 W Unit A180 is a home located in Weber County with nearby schools including Washington Terrace School, T.H. Bell Junior High School, and Bonneville High School.
Create a Home Valuation Report for This Property
The Home Valuation Report is an in-depth analysis detailing your home's value as well as a comparison with similar homes in the area
Home Values in the Area
Average Home Value in this Area
Tax History Compared to Growth
Map
Nearby Homes
- 5100 S 1050 W Unit D3
- 5100 S 1050 W Unit G111
- 5100 S 1050 W Unit E33
- 5100 S 1050 W Unit E37
- 5100 S 1050 W Unit H134
- 5100 S 1050 W Unit G63
- 5100 S 1050 W Unit A74
- 5228 900 W Unit 217
- 5241 S Paramount Dr Unit 216
- 1004 W Motor Vu Dr Unit 213
- 939 W Motor Vu Dr Unit 205
- 945 W Motor Vu Dr Unit 206
- 946 W Columbia Ct Unit 107
- 949 W Columbia Ct Unit 106
- 5202 S 1150 W
- 5648 S 1150 W Unit 9
- 5648 S 1150 W Unit 30
- 5648 S 1150 W
- 493 W 5100 S
- 5495 S 575 W
- 5100 S 1050 W
- 5100 S 1050 W Unit 210 J
- 5100 S 1050 W Unit H144
- 5100 S 1050 W Unit G66
- 5100 S 1050 W Unit A72
- 5100 S 1050 W Unit C10
- 5100 S 1050 W Unit A182
- 5100 S 1050 W Unit B 79
- 5100 S 1050 W Unit B165
- 5100 S 1050 W Unit B163
- 5100 S 1050 W Unit K223
- 5100 S 1050 W Unit K232
- 5100 S 1050 W Unit F49
- 5100 S 1050 W Unit G-116
- 5100 S 1050 W Unit 111G
- 5100 S 1050 W Unit 1116
- 5100 S 1050 W Unit A73
- 5100 S 1050 W Unit E41
- 5100 S 1050 W Unit B-108
- 5100 S 1050 W Unit D5
