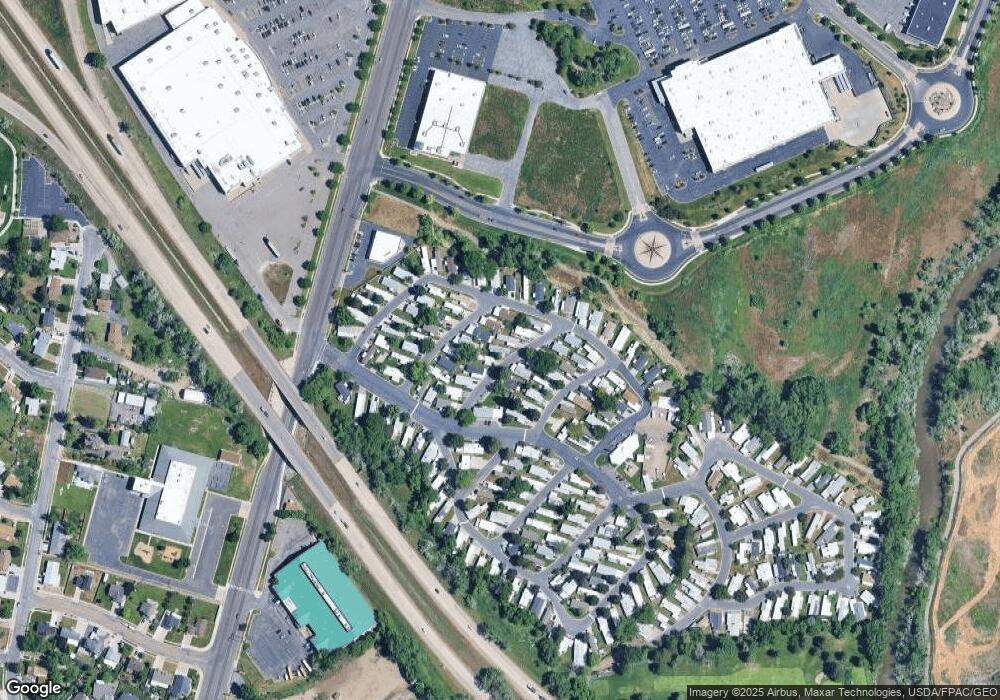2
Beds
2
Baths
900
Sq Ft
--
Built
About This Home
This home is located at 5100 S 1050 W Unit B091, Ogden, UT 84405. 5100 S 1050 W Unit B091 is a home located in Weber County with nearby schools including Washington Terrace School, T.H. Bell Junior High School, and Bonneville High School.
Create a Home Valuation Report for This Property
The Home Valuation Report is an in-depth analysis detailing your home's value as well as a comparison with similar homes in the area
Home Values in the Area
Average Home Value in this Area
Tax History Compared to Growth
Tax History
| Year | Tax Paid | Tax Assessment Tax Assessment Total Assessment is a certain percentage of the fair market value that is determined by local assessors to be the total taxable value of land and additions on the property. | Land | Improvement |
|---|---|---|---|---|
| 2025 | $77,238 | $13,662,100 | $3,631,815 | $10,030,285 |
| 2024 | $69,275 | $12,533,999 | $3,631,815 | $8,902,184 |
| 2023 | $64,060 | $11,499,000 | $3,631,815 | $7,867,185 |
| 2022 | $41,885 | $7,666,000 | $2,784,392 | $4,881,608 |
| 2021 | $36,212 | $6,666,000 | $2,784,392 | $3,881,608 |
| 2020 | $37,371 | $6,349,000 | $2,784,392 | $3,564,608 |
| 2019 | $37,591 | $6,046,816 | $2,784,392 | $3,262,424 |
| 2018 | $31,451 | $4,837,453 | $2,017,675 | $2,819,778 |
| 2017 | $32,938 | $4,837,453 | $695,750 | $4,141,703 |
| 2016 | $33,319 | $2,660,599 | $382,663 | $2,277,936 |
| 2015 | $34,074 | $2,660,600 | $382,663 | $2,277,937 |
| 2014 | $34,481 | $2,660,600 | $382,663 | $2,277,937 |
Source: Public Records
Map
Nearby Homes
- 5100 S 1050 W Unit D3
- 5100 S 1050 W Unit G111
- 5100 S 1050 W Unit E33
- 5100 S 1050 W Unit E37
- 5100 S 1050 W Unit H134
- 5100 S 1050 W Unit G63
- 5100 S 1050 W Unit A74
- 5228 900 W Unit 217
- 5241 S Paramount Dr Unit 216
- 1004 W Motor Vu Dr Unit 213
- 939 W Motor Vu Dr Unit 205
- 945 W Motor Vu Dr Unit 206
- 946 W Columbia Ct Unit 107
- 949 W Columbia Ct Unit 106
- 5202 S 1150 W
- 5648 S 1150 W Unit 9
- 5648 S 1150 W Unit 30
- 5648 S 1150 W
- 493 W 5100 S
- 5495 S 575 W
- 5100 S 1050 W
- 5100 S 1050 W Unit 210 J
- 5100 S 1050 W Unit A180
- 5100 S 1050 W Unit H144
- 5100 S 1050 W Unit G66
- 5100 S 1050 W Unit A72
- 5100 S 1050 W Unit C10
- 5100 S 1050 W Unit A182
- 5100 S 1050 W Unit B 79
- 5100 S 1050 W Unit B165
- 5100 S 1050 W Unit B163
- 5100 S 1050 W Unit K223
- 5100 S 1050 W Unit K232
- 5100 S 1050 W Unit F49
- 5100 S 1050 W Unit G-116
- 5100 S 1050 W Unit 111G
- 5100 S 1050 W Unit 1116
- 5100 S 1050 W Unit A73
- 5100 S 1050 W Unit E41
- 5100 S 1050 W Unit B-108
