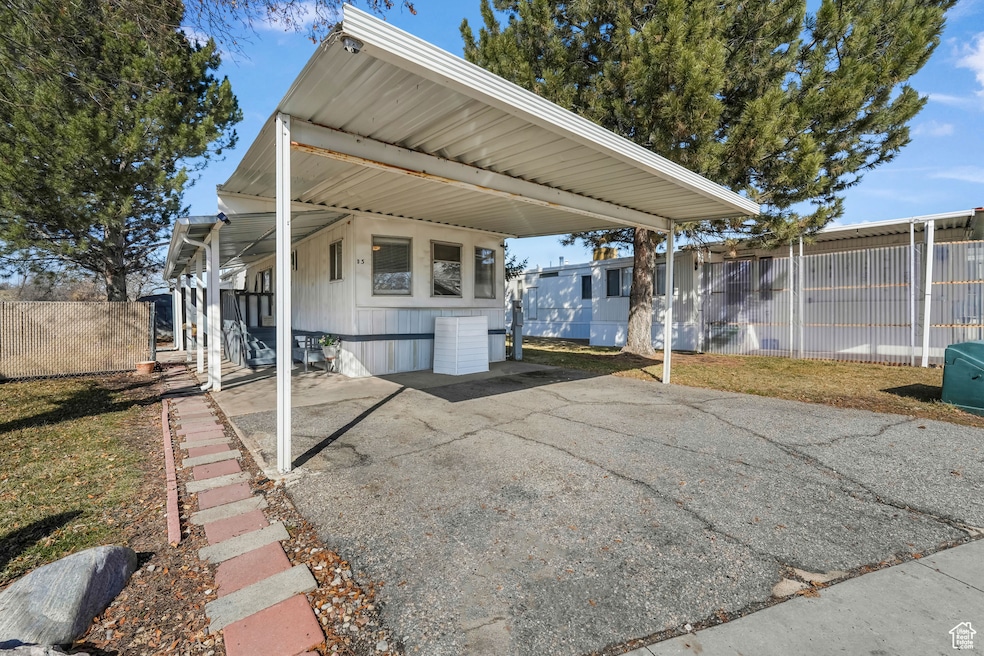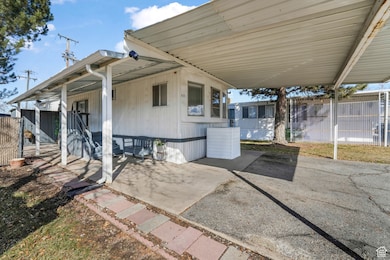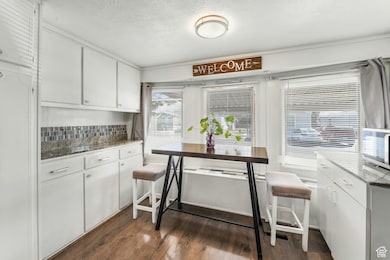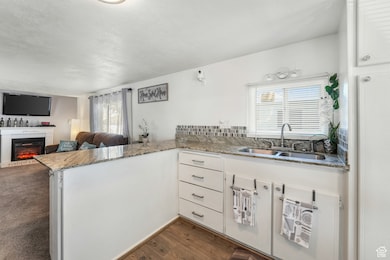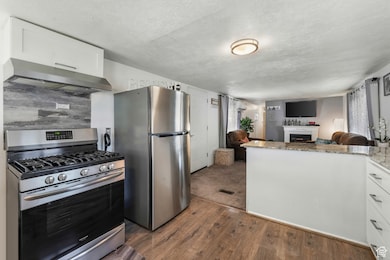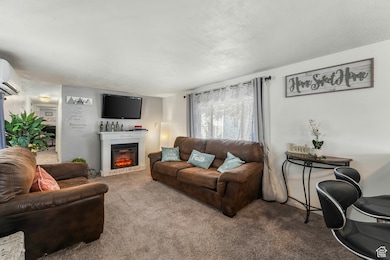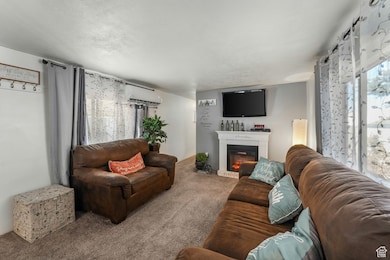Estimated payment $1,198/month
Highlights
- Mature Trees
- Granite Countertops
- Picnic Area
- Clubhouse
- Community Playground
- Tile Flooring
About This Home
PRICE IMPROVEMENT! This cozy house is situated in Riverdale, an all-age mobile home neighborhood with easy access to shops, schools, the interstate, and stunning mountain vistas. Features of this home include a newer roof and updated kitchen, gas range, granite counter tops. Come check out what this home has to offer you. Square footage figures are provided as a courtesy estimate only. Buyer is advised to obtain an independent measurement.
Listing Agent
Better Homes and Gardens Real Estate Momentum (Ogden) License #11762357 Listed on: 04/04/2025

Property Details
Home Type
- Mobile/Manufactured
Year Built
- Built in 1965
Lot Details
- Partially Fenced Property
- Landscaped
- Mature Trees
HOA Fees
- $972 Monthly HOA Fees
Home Design
- Membrane Roofing
Interior Spaces
- 720 Sq Ft Home
- 1-Story Property
- Blinds
- Granite Countertops
Flooring
- Carpet
- Laminate
- Tile
Bedrooms and Bathrooms
- 2 Main Level Bedrooms
- 1 Full Bathroom
Laundry
- Dryer
- Washer
Parking
- 2 Parking Spaces
- 2 Carport Spaces
Outdoor Features
- Storage Shed
Schools
- Washington Terrace Elementary School
- T. H. Bell Middle School
- Bonneville High School
Utilities
- No Cooling
- Central Heating
- Natural Gas Connected
Listing and Financial Details
- Exclusions: Fireplace Equipment, Fireplace Insert, Microwave, Video Door Bell(s), Video Camera(s)
Community Details
Overview
- Becky Blacklaw Association, Phone Number (801) 393-2703
Amenities
- Picnic Area
- Clubhouse
Recreation
- Community Playground
- Snow Removal
Pet Policy
- Pets Allowed
Map
Home Values in the Area
Average Home Value in this Area
Property History
| Date | Event | Price | List to Sale | Price per Sq Ft |
|---|---|---|---|---|
| 10/18/2025 10/18/25 | Price Changed | $35,900 | -7.7% | $50 / Sq Ft |
| 07/21/2025 07/21/25 | Price Changed | $38,900 | -8.5% | $54 / Sq Ft |
| 05/20/2025 05/20/25 | Price Changed | $42,500 | -5.3% | $59 / Sq Ft |
| 04/04/2025 04/04/25 | For Sale | $44,900 | -- | $62 / Sq Ft |
Source: UtahRealEstate.com
MLS Number: 2075376
- 5100 S 1050 W Unit G111
- 5100 S 1050 W Unit E33
- 5100 S 1050 W Unit E37
- 5100 S 1050 W Unit A180
- 5100 S 1050 W Unit G109
- 5100 S 1050 W Unit A74
- 5100 S 1050 W Unit H138
- 5228 900 W Unit 217
- 1004 W Motor Vu Dr Unit 213
- 939 W Motor Vu Dr Unit 205
- 927 W Motor Vu Dr Unit 204
- 945 W Motor Vu Dr Unit 206
- Redwood Plan at Riverside Estates
- Summit Plan at Riverside Estates
- Summit Plan at Riverside Estates
- Bordeaux Plan at Riverside Estates
- Bridger Plan at Riverside Estates
- Rockwell Plan at Riverside Estates
- Abbey Plan at Riverside Estates
- Alpine Plan at Riverside Estates
- 557 Laker Way
- 1551 W Riverdale Rd
- 4535 S Ridgeline Dr
- 4345 S 700 W
- 4860 S 250 W Unit 2 Bed 1 Bath
- 209 W 4850 S Unit A
- 211 W 4850 S Unit A
- 4177 S 1000 W
- 5000 S 1900 W
- 1801 W 4650 S
- 167 E 4700 S
- 4189 S 300 W
- 4572 S 250 E
- 4499 S 1930 W
- 4400 Washington Blvd
- 2196 W 5600 S Unit A
- 698 Doren Dr
- 2225 W 4350 S
- 4469 Orchard Ave Unit B
- 6471 S Aspen Ln
