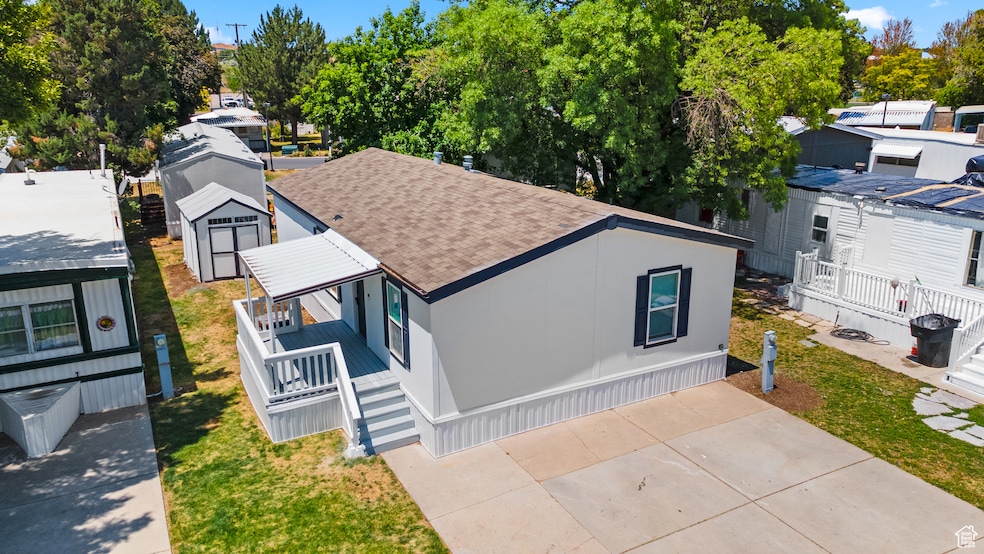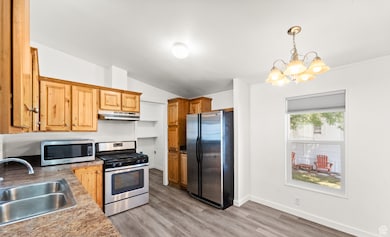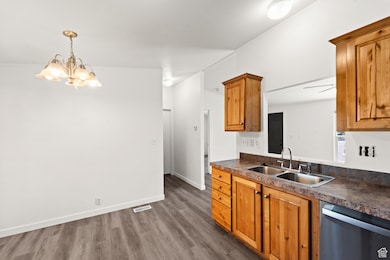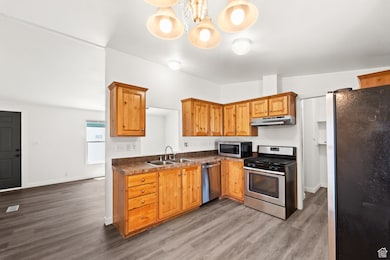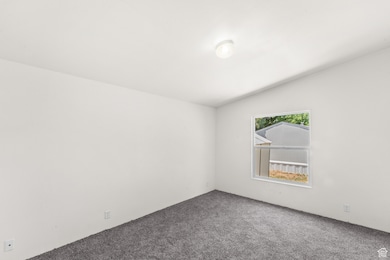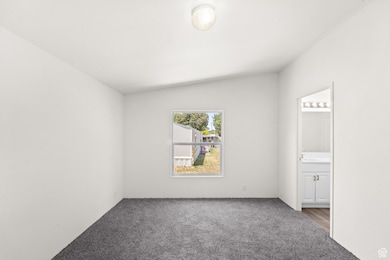Estimated payment $1,462/month
Highlights
- Clubhouse
- Walk-In Closet
- Picnic Area
- Porch
- Community Playground
- Tile Flooring
About This Home
Price Reduced by $6,975! Experience the perfect blend of comfort and style in this beautifully updated 3-bedroom, 2-bath home. Step inside to find fresh paint inside and out, stylish new flooring, and an updated master vanity that adds a touch of luxury. The kitchen features a brand-new stove, ready for your culinary creations, while the convenient outdoor storage shed provides ideal space for tools, hobbies, or seasonal items. This home feels crisp, modern, and truly move-in ready. With the recent price improvement, it's an incredible opportunity you won't want to miss!
Listing Agent
Equity Real Estate (Bear River) License #5768319 Listed on: 10/08/2025

Property Details
Home Type
- Mobile/Manufactured
Year Built
- Built in 2018
HOA Fees
- $972 Monthly HOA Fees
Interior Spaces
- 1,161 Sq Ft Home
- 1-Story Property
- Blinds
- Storm Doors
- Electric Dryer Hookup
Kitchen
- Gas Oven
- Free-Standing Range
- Disposal
Flooring
- Carpet
- Laminate
- Tile
Bedrooms and Bathrooms
- 3 Main Level Bedrooms
- Walk-In Closet
- Bathtub With Separate Shower Stall
Parking
- 2 Parking Spaces
- 2 Open Parking Spaces
Schools
- Roosevelt Elementary School
- T. H. Bell Middle School
- Bonneville High School
Utilities
- Forced Air Heating and Cooling System
- Natural Gas Connected
Additional Features
- Porch
- 436 Sq Ft Lot
Listing and Financial Details
- Exclusions: Refrigerator
Community Details
Amenities
- Picnic Area
- Clubhouse
Recreation
- Community Playground
- Snow Removal
Pet Policy
- Pets Allowed
Map
Home Values in the Area
Average Home Value in this Area
Property History
| Date | Event | Price | List to Sale | Price per Sq Ft |
|---|---|---|---|---|
| 11/17/2025 11/17/25 | Price Changed | $78,000 | -8.2% | $67 / Sq Ft |
| 11/14/2025 11/14/25 | Price Changed | $84,974 | 0.0% | $73 / Sq Ft |
| 10/08/2025 10/08/25 | For Sale | $84,975 | -- | $73 / Sq Ft |
Source: UtahRealEstate.com
MLS Number: 2116291
- 5100 S 1050 W Unit D3
- 5100 S 1050 W Unit G111
- 5100 S 1050 W Unit E37
- 5100 S 1050 W Unit A180
- 5100 S 1050 W Unit G109
- 5100 S 1050 W Unit G63
- 5100 S 1050 W Unit A74
- 5100 S 1050 W Unit H138
- 5228 900 W Unit 217
- 1004 W Motor Vu Dr Unit 213
- 939 W Motor Vu Dr Unit 205
- 927 W Motor Vu Dr Unit 204
- 945 W Motor Vu Dr Unit 206
- Redwood Plan at Riverside Estates
- Summit Plan at Riverside Estates
- Summit Plan at Riverside Estates
- Bordeaux Plan at Riverside Estates
- Bridger Plan at Riverside Estates
- Rockwell Plan at Riverside Estates
- Abbey Plan at Riverside Estates
- 557 Laker Way
- 4676 S Ridgeline Dr Unit 2
- 1551 W Riverdale Rd
- 4535 S Ridgeline Dr
- 4345 S 700 W
- 4860 S 250 W Unit 2 Bed 1 Bath
- 209 W 4850 S Unit A
- 211 W 4850 S Unit A
- 4177 S 1000 W
- 5000 S 1900 W
- 1801 W 4650 S
- 167 E 4700 S
- 4536 S 1900 W Unit 12
- 4189 S 300 W
- 4572 S 250 E
- 4499 S 1930 W
- 4400 Washington Blvd
- 2196 W 5600 S Unit A
- 698 Doren Dr
- 2225 W 4350 S
