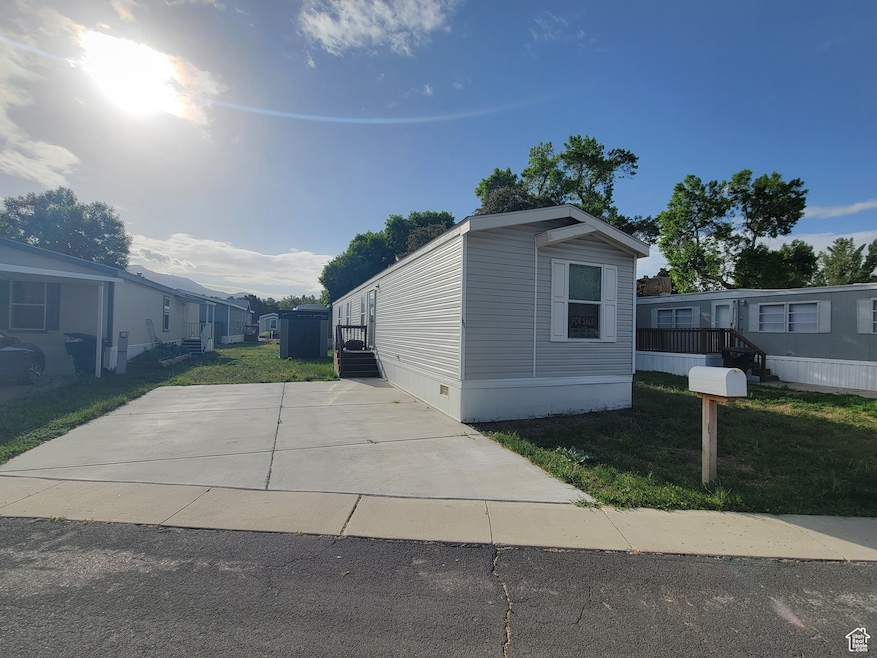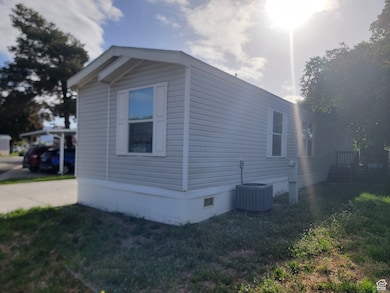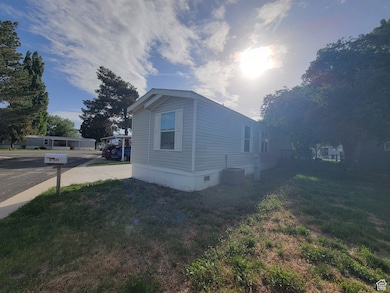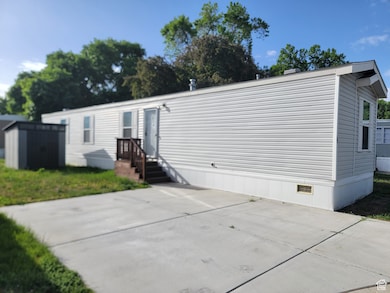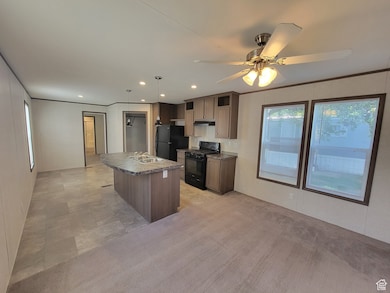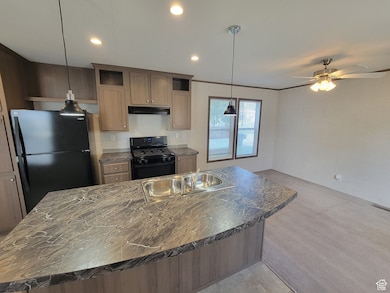Estimated payment $1,384/month
Highlights
- RV Parking in Community
- Clubhouse
- Walk-In Closet
- Mountain View
- Double Pane Windows
- Community Playground
About This Home
Price adjusted, make an offer now before it's gone. Move-In Ready 3-Bedroom Home in Riverdale Park Prime Location! A beautifully maintained 3-bedroom, 2-bathroom home in Riverdale Mobile Home Park. This spacious residence offers comfortable living with modern conveniences and a prime location. Enjoy an open-concept layout that seamlessly connects the living room and kitchen, perfect for entertaining and family gatherings. Equipped with central air conditioning and forced-air heating, ensuring year-round comfort. The master bedroom boasts its own private bathroom and a generous walk-in closet, providing a personal retreat. A new refrigerator and stove are included, making your move-in process effortless. Riverdale Park is a family-friendly community offering a range of amenities. A safe and fun area for children to play. Perfect for outdoor gatherings and barbecues. Engage with neighbors through regular community events that foster a strong sense of belonging. Situated in a convenient location, this home offers easy access to. Shopping Centers, major freeways, making commuting a breeze. A variety of restaurants and entertainment options are just minutes away. Don't Miss Out, Schedule your private tour today and make this wonderful home yours! Square footage provided from building records and as a curtesy only, Buyer and Buyer's agent to verify all information. Easy and now more affordable financing call us for more details.
Listing Agent
Pedro Balcazar
Equity Real Estate (Premier Elite) License #6409645 Listed on: 05/23/2025
Property Details
Home Type
- Mobile/Manufactured
Year Built
- Built in 2020
Lot Details
- 436 Sq Ft Lot
- Landscaped
HOA Fees
- $1,009 Monthly HOA Fees
Interior Spaces
- 929 Sq Ft Home
- 1-Story Property
- Double Pane Windows
- Blinds
- Mountain Views
- Electric Dryer Hookup
Kitchen
- Gas Range
- Free-Standing Range
- Range Hood
- Portable Dishwasher
Flooring
- Carpet
- Vinyl
Bedrooms and Bathrooms
- 3 Main Level Bedrooms
- Walk-In Closet
- 2 Full Bathrooms
Parking
- 2 Parking Spaces
- 2 Open Parking Spaces
Outdoor Features
- Storage Shed
Schools
- Washington Terrace Elementary School
- T. H. Bell Middle School
- Bonneville High School
Utilities
- Forced Air Heating and Cooling System
- Natural Gas Connected
Community Details
Overview
- Becky Blacklaw Association, Phone Number (801) 393-2703
- Riverdale Subdivision
- RV Parking in Community
Amenities
- Clubhouse
Recreation
- Community Playground
- Snow Removal
Pet Policy
- Pets Allowed
Map
Home Values in the Area
Average Home Value in this Area
Property History
| Date | Event | Price | List to Sale | Price per Sq Ft |
|---|---|---|---|---|
| 10/08/2025 10/08/25 | Price Changed | $59,900 | -7.8% | $64 / Sq Ft |
| 07/09/2025 07/09/25 | Price Changed | $65,000 | -13.2% | $70 / Sq Ft |
| 05/23/2025 05/23/25 | For Sale | $74,900 | -- | $81 / Sq Ft |
Source: UtahRealEstate.com
MLS Number: 2087085
- 5100 S 1050 W Unit D3
- 5100 S 1050 W Unit E33
- 5100 S 1050 W Unit E37
- 5100 S 1050 W Unit H134
- 5100 S 1050 W Unit A180
- 5100 S 1050 W Unit G109
- 5100 S 1050 W Unit G63
- 5100 S 1050 W Unit A74
- 5100 S 1050 W Unit H138
- 5228 900 W Unit 217
- 1004 W Motor Vu Dr Unit 213
- 939 W Motor Vu Dr Unit 205
- 927 W Motor Vu Dr Unit 204
- 945 W Motor Vu Dr Unit 206
- Redwood Plan at Riverside Estates
- Summit Plan at Riverside Estates
- Summit Plan at Riverside Estates
- Bordeaux Plan at Riverside Estates
- Bridger Plan at Riverside Estates
- Rockwell Plan at Riverside Estates
- 557 Laker Way
- 4676 S Ridgeline Dr Unit 2
- 1551 W Riverdale Rd
- 4535 S Ridgeline Dr
- 4345 S 700 W
- 4860 S 250 W Unit 2 Bed 1 Bath
- 209 W 4850 S Unit A
- 211 W 4850 S Unit A
- 4177 S 1000 W
- 5000 S 1900 W
- 1801 W 4650 S
- 167 E 4700 S
- 4539 S 1800 W
- 4536 S 1900 W Unit 12
- 4189 S 300 W
- 4572 S 250 E
- 4499 S 1930 W
- 4400 Washington Blvd
- 2196 W 5600 S Unit A
- 698 Doren Dr
