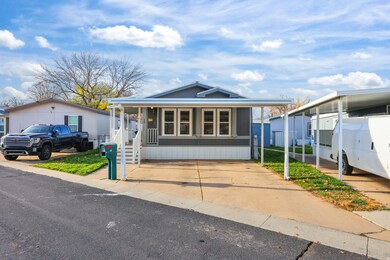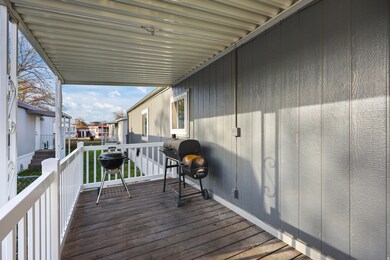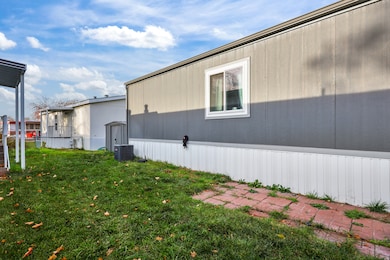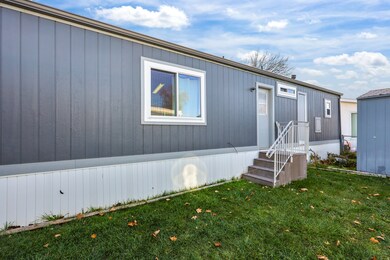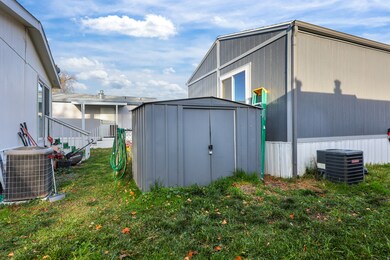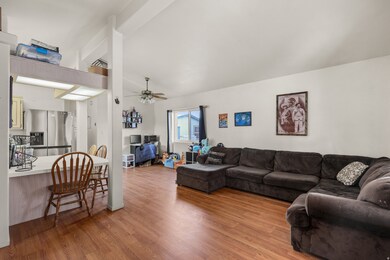Estimated payment $1,328/month
Highlights
- Clubhouse
- Community Playground
- Central Heating and Cooling System
- Porch
- Landscaped
- Storm Doors
About This Home
Step into comfort and convenience with this beautifully maintained and impressively spacious 2-bedroom, 2-bath home! Recently updated with a brand-new roof installed on 11/19/25, this home offers peace of mind from day one. Enjoy a covered two-car driveway and a large, charming covered porch-perfect for relaxing evenings, weekend BBQs, and gatherings with friends and family. Located just minutes from Hill Air Force Base, as well as Riverdale's popular shopping centers, grocery stores, and a wide selection of restaurants, this home places you close to everything you need. Square footage figures are provided as a courtesy; buyer and buyer's agent to verify all information.
Property Details
Home Type
- Mobile/Manufactured
Est. Annual Taxes
- $379
Year Built
- Built in 1994
Lot Details
- 436 Sq Ft Lot
- Partially Fenced Property
- Landscaped
HOA Fees
- $900 Monthly HOA Fees
Interior Spaces
- 996 Sq Ft Home
- 1-Story Property
- Storm Doors
Kitchen
- Microwave
- Portable Dishwasher
Flooring
- Carpet
- Laminate
- Vinyl
Bedrooms and Bathrooms
- 2 Main Level Bedrooms
- 2 Full Bathrooms
Laundry
- Dryer
- Washer
Parking
- 2 Parking Spaces
- 2 Carport Spaces
Outdoor Features
- Porch
Schools
- West Weber Elementary School
- T. H. Bell Middle School
- Bonneville High School
Utilities
- Central Heating and Cooling System
- Natural Gas Connected
Listing and Financial Details
- Exclusions: Refrigerator
Community Details
Overview
- Association fees include trash
- Becky Blacklaw Association, Phone Number (801) 393-2703
- Riverdale Subdivision
Amenities
- Clubhouse
Recreation
- Community Playground
- Snow Removal
Pet Policy
- Pets Allowed
Map
Home Values in the Area
Average Home Value in this Area
Property History
| Date | Event | Price | List to Sale | Price per Sq Ft |
|---|---|---|---|---|
| 11/21/2025 11/21/25 | For Sale | $75,000 | -- | $75 / Sq Ft |
Source: UtahRealEstate.com
MLS Number: 2124012
- 5100 S 1050 W Unit D3
- 5100 S 1050 W Unit G111
- 5100 S 1050 W Unit E33
- 5100 S 1050 W Unit E37
- 5100 S 1050 W Unit A180
- 5100 S 1050 W Unit G109
- 5100 S 1050 W Unit A74
- 5100 S 1050 W Unit H138
- 5228 900 W Unit 217
- 1004 W Motor Vu Dr Unit 213
- 939 W Motor Vu Dr Unit 205
- 927 W Motor Vu Dr Unit 204
- 945 W Motor Vu Dr Unit 206
- Redwood Plan at Riverside Estates
- Summit Plan at Riverside Estates
- Summit Plan at Riverside Estates
- Bordeaux Plan at Riverside Estates
- Bridger Plan at Riverside Estates
- Rockwell Plan at Riverside Estates
- Abbey Plan at Riverside Estates
- 557 Laker Way
- 4676 S Ridgeline Dr Unit 2
- 1551 W Riverdale Rd
- 4535 S Ridgeline Dr
- 4345 S 700 W
- 4860 S 250 W Unit 2 Bed 1 Bath
- 209 W 4850 S Unit A
- 211 W 4850 S Unit A
- 4177 S 1000 W
- 5000 S 1900 W
- 1801 W 4650 S
- 167 E 4700 S
- 4536 S 1900 W Unit 12
- 4189 S 300 W
- 4572 S 250 E
- 4499 S 1930 W
- 4400 Washington Blvd
- 2196 W 5600 S Unit A
- 698 Doren Dr
- 2225 W 4350 S

