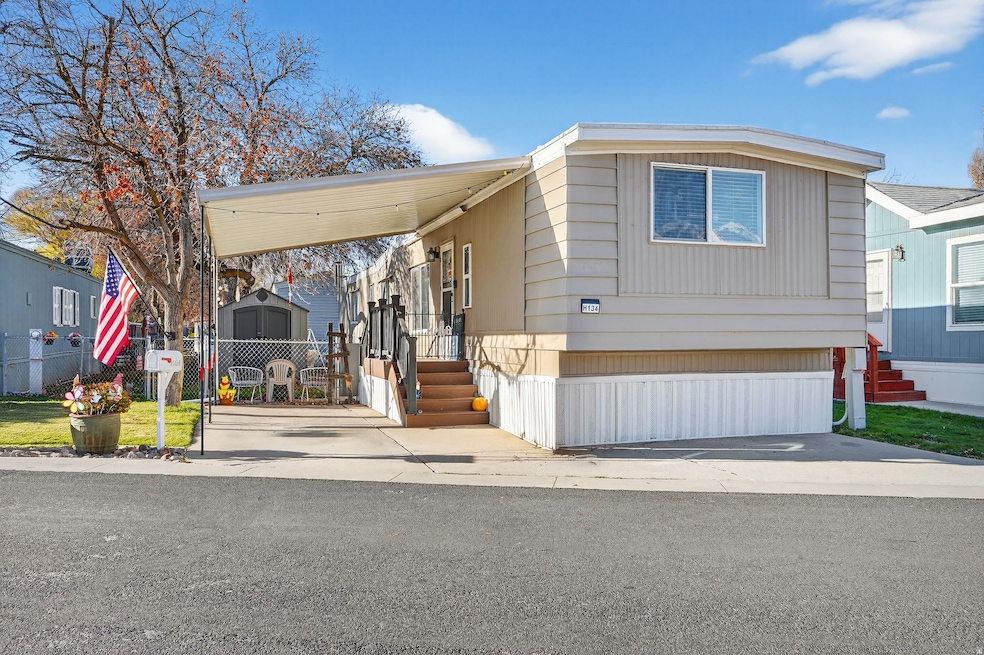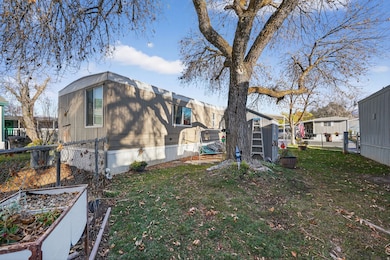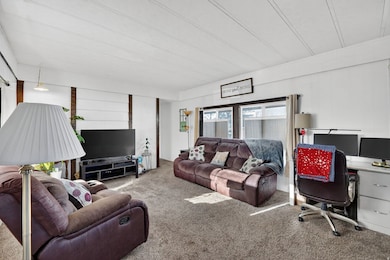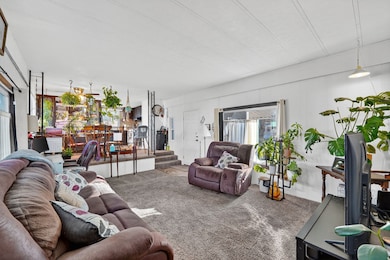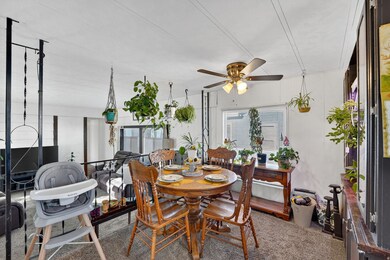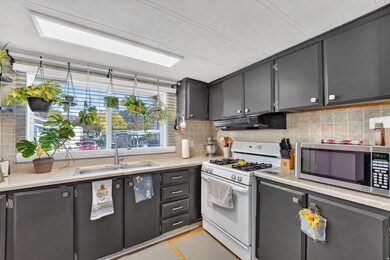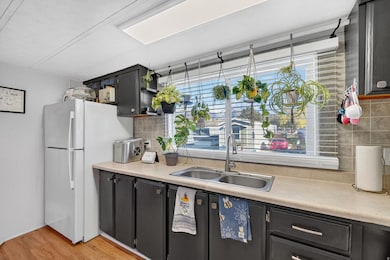Estimated payment $1,135/month
Highlights
- RV Parking in Community
- Mature Trees
- Double Pane Windows
- Updated Kitchen
- Clubhouse
- Community Playground
About This Home
Discover exceptional value and convenience in this updated 2-bed, 2-bath home-a rare find in this mobile home park. Ideally located just minutes from shopping, restaurants, and highway access, this home offers everyday ease without sacrificing comfort. Step inside to fresh updates throughout, including new double-pane windows, new furnace and A/C, and new paint. The exterior has been thoughtfully improved with a new roof and a newly built porch, perfect for relaxing outdoors. Situated on a **fenced lot-no longer permitted in the community-**this home offers added privacy and versatility you won't find elsewhere. Enjoy the spacious yard complete with a mature shade tree and a dedicated storage shed for tools, gear, or hobbies. Whether you're downsizing, investing, or seeking an affordable alternative to traditional housing, this home delivers comfort, updates, and unbeatable location. Don't miss this rare opportunity!
Property Details
Home Type
- Mobile/Manufactured
Year Built
- Built in 1977
Lot Details
- 436 Sq Ft Lot
- Property is Fully Fenced
- Landscaped
- Mature Trees
HOA Fees
- $853 Monthly HOA Fees
Home Design
- Metal Roof
- Metal Siding
Interior Spaces
- 924 Sq Ft Home
- 1-Story Property
- Ceiling Fan
- Double Pane Windows
- Blinds
- Electric Dryer Hookup
Kitchen
- Updated Kitchen
- Gas Oven
- Gas Range
Flooring
- Carpet
- Laminate
- Tile
Bedrooms and Bathrooms
- 2 Main Level Bedrooms
- 2 Full Bathrooms
Parking
- 1 Parking Space
- 1 Carport Space
Outdoor Features
- Storage Shed
Schools
- Roosevelt Elementary School
- T. H. Bell Middle School
- Bonneville High School
Utilities
- Forced Air Heating and Cooling System
- Natural Gas Connected
- Sewer Paid
Community Details
Overview
- Association fees include electricity, sewer, trash, water
- Association Phone (801) 393-2703
- RV Parking in Community
Amenities
- Picnic Area
- Clubhouse
Recreation
- Community Playground
- Snow Removal
Pet Policy
- Pets Allowed
Map
Home Values in the Area
Average Home Value in this Area
Property History
| Date | Event | Price | List to Sale | Price per Sq Ft |
|---|---|---|---|---|
| 11/27/2025 11/27/25 | For Sale | $45,000 | -- | $49 / Sq Ft |
Source: UtahRealEstate.com
MLS Number: 2124775
- 5100 S 1050 W Unit D3
- 5100 S 1050 W Unit G111
- 5100 S 1050 W Unit E33
- 5100 S 1050 W Unit E37
- 5100 S 1050 W Unit A180
- 5100 S 1050 W Unit G109
- 5100 S 1050 W Unit G63
- 5100 S 1050 W Unit A74
- 5100 S 1050 W Unit H138
- 5228 900 W Unit 217
- 1004 W Motor Vu Dr Unit 213
- 939 W Motor Vu Dr Unit 205
- 927 W Motor Vu Dr Unit 204
- 945 W Motor Vu Dr Unit 206
- Redwood Plan at Riverside Estates
- Summit Plan at Riverside Estates
- Summit Plan at Riverside Estates
- Bordeaux Plan at Riverside Estates
- Bridger Plan at Riverside Estates
- Rockwell Plan at Riverside Estates
- 557 Laker Way
- 4676 S Ridgeline Dr Unit 2
- 1551 W Riverdale Rd
- 4535 S Ridgeline Dr
- 4345 S 700 W
- 4860 S 250 W Unit 2 Bed 1 Bath
- 209 W 4850 S Unit A
- 211 W 4850 S Unit A
- 4177 S 1000 W
- 5000 S 1900 W
- 1801 W 4650 S
- 167 E 4700 S
- 4539 S 1800 W
- 4536 S 1900 W Unit 12
- 4189 S 300 W
- 4572 S 250 E
- 4499 S 1930 W
- 4400 Washington Blvd
- 2196 W 5600 S Unit A
- 698 Doren Dr
