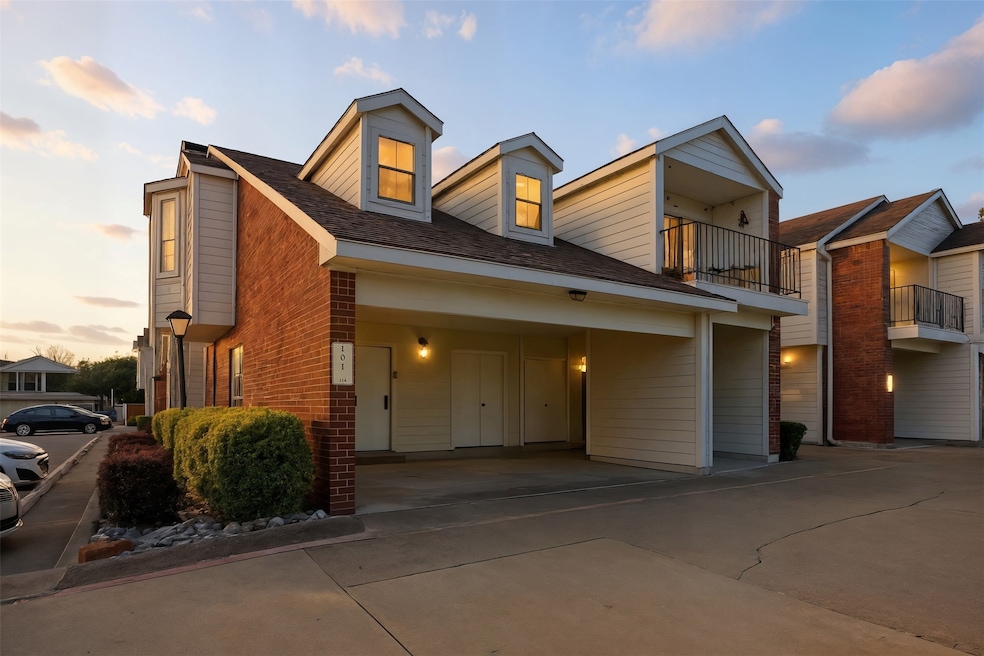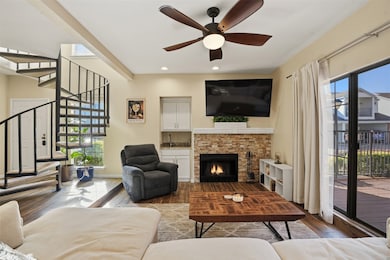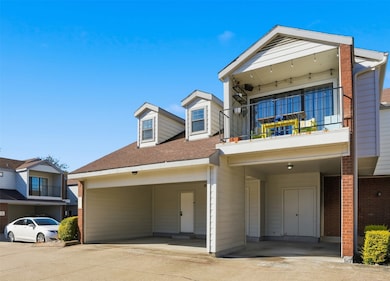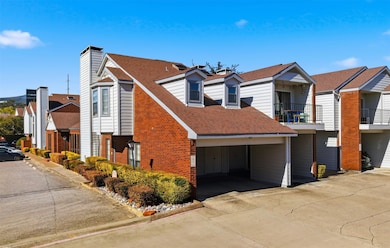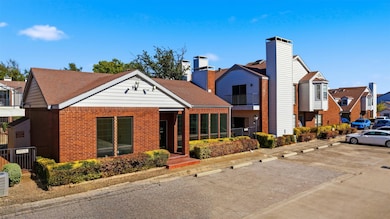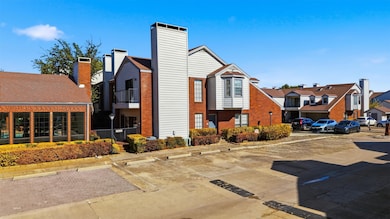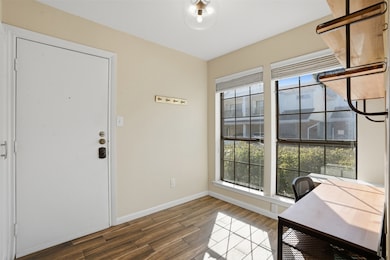5100 Verde Valley Ln Unit 114 Dallas, TX 75254
North Dallas NeighborhoodHighlights
- In Ground Pool
- Built-In Coffee Maker
- Open Floorplan
- Gated Community
- 6.35 Acre Lot
- Clubhouse
About This Home
PRICE IMPROVEMENT! Conveniently located just 15 minutes from Legacy West & downtown Dallas, this two-story condo offers easy access to parks, walking trails, restaurants, shops, movie theater, an arcade, & The Clubs of Prestonwood golf course ALL WITHIN A 5 MIN DRIVE! Inside, the first floor features a bright entryway with a cozy mudroom filled with natural light. The kitchen sits to the right with bar seating & modern appliances, while a half bath is located to the left. Beyond the kitchen, you’ll find an open dining area accented by a spiral staircase & a spacious living room complete with a wet bar & wood-burning fireplace. A sliding glass door opens to a wooden deck, just steps from the community pool, jacuzzi & clubhouse. Upstairs, both bedrooms could serve as a primary suite. The main bedroom includes a fireplace, walk-in closet, & a private patio. The second bedroom features large bay windows & connects to the laundry & a versatile flex space with abundant natural light. Both ensuite bathrooms include skylights for added brightness. This North Dallas gated community offers comfortable living with a functional layout, great natural light, and unbeatable proximity to nearby amenities. FRIDGE, WASHER, & DRYER INCLUDED!!!
Listing Agent
Only 1 Realty Group LLC Brokerage Phone: 214-560-0422 License #0752411 Listed on: 11/07/2025
Condo Details
Home Type
- Condominium
Est. Annual Taxes
- $6,401
Year Built
- Built in 1982
Parking
- 2 Attached Carport Spaces
Interior Spaces
- 1,332 Sq Ft Home
- 2-Story Property
- Open Floorplan
- Wet Bar
- Skylights
- Wood Burning Fireplace
- Bay Window
- Living Room with Fireplace
- 2 Fireplaces
- Ceramic Tile Flooring
Kitchen
- Electric Oven
- Electric Cooktop
- Microwave
- Ice Maker
- Dishwasher
- Built-In Coffee Maker
- Disposal
Bedrooms and Bathrooms
- 2 Bedrooms
- Fireplace in Primary Bedroom
- Walk-In Closet
Laundry
- Laundry in Utility Room
- Dryer
- Washer
Pool
- In Ground Pool
- Fence Around Pool
Outdoor Features
- Deck
- Screened Patio
- Rear Porch
Schools
- Anne Frank Elementary School
- Hillcrest High School
Additional Features
- Wrought Iron Fence
- Electric Water Heater
Listing and Financial Details
- Residential Lease
- Property Available on 12/1/25
- Tenant pays for association fees, all utilities, insurance
- Negotiable Lease Term
- Assessor Parcel Number 00C05620010100114
- Tax Block B/817
Community Details
Overview
- Association fees include ground maintenance
- Excel Assoc Mgt Association
- Boardwalk On The Pkwy Condos Subdivision
Recreation
- Community Pool
Pet Policy
- No Pets Allowed
Additional Features
- Clubhouse
- Gated Community
Map
Source: North Texas Real Estate Information Systems (NTREIS)
MLS Number: 21102417
APN: 00C05620010100114
- 5100 Verde Valley Ln Unit 178
- 5100 Verde Valley Ln Unit 120
- 5100 Verde Valley Ln Unit 245
- 5100 Verde Valley Ln Unit 273
- 14725 Stanford Ct
- 14739 Stanford Ct
- 14770 Lochinvar Dr
- 14400 Montfort Dr Unit 1104
- 14400 Montfort Dr Unit 1405
- 14400 Montfort Dr Unit 1705
- 14400 Montfort Dr Unit 503
- 14917 Lake Forest Dr
- 14809 Hampton Ct
- 14820 Bellbrook Dr
- 14151 Montfort Dr Unit 327
- 14151 Montfort Dr Unit 345
- 14151 Montfort Dr Unit 271
- 14151 Montfort Dr Unit 314
- 14151 Montfort Dr Unit 307
- 14151 Montfort Dr Unit 367
- 5100 Verde Valley Ln Unit 225
- 5151 Verde Valley Ln
- 5225 Verde Valley Ln
- 14500 Dallas Pkwy
- 14350 Dallas Pkwy
- 14601 Montfort Dr
- 14739 Stanford Ct
- 14650 Landmark Blvd
- 14222 Dallas Pkwy
- 14145 Noel Rd
- 5400 Preston Oaks Rd
- 14332 Montfort Dr
- 5616 Preston Oaks Rd Unit 105
- 14151 Montfort Dr Unit 242
- 14151 Montfort Dr Unit 246
- 5565 Preston Oaks Rd Unit 130
- 5616 Preston Oaks Rd Unit 208B
- 5616 Preston Oaks Rd Unit 705G
- 5616 Preston Oaks Rd Unit 1504O
- 14175 Dallas Pkwy
