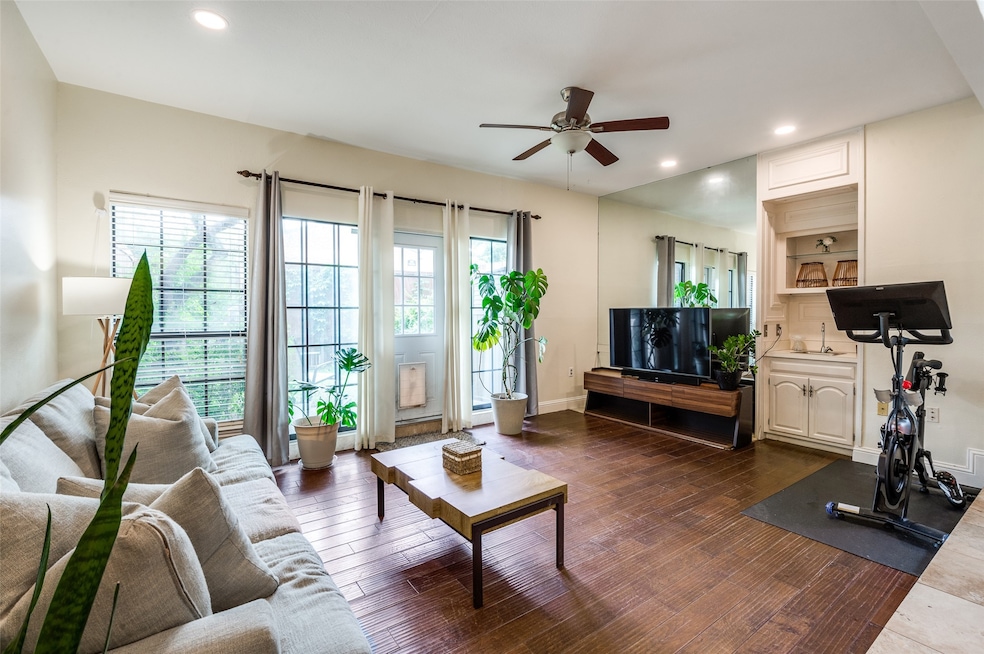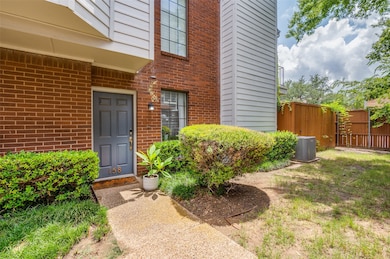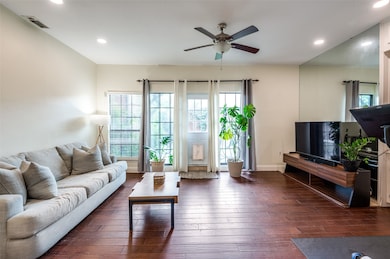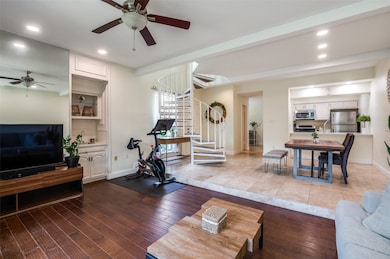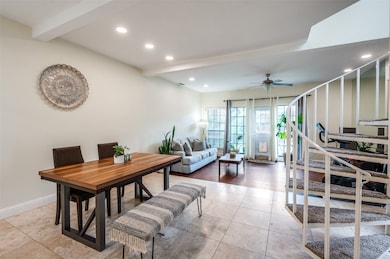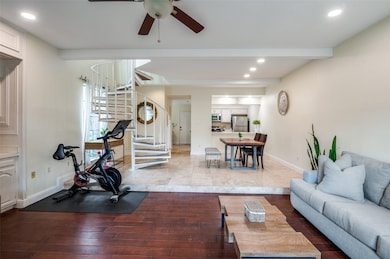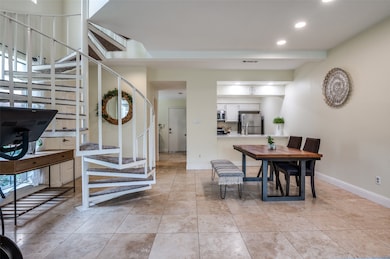
5100 Verde Valley Ln Unit 158 Dallas, TX 75254
Estimated payment $2,297/month
Highlights
- In Ground Pool
- Open Floorplan
- Engineered Wood Flooring
- Gated Community
- Traditional Architecture
- Granite Countertops
About This Home
Welcome to this charming two-story condo in a gated North Dallas community. This unit is situated on a corner lot and features a rare attached two-car carport. The ground floor boasts a large living room with hardwood-style floors, a wet bar, and direct access to the backyard. Adjacent to the living room is a recently painted formal dining area, creating an excellent space for entertaining. The kitchen was updated with beautiful quartz countertops in 2020. Stainless steel appliances - the fridge stays. This open layout ensures the chef is always part of the gathering. The breakfast area, currently utilized as a coffee bar, includes plantation shutters. A guest bathroom on the main floor is adorned with designer touches. Upstairs, you will find two freshly painted en-suite bedrooms and bathrooms, both featuring quartz countertops. Either of these could serve as a master suite. One bedroom includes a fireplace, a balcony, a soaker tub, and a walk-in closet and is currently used as an office. The other, slightly larger bedroom, features a windowed recessed area for natural light and a stand-alone shower. A significant bonus of this unit is a huge storage space, approximately 19 x 12 feet which is a very rare find. This area can easily be converted into a sitting area or an office. New HVAC installed in 2023! Stackable washer and dryer are included! Residents can enjoy a private fenced backyard, a private gated entrance and access to a community pool. The condo is also conveniently located near shopping centers and the trendy restaurants of Addison.
Listing Agent
Ebby Halliday, REALTORS Brokerage Phone: 972-387-0300 License #0478521 Listed on: 07/17/2025

Property Details
Home Type
- Condominium
Est. Annual Taxes
- $5,656
Year Built
- Built in 1982
HOA Fees
- $366 Monthly HOA Fees
Home Design
- Traditional Architecture
- Brick Exterior Construction
- Slab Foundation
- Composition Roof
Interior Spaces
- 1,332 Sq Ft Home
- 2-Story Property
- Open Floorplan
- Wet Bar
- Wired For Sound
- Wood Burning Fireplace
- Washer and Electric Dryer Hookup
Kitchen
- Electric Range
- Dishwasher
- Granite Countertops
Flooring
- Engineered Wood
- Carpet
- Ceramic Tile
Bedrooms and Bathrooms
- 2 Bedrooms
- Walk-In Closet
Parking
- 2 Attached Carport Spaces
- Additional Parking
Schools
- Anne Frank Elementary School
- Hillcrest High School
Utilities
- Central Heating and Cooling System
- Electric Water Heater
Additional Features
- In Ground Pool
- Wood Fence
Listing and Financial Details
- Assessor Parcel Number 00C05620011100158
- Tax Block B8170
Community Details
Overview
- Association fees include all facilities, management, insurance, ground maintenance, sewer, security, trash, water
- Excel Assured Mgt Association
- Boardwalk On The Parkway Condos Subdivision
Recreation
- Community Pool
Security
- Gated Community
Map
Home Values in the Area
Average Home Value in this Area
Tax History
| Year | Tax Paid | Tax Assessment Tax Assessment Total Assessment is a certain percentage of the fair market value that is determined by local assessors to be the total taxable value of land and additions on the property. | Land | Improvement |
|---|---|---|---|---|
| 2025 | $5,359 | $253,080 | $73,060 | $180,020 |
| 2024 | $5,359 | $253,080 | $73,060 | $180,020 |
| 2023 | $5,359 | $199,800 | $73,060 | $126,740 |
| 2022 | $4,996 | $199,800 | $73,060 | $126,740 |
| 2021 | $4,919 | $186,480 | $60,890 | $125,590 |
| 2020 | $5,059 | $186,480 | $60,890 | $125,590 |
| 2019 | $4,927 | $173,160 | $60,890 | $112,270 |
| 2018 | $5,433 | $199,800 | $60,890 | $138,910 |
| 2017 | $4,347 | $159,840 | $48,710 | $111,130 |
| 2016 | $3,767 | $138,530 | $48,710 | $89,820 |
| 2015 | $2,097 | $139,860 | $48,710 | $91,150 |
| 2014 | $2,097 | $98,570 | $48,710 | $49,860 |
Property History
| Date | Event | Price | Change | Sq Ft Price |
|---|---|---|---|---|
| 08/28/2025 08/28/25 | Price Changed | $270,000 | -1.8% | $203 / Sq Ft |
| 07/17/2025 07/17/25 | For Sale | $275,000 | -- | $206 / Sq Ft |
Purchase History
| Date | Type | Sale Price | Title Company |
|---|---|---|---|
| Vendors Lien | -- | Rtt | |
| Interfamily Deed Transfer | -- | Fatco | |
| Vendors Lien | -- | -- |
Mortgage History
| Date | Status | Loan Amount | Loan Type |
|---|---|---|---|
| Open | $119,100 | New Conventional | |
| Closed | $119,100 | New Conventional | |
| Closed | $136,482 | FHA | |
| Previous Owner | $90,333 | FHA | |
| Previous Owner | $70,000 | No Value Available |
Similar Homes in the area
Source: North Texas Real Estate Information Systems (NTREIS)
MLS Number: 21003347
APN: 00C05620011100158
- 5100 Verde Valley Ln Unit 120
- 5100 Verde Valley Ln Unit 245
- 14787 Buckingham Ct
- 14739 Stanford Ct
- 14733 Celestial Place
- 14710 Celestial Place
- 14400 Montfort Dr Unit 1701
- 14400 Montfort Dr Unit 1705
- 14400 Montfort Dr Unit 1005
- 14400 Montfort Dr Unit 1405
- 14917 Lake Forest Dr
- 14809 Hampton Ct
- 14151 Montfort Dr Unit 101
- 14151 Montfort Dr Unit 313
- 14151 Montfort Dr Unit 327
- 14151 Montfort Dr Unit 351
- 14151 Montfort Dr Unit 267
- 14151 Montfort Dr Unit 201
- 14151 Montfort Dr Unit 314
- 5616 Preston Oaks Rd Unit 1105K
- 5100 Verde Valley Ln Unit 225
- 5100 Verde Valley Ln Unit 255
- 5100 Verde Valley Ln Unit 280
- 5151 Verde Valley Ln
- 5225 Verde Valley Ln
- 14500 Dallas Pkwy
- 14350 Dallas Pkwy
- 14601 Montfort Dr
- 14739 Stanford Ct
- 14650 Landmark Blvd
- 14222 Dallas Pkwy
- 14145 Noel Rd
- 5400 Preston Oaks Rd
- 14332 Montfort Dr
- 5616 Preston Oaks Rd Unit 202
- 14151 Montfort Dr Unit 246
- 14151 Montfort Dr Unit 335
- 14151 Montfort Dr Unit 242
- 14151 Montfort Dr Unit 308
- 5616 Preston Oaks Rd
