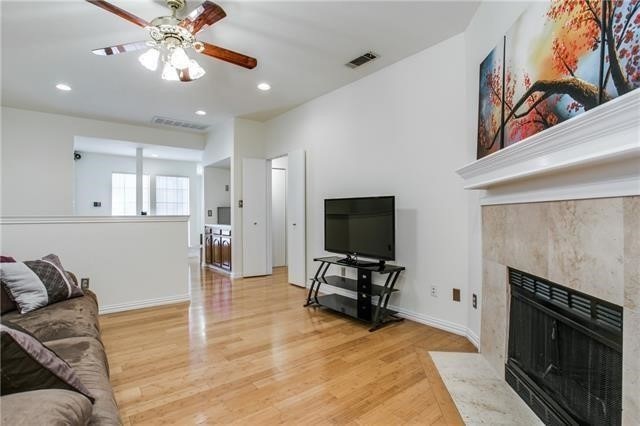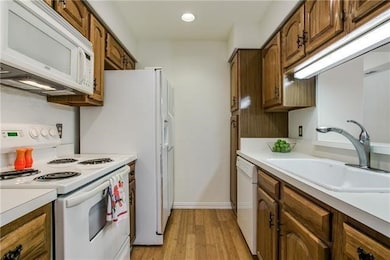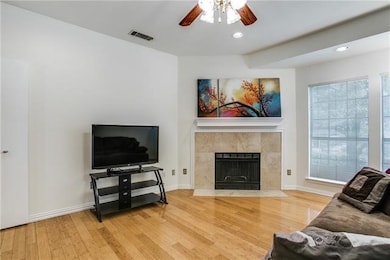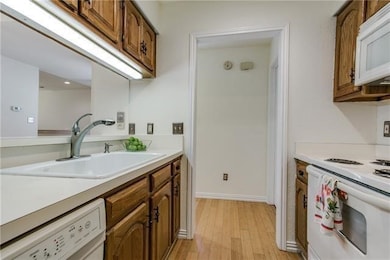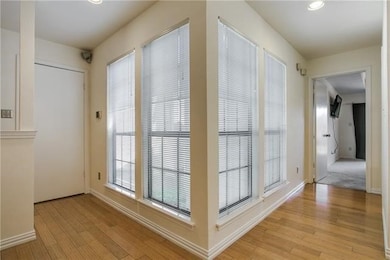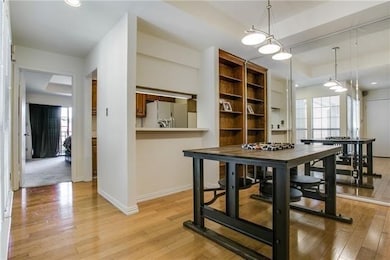5100 Verde Valley Ln Unit 280 Dallas, TX 75254
Highlights
- Outdoor Pool
- Central Heating and Cooling System
- Dogs Allowed
- Gated Parking
- Ceiling Fan
- Gas Fireplace
About This Home
TWO WEEKS FREE !! - LIMITED TIME SPECIAL - Step inside to an open-concept living, dining and kitchen area-perfect for entertaining. Relax by the fireplace or mix drinks at your own wet bar. The split-bedroom layout provides privacy with each spacious bedroom featuring its own private bathroom and BALCONY for outdoor relaxation. The master suite also boasts a large walk-in closet with built-in shelving. Plus, no one lives above you! Additional features include IN-UNIT Washer and Dryer, Refrigerator, Microwave, Dishwasher plus RESERVED COVERED PARKING and FREE extra Storage. Water, Trash and Sewer are ALL included in the rent.
Enjoy a prime North Dallas location, just a short walk to Village on Parkway and steps away from Addison’s best restaurants, grocery stores, nightlife, cafes, shopping, arts & entertainment and more with easy access to the Tollway and Galleria. This gated community offers peace of mind and resort-style amenities including a beautiful pool and spa.
Schedule your tour today and make this fantastic condo your next home!
Condo Details
Home Type
- Condominium
Est. Annual Taxes
- $3,688
Year Built
- Built in 1982
Interior Spaces
- 1,154 Sq Ft Home
- 2-Story Property
- Ceiling Fan
- Gas Fireplace
Kitchen
- Electric Oven
- Dishwasher
Bedrooms and Bathrooms
- 2 Bedrooms
- 2 Full Bathrooms
Parking
- 1 Carport Space
- Gated Parking
- Parking Lot
- Assigned Parking
Schools
- Frank Guzick Elementary School
- Hillcrest High School
Additional Features
- Outdoor Pool
- Central Heating and Cooling System
Listing and Financial Details
- Residential Lease
- Property Available on 7/15/25
- Tenant pays for electricity
- Assessor Parcel Number 00C05620011600280
Community Details
Overview
- Boardwalk Parkway Condos Subdivision
Pet Policy
- Pet Deposit $300
- 1 Pet Allowed
- Dogs Allowed
Map
Source: North Texas Real Estate Information Systems (NTREIS)
MLS Number: 20960486
APN: 00C05620011600280
- 5100 Verde Valley Ln Unit 120
- 5100 Verde Valley Ln Unit 245
- 5100 Verde Valley Ln Unit 158
- 14787 Buckingham Ct
- 14739 Stanford Ct
- 14770 Lochinvar Dr
- 14733 Celestial Place
- 14400 Montfort Dr Unit 503
- 14400 Montfort Dr Unit 1701
- 14400 Montfort Dr Unit 1705
- 14400 Montfort Dr Unit 1005
- 14400 Montfort Dr Unit 1405
- 14917 Lake Forest Dr
- 5530 Celestial Rd
- 14809 Hampton Ct
- 14151 Montfort Dr Unit 101
- 14151 Montfort Dr Unit 327
- 14151 Montfort Dr Unit 351
- 14151 Montfort Dr Unit 267
- 14151 Montfort Dr Unit 201
- 5100 Verde Valley Ln Unit 225
- 5151 Verde Valley Ln
- 5225 Verde Valley Ln
- 14500 Dallas Pkwy
- 14350 Dallas Pkwy
- 14601 Montfort Dr
- 14739 Stanford Ct
- 14650 Landmark Blvd
- 14222 Dallas Pkwy
- 14400 Montfort Dr Unit 1603
- 14145 Noel Rd
- 5400 Preston Oaks Rd
- 14332 Montfort Dr
- 14151 Montfort Dr Unit 246
- 14151 Montfort Dr Unit 335
- 14151 Montfort Dr Unit 242
- 14151 Montfort Dr Unit 308
- 5616 Preston Oaks Rd Unit 605F
- 5616 Preston Oaks Rd Unit 1101K
- 5616 Preston Oaks Rd Unit 110A
