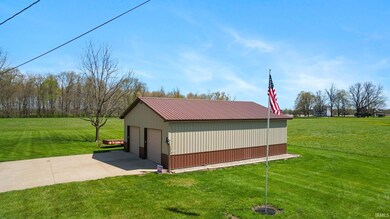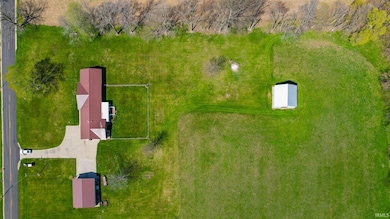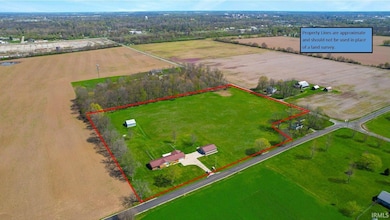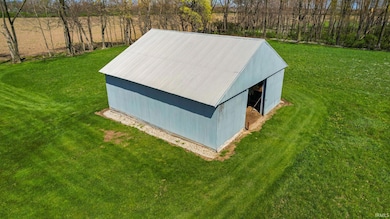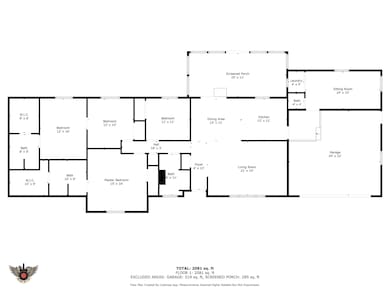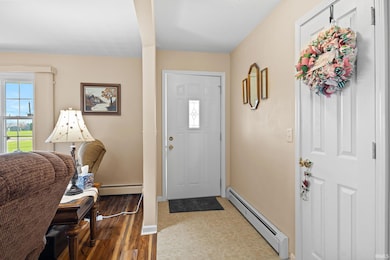
5100 W Cornbread Rd Muncie, IN 47302
Highlights
- Ranch Style House
- 2 Car Attached Garage
- Hot Water Heating System
- Yorktown Elementary School Rated A-
- Central Air
- Level Lot
About This Home
As of July 2025Beautiful 3 bedroom, 3 1/2 bath brick ranch with over 9 acres in Yorktown Schools. This property has so much to offer. Inside the well equipped kitchen you have plenty of cabinetry and it opens into the dining area and large living room. The master bedroom is nice sized with a full bath and large walk in closet. The second bedroom is a mother in law suite with its own full bath, walk in closet and living area. There is a third bedroom and a 10'x20' bonus room that could be used for a fourth bedroom game room or office. Large 3 season room in the rear with great views of the property. Updates include all new windows, metal roof, concrete driveway and a very nice 30'x40' pole barn. There is also another pole barn for additional storage out back. This amazing property is close enough to town and still has a country feel. You will not want to miss this one.
Last Agent to Sell the Property
RE/MAX Real Estate Groups Brokerage Phone: 765-744-5158 Listed on: 04/24/2025

Home Details
Home Type
- Single Family
Est. Annual Taxes
- $2,836
Year Built
- Built in 1967
Lot Details
- 9.38 Acre Lot
- Rural Setting
- Level Lot
- Property is zoned R-1 Residence Zone
Parking
- 2 Car Attached Garage
- Driveway
- Off-Street Parking
Home Design
- Ranch Style House
- Brick Exterior Construction
- Metal Roof
Interior Spaces
- Laminate Flooring
- Crawl Space
Bedrooms and Bathrooms
- 3 Bedrooms
Schools
- Pleasant View K-2 Yorktown 3-5 Elementary School
- Yorktown Middle School
- Yorktown High School
Utilities
- Central Air
- Hot Water Heating System
- Heating System Uses Gas
- Private Company Owned Well
- Well
- Septic System
Listing and Financial Details
- Assessor Parcel Number 18-10-24-200-008.000-014
- Seller Concessions Not Offered
Ownership History
Purchase Details
Home Financials for this Owner
Home Financials are based on the most recent Mortgage that was taken out on this home.Purchase Details
Home Financials for this Owner
Home Financials are based on the most recent Mortgage that was taken out on this home.Purchase Details
Similar Homes in Muncie, IN
Home Values in the Area
Average Home Value in this Area
Purchase History
| Date | Type | Sale Price | Title Company |
|---|---|---|---|
| Quit Claim Deed | -- | None Listed On Document | |
| Warranty Deed | -- | None Listed On Document | |
| Warranty Deed | -- | Intitle | |
| Warranty Deed | -- | -- |
Mortgage History
| Date | Status | Loan Amount | Loan Type |
|---|---|---|---|
| Open | $433,048 | FHA | |
| Previous Owner | $100,000 | New Conventional |
Property History
| Date | Event | Price | Change | Sq Ft Price |
|---|---|---|---|---|
| 07/17/2025 07/17/25 | Sold | $448,000 | -3.7% | $198 / Sq Ft |
| 06/21/2025 06/21/25 | Pending | -- | -- | -- |
| 04/24/2025 04/24/25 | For Sale | $465,000 | +159.9% | $206 / Sq Ft |
| 07/09/2014 07/09/14 | Sold | $178,900 | 0.0% | $103 / Sq Ft |
| 07/03/2014 07/03/14 | Sold | $178,900 | -5.6% | $103 / Sq Ft |
| 06/02/2014 06/02/14 | Pending | -- | -- | -- |
| 06/02/2014 06/02/14 | Price Changed | $189,500 | 0.0% | $109 / Sq Ft |
| 06/02/2014 06/02/14 | Pending | -- | -- | -- |
| 04/14/2014 04/14/14 | For Sale | $189,500 | -21.0% | $109 / Sq Ft |
| 02/08/2014 02/08/14 | For Sale | $239,900 | -- | $138 / Sq Ft |
Tax History Compared to Growth
Tax History
| Year | Tax Paid | Tax Assessment Tax Assessment Total Assessment is a certain percentage of the fair market value that is determined by local assessors to be the total taxable value of land and additions on the property. | Land | Improvement |
|---|---|---|---|---|
| 2024 | $2,836 | $346,100 | $49,100 | $297,000 |
| 2023 | $2,419 | $293,700 | $46,100 | $247,600 |
| 2022 | $2,497 | $274,700 | $42,900 | $231,800 |
| 2021 | $2,227 | $237,100 | $41,200 | $195,900 |
| 2020 | $1,091 | $170,500 | $38,900 | $131,600 |
| 2019 | $1,364 | $176,100 | $41,300 | $134,800 |
| 2018 | $647 | $130,900 | $41,700 | $89,200 |
| 2017 | $899 | $156,600 | $42,000 | $114,600 |
| 2016 | $1,003 | $144,800 | $42,800 | $102,000 |
| 2014 | $965 | $115,900 | $43,500 | $72,400 |
| 2013 | -- | $110,400 | $41,100 | $69,300 |
Agents Affiliated with this Home
-

Seller's Agent in 2025
Larry Phillips
RE/MAX
(765) 744-5158
72 Total Sales
-

Buyer's Agent in 2025
Stephanie Yott
Yott Realty Group, LLC
(317) 281-0970
33 Total Sales
Map
Source: Indiana Regional MLS
MLS Number: 202514295
APN: 18-10-24-200-008.000-014
- 5400 W Kilgore Ave
- 5708 W 11th St
- 2001 S Spruce St
- 0 W Cornbread Rd
- 3908 W 28th St
- 4001 W 28th St
- 2300 S Woodbridge Dr
- 2213 S Woodbridge Dr
- 3908 W 31st St
- 718 S Stoney Brook Dr
- 5009 W Quail Ridge Dr
- 3009 W 26th St Unit Muncie
- 309 S Hawthorne Rd
- 4111 W Peachtree Ln
- 6000 W Hellis Dr
- 3205 W Ethel Ave
- 1825 S Patriot Dr
- 1841 S Patriot Dr
- 207 N Birchwood Dr
- 1625 S Patriot Dr

