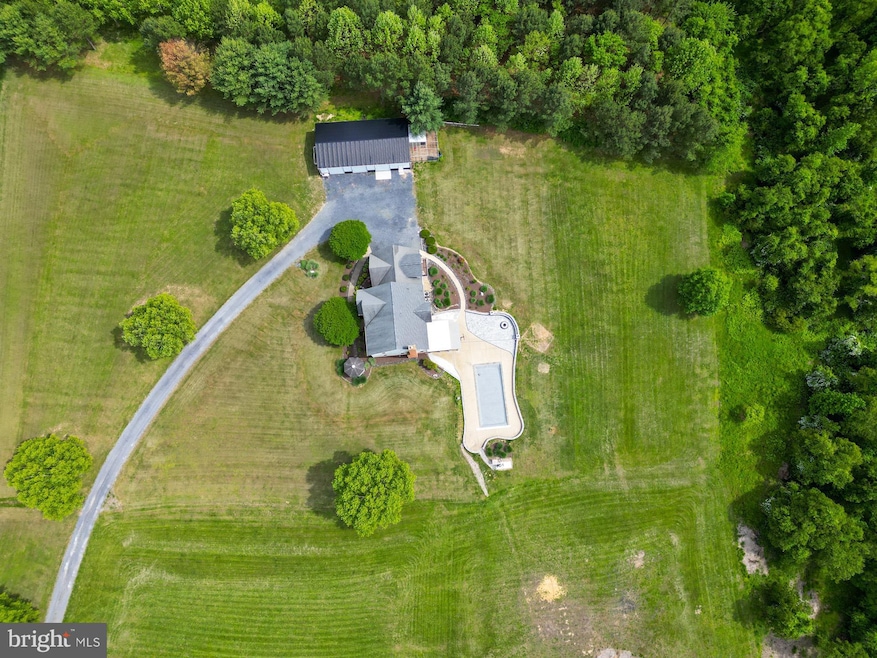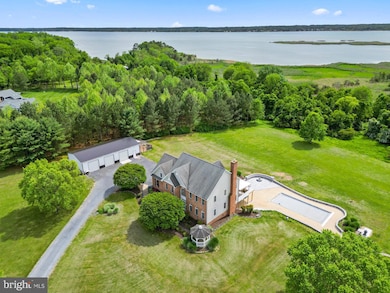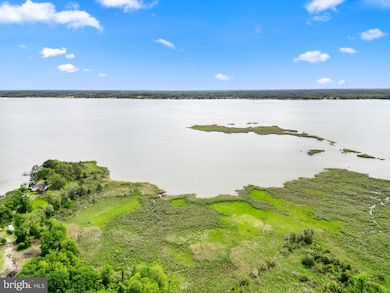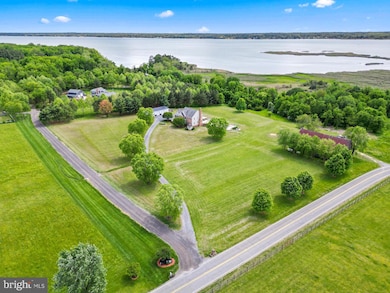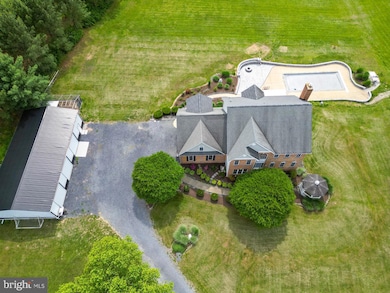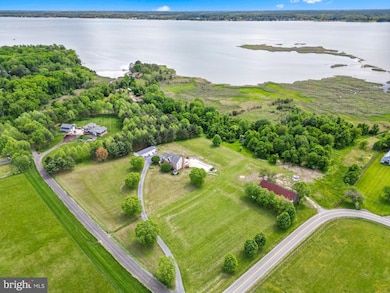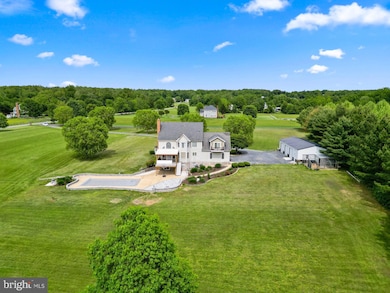5100 Williams Wharf Rd Saint Leonard, MD 20685
Saint Leonard NeighborhoodHighlights
- Private Pool
- Colonial Architecture
- 2 Car Attached Garage
- 21.37 Acre Lot
- 1 Fireplace
- Central Air
About This Home
This home is located at 5100 Williams Wharf Rd, Saint Leonard, MD 20685 and is currently priced at $5,000. This property was built in 2001. 5100 Williams Wharf Rd is a home located in Calvert County with nearby schools including Mutual Elementary School, Calvert Middle School, and Calvert High School.
Listing Agent
(240) 535-7450 dreyeshomes1@gmail.com Smart Realty, LLC License #602537 Listed on: 08/09/2025

Co-Listing Agent
(240) 346-4520 Zoilashomes1@gmail.com Smart Realty, LLC License #0225260485
Home Details
Home Type
- Single Family
Est. Annual Taxes
- $8,120
Year Built
- Built in 2001
Lot Details
- 21.37 Acre Lot
- Property is zoned RUR
Parking
- 2 Car Attached Garage
- 6 Driveway Spaces
Home Design
- Colonial Architecture
- Brick Exterior Construction
- Concrete Perimeter Foundation
Interior Spaces
- Property has 3 Levels
- 1 Fireplace
- Finished Basement
Bedrooms and Bathrooms
Utilities
- Central Air
- Heat Pump System
- Well
- Electric Water Heater
- Private Sewer
Additional Features
- Doors are 32 inches wide or more
- Private Pool
Community Details
- Pets allowed on a case-by-case basis
Listing and Financial Details
- Residential Lease
- Security Deposit $5,000
- 12-Month Min and 24-Month Max Lease Term
- Available 8/7/25
- Assessor Parcel Number 0501206095
Map
Source: Bright MLS
MLS Number: MDCA2022544
APN: 01-206095
- 6265 Parkers Wharf Rd
- 4816 Briscoe Rd
- 3235 Mills Pond Dr
- 3255 Hance Rd
- 2900 Honey Cove Ct
- 42173 Ridge Rd
- 27086 Holly Ln
- 0 Holly Ln Unit MDSM2023572
- 2980 Ross Rd
- 0 Cat Creek Rd Unit MDSM2026434
- 8570 Sunshine Ln
- 2195 Henry Hutchins Rd
- 1870 Old Adelina Rd
- 6071 Macs Hollow Rd
- 26845 N Sandgates Rd
- 3935 Island Landing Ct
- 4215 Broomes Island Rd
- 1940 Adelina Rd
- 43088 Island View
- 6675 Marshall Rd
- 41166 Glenwood Place
- 220 Fountain Ln
- 4786 Calvert Dr
- 25453 Allston Ln
- 3050 German Chapel Rd
- 224 Mason Rd
- 813 Yardley Dr
- 519 Gate Dancer Ct
- 3330 First St
- 111 Clydesdale Ln
- 308 Serenity Ct
- 24861 Three Notch Rd
- 39490 Harpers Corner Rd
- 1542 Avenue C
- 1620 Avenue C
- 5510 Beach Dr
- 24680 Morgan Rd
- 8540 Perch Ct Unit Furnished Basement Air BB
- 60 Central Square Dr
- 312 White Sands Dr
