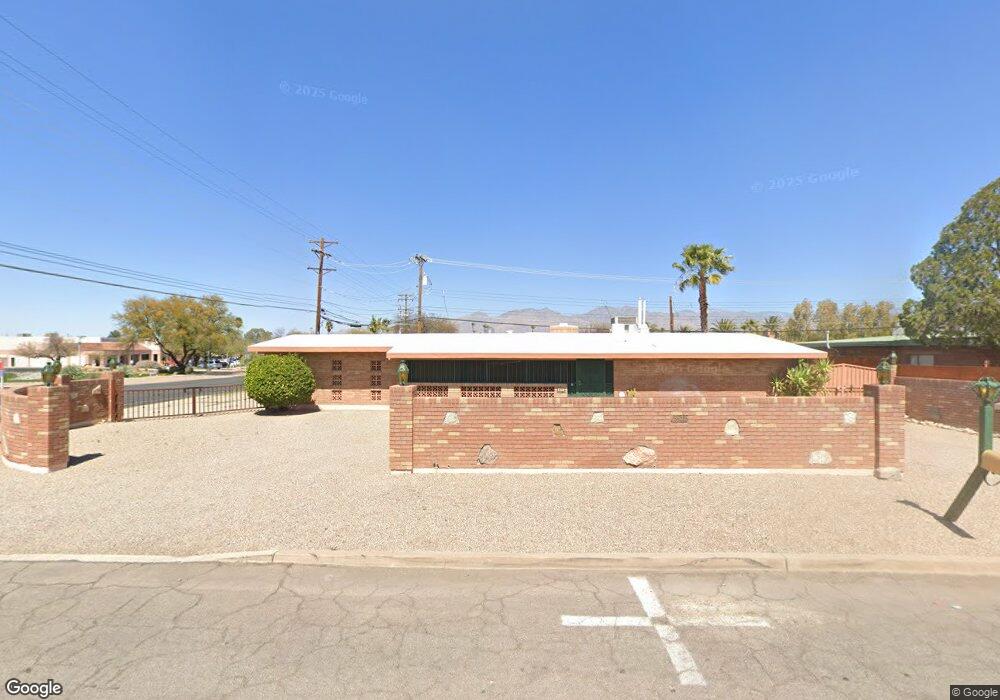5101 E 9th St Tucson, AZ 85711
Highland Vista Cinco Via NeighborhoodEstimated Value: $350,000 - $573,877
3
Beds
3
Baths
2,054
Sq Ft
$232/Sq Ft
Est. Value
About This Home
This home is located at 5101 E 9th St, Tucson, AZ 85711 and is currently estimated at $476,719, approximately $232 per square foot. 5101 E 9th St is a home located in Pima County with nearby schools including W. Arthur Sewell Elementary School, Alice Vail Middle School, and Rincon High School.
Ownership History
Date
Name
Owned For
Owner Type
Purchase Details
Closed on
Apr 21, 1999
Sold by
Jackson Melissa M and Jackson Wendal D
Bought by
Cesare Lawrence A
Current Estimated Value
Home Financials for this Owner
Home Financials are based on the most recent Mortgage that was taken out on this home.
Original Mortgage
$73,000
Outstanding Balance
$17,041
Interest Rate
7.1%
Mortgage Type
New Conventional
Estimated Equity
$459,678
Purchase Details
Closed on
Aug 9, 1996
Sold by
Diedrich Dorothy
Bought by
Jackson Melissa M and Jackson Wendal D
Home Financials for this Owner
Home Financials are based on the most recent Mortgage that was taken out on this home.
Original Mortgage
$114,520
Interest Rate
8.33%
Mortgage Type
FHA
Purchase Details
Closed on
Jul 2, 1996
Sold by
Diedrich Brenda
Bought by
Diedrich Dorothy
Home Financials for this Owner
Home Financials are based on the most recent Mortgage that was taken out on this home.
Original Mortgage
$114,520
Interest Rate
8.33%
Mortgage Type
FHA
Purchase Details
Closed on
Jun 26, 1996
Sold by
Diedrich Robert James
Bought by
Diedrich Dorothy
Home Financials for this Owner
Home Financials are based on the most recent Mortgage that was taken out on this home.
Original Mortgage
$114,520
Interest Rate
8.33%
Mortgage Type
FHA
Purchase Details
Closed on
Jun 24, 1996
Sold by
Diedrich Brian John
Bought by
Diedrich Dorothy
Home Financials for this Owner
Home Financials are based on the most recent Mortgage that was taken out on this home.
Original Mortgage
$114,520
Interest Rate
8.33%
Mortgage Type
FHA
Purchase Details
Closed on
Apr 29, 1996
Sold by
Perotti Rosa
Bought by
Diedrich Dorothy and Diedrich Robert James
Create a Home Valuation Report for This Property
The Home Valuation Report is an in-depth analysis detailing your home's value as well as a comparison with similar homes in the area
Home Values in the Area
Average Home Value in this Area
Purchase History
| Date | Buyer | Sale Price | Title Company |
|---|---|---|---|
| Cesare Lawrence A | $105,185 | -- | |
| Jackson Melissa M | $118,000 | -- | |
| Diedrich Dorothy | -- | -- | |
| Diedrich Dorothy | -- | -- | |
| Diedrich Dorothy | -- | -- | |
| Diedrich Dorothy | -- | -- | |
| Diedrich Dorothy | -- | -- | |
| Diedrich Dorothy | -- | -- | |
| Diedrich Dorothy | -- | -- | |
| Perotti Rosa | -- | -- | |
| Diedrich Dorothy | -- | -- | |
| Perotti Rosa | -- | -- |
Source: Public Records
Mortgage History
| Date | Status | Borrower | Loan Amount |
|---|---|---|---|
| Open | Cesare Lawrence A | $73,000 | |
| Previous Owner | Jackson Melissa M | $114,520 |
Source: Public Records
Tax History Compared to Growth
Tax History
| Year | Tax Paid | Tax Assessment Tax Assessment Total Assessment is a certain percentage of the fair market value that is determined by local assessors to be the total taxable value of land and additions on the property. | Land | Improvement |
|---|---|---|---|---|
| 2026 | $2,989 | $23,726 | -- | -- |
| 2025 | $2,989 | $22,596 | -- | -- |
| 2024 | $2,867 | $21,520 | -- | -- |
| 2023 | $2,705 | $20,496 | $0 | $0 |
| 2022 | $2,719 | $19,520 | $0 | $0 |
| 2021 | $2,703 | $17,705 | $0 | $0 |
| 2020 | $2,621 | $17,705 | $0 | $0 |
| 2019 | $2,586 | $18,363 | $0 | $0 |
| 2018 | $2,530 | $15,643 | $0 | $0 |
| 2017 | $2,573 | $15,643 | $0 | $0 |
| 2016 | $2,744 | $16,457 | $0 | $0 |
| 2015 | $2,723 | $16,050 | $0 | $0 |
Source: Public Records
Map
Nearby Homes
- 5121 E 9th St
- 5013 E South Regency Cir
- 5417 E 8th St
- 5310 E 5th St
- 4858 E Cooper St
- 5457 E 6th St
- 4731 E Scarlett St
- 5532 E Burns St
- 5156 E Calle Las Lilas
- 4732 E Scarlett St
- 806 N Arcadia Ave
- 4914 E Rosewood St
- 5400 E Williams Blvd Unit 11108
- 4858 E Melissa St
- 4641 E 13th St
- 5261 E Rosewood St
- 4602 E Holmes St
- 4739 E 4th St
- 4740 E Melissa St
- 5312 E Hawthorne St
- 5111 E 9th St
- 5104 E Burns Place
- 5108 E 9th St
- 5102 E 9th St
- 5114 E Burns Place
- 5114 E 9th St
- 5120 E 9th St
- 5126 E 9th St
- 5122 E Burns Place
- 5132 E 9th St
- 5131 E 9th St
- 5105 E Burns Place
- 5138 E 9th St
- 5115 E Burns Place
- 5130 E Burns Place
- 5144 E 9th St
- 5125 E Burns St
- 5150 E 9th St
- 5125 E Burns Place
- 5156 E 9th St
