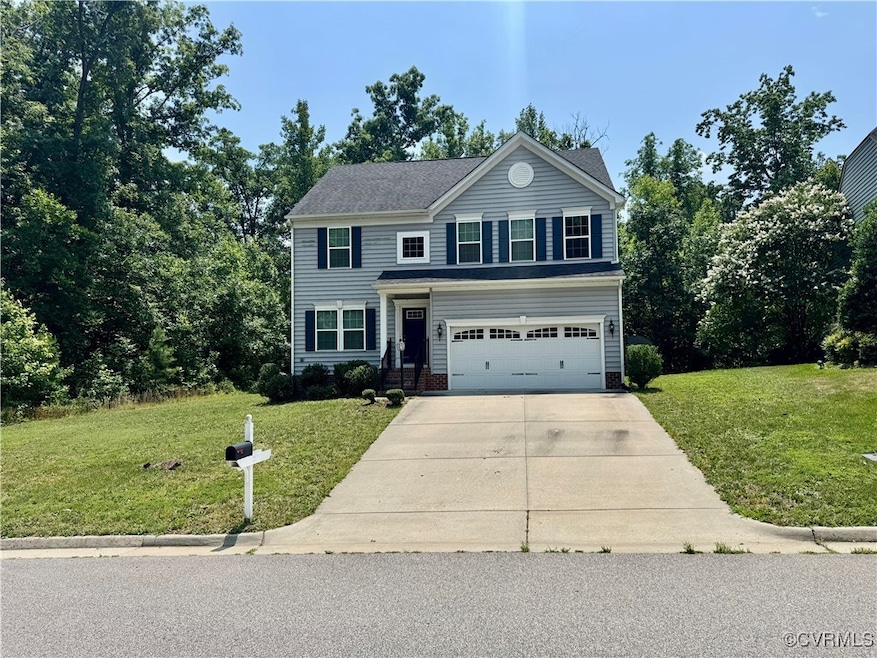5101 Goldburn Dr North Chesterfield, VA 23237
Meadowbrook NeighborhoodEstimated payment $2,772/month
Highlights
- 2.32 Acre Lot
- Mud Room
- 2 Car Direct Access Garage
- High Ceiling
- Breakfast Area or Nook
- Oversized Parking
About This Home
Spacious 5-Bedroom, 3.5-Bath Home on 2+ Acres. Discover this meticulously designed home offering 2,759 sq ft of living space, perfect for modern living and entertaining. Situated on over 2 acres, this property combines comfort, style, and functionality. Key Features: 5 spacious bedrooms, including a luxurious primary suite with a soaking tub and glass-enclosed shower. Open-concept layout with a large kitchen featuring a long island, stainless steel appliances, dark cabinetry, and abundant countertops. The kitchen seamlessly flows into the family room, creating an ideal space for gatherings. Finished attic space offering a versatile bedroom, recreation area, and full bath. Convenient mud room for added functionality. Exterior Highlights: Two-car garage with a two-car width direct-entry driveway, irrigation system to maintain the lush landscape, over 2 acres of land, providing ample outdoor space. This home is designed to accommodate a variety of lifestyles, offering both private retreats and open spaces for socializing. Whether you're hosting a dinner party or enjoying a quiet evening, this property caters to all your needs.
Listing Agent
Real Broker LLC Brokerage Email: membership@therealbrokerage.com License #0225237497 Listed on: 06/18/2025
Home Details
Home Type
- Single Family
Est. Annual Taxes
- $3,658
Year Built
- Built in 2018
Lot Details
- 2.32 Acre Lot
- Sprinkler System
- Zoning described as R7
HOA Fees
- $21 Monthly HOA Fees
Parking
- 2 Car Direct Access Garage
- Oversized Parking
Home Design
- Frame Construction
- Shingle Roof
- Asphalt Roof
- Vinyl Siding
Interior Spaces
- 2,759 Sq Ft Home
- 2-Story Property
- High Ceiling
- Recessed Lighting
- Mud Room
Kitchen
- Breakfast Area or Nook
- Stove
- Microwave
- Dishwasher
- Laminate Countertops
Flooring
- Partially Carpeted
- Laminate
Bedrooms and Bathrooms
- 5 Bedrooms
- Soaking Tub
Laundry
- Dryer
- Washer
Schools
- Beulah Elementary School
- Salem Middle School
- Bird High School
Utilities
- Central Air
- Heat Pump System
Community Details
- Windermere Subdivision
Listing and Financial Details
- Tax Lot 1
- Assessor Parcel Number 777-67-38-48-800-000
Map
Home Values in the Area
Average Home Value in this Area
Tax History
| Year | Tax Paid | Tax Assessment Tax Assessment Total Assessment is a certain percentage of the fair market value that is determined by local assessors to be the total taxable value of land and additions on the property. | Land | Improvement |
|---|---|---|---|---|
| 2025 | $3,643 | $406,500 | $75,000 | $331,500 |
| 2024 | $3,643 | $406,500 | $75,000 | $331,500 |
| 2023 | $3,615 | $397,300 | $70,000 | $327,300 |
| 2022 | $3,187 | $346,400 | $65,000 | $281,400 |
| 2021 | $3,032 | $316,500 | $63,000 | $253,500 |
| 2020 | $2,944 | $309,900 | $63,000 | $246,900 |
| 2019 | $2,825 | $297,400 | $62,000 | $235,400 |
| 2018 | $592 | $304,500 | $62,000 | $242,500 |
| 2017 | $595 | $62,000 | $62,000 | $0 |
| 2016 | $288 | $30,000 | $30,000 | $0 |
Property History
| Date | Event | Price | Change | Sq Ft Price |
|---|---|---|---|---|
| 08/02/2025 08/02/25 | Pending | -- | -- | -- |
| 06/20/2025 06/20/25 | For Sale | $452,500 | +40.7% | $164 / Sq Ft |
| 07/05/2018 07/05/18 | Sold | $321,515 | 0.0% | $112 / Sq Ft |
| 11/19/2017 11/19/17 | Price Changed | $321,515 | +7.9% | $112 / Sq Ft |
| 10/11/2017 10/11/17 | Pending | -- | -- | -- |
| 10/11/2017 10/11/17 | Price Changed | $297,985 | -4.0% | $104 / Sq Ft |
| 09/26/2017 09/26/17 | Price Changed | $310,410 | +20.3% | $108 / Sq Ft |
| 07/13/2017 07/13/17 | For Sale | $257,990 | -- | $90 / Sq Ft |
Purchase History
| Date | Type | Sale Price | Title Company |
|---|---|---|---|
| Special Warranty Deed | $321,515 | Stewart Title Guaranty Co | |
| Warranty Deed | $70,000 | Attorney |
Mortgage History
| Date | Status | Loan Amount | Loan Type |
|---|---|---|---|
| Open | $315,690 | FHA |
Source: Central Virginia Regional MLS
MLS Number: 2516367
APN: 777-67-38-48-800-000
- 8101 Darebin Place
- 8131 Reedy Knoll Dr
- 4815 Belfield Cir
- 5220 Beulah Rd
- The Shenandoah Plan at Reedy Springs
- The Savannah Plan at Reedy Springs
- The Rosewood Plan at Reedy Springs
- The Portsmouth Plan at Reedy Springs
- The Maple Plan at Reedy Springs
- The Magnolia Plan at Reedy Springs
- The Harvick Plan at Reedy Springs
- The Hamlin Plan at Reedy Springs
- The Dogwood Plan at Reedy Springs
- The Bradford Plan at Reedy Springs
- The Burton Plan at Reedy Springs
- The Busch Plan at Reedy Springs
- The Azalea Plan at Reedy Springs
- The Audobon Plan at Reedy Springs
- 8201 Excaliber Place
- 5219 Summerleaf Dr







