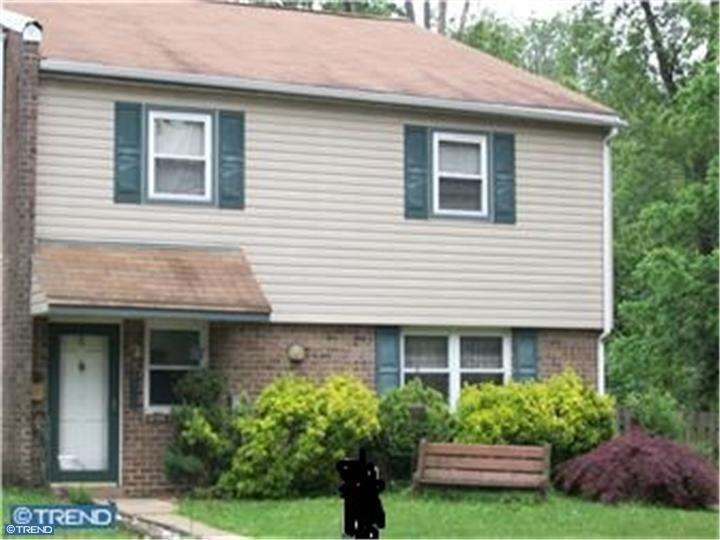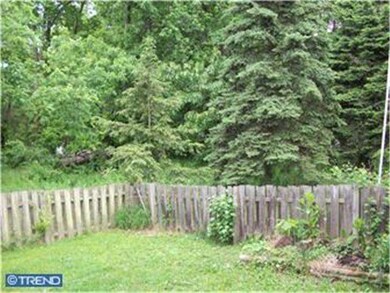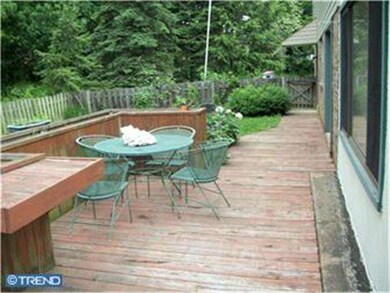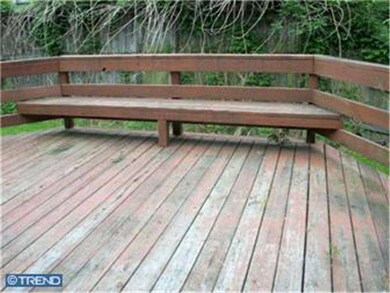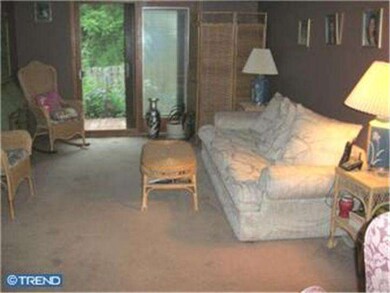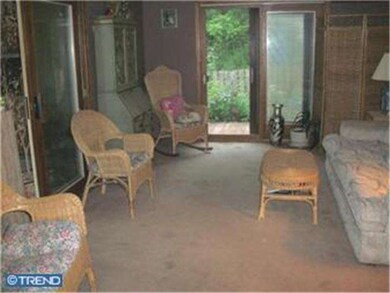
5101 Inlet Dr Bensalem, PA 19020
Highlights
- Colonial Architecture
- Corner Lot
- Porch
- Deck
- No HOA
- Butlers Pantry
About This Home
As of November 2024Back on the Market.Quick Sale needed.New carpets installed 11/09/2012.Just painted some repairs completed.Largest in the coves.Spacious,neutral decor.Ceramic tile foyer,large enough to use as a off. area.Step into the newer custom eat-in "Yorktown kitchen wth glass front cabinetry,pull outs,granite counter tops,corian double deep sink(garb. disp.),Moen spigot,ceramic back splash,granite breakfast bar(stools included),pergo flrs.double magic chef oven,electric cook top,lazy susan,pantry(2nd walk-in pantry)&open entry wall to formal din rm.,cozy formal living rm. with mirrored double closet.Fam.rm.with Pella sliding drs.wth built-in blinds& windows all around,.Huge Main bedroom suite with 3 double closets,ceramic full bath,separate vanity area wth ceramic tile top,shower for 2 w glass sliders(TV hide away)&high hats.Spacious bedrooms with high hats.Wrap around deck,tool rm attached and shed.End of the row location.Buyer Obtains U&O and will have $$$ credited off sale price for the repairs.All offers considered.
Last Agent to Sell the Property
RE/MAX Centre Realtors License #RS192389L Listed on: 07/31/2012

Townhouse Details
Home Type
- Townhome
Year Built
- Built in 1973
Lot Details
- 4,182 Sq Ft Lot
- Lot Dimensions are 42x100
- Property is in good condition
Parking
- 2 Open Parking Spaces
Home Design
- Colonial Architecture
- Brick Exterior Construction
- Shingle Roof
- Vinyl Siding
Interior Spaces
- 2,204 Sq Ft Home
- Property has 2 Levels
- Brick Fireplace
- Replacement Windows
- Family Room
- Living Room
- Dining Room
- Tile or Brick Flooring
- Attic Fan
- Laundry on main level
Kitchen
- Eat-In Kitchen
- Butlers Pantry
- Self-Cleaning Oven
- Built-In Range
- Dishwasher
- Kitchen Island
- Disposal
Bedrooms and Bathrooms
- 4 Bedrooms
- En-Suite Primary Bedroom
- Walk-in Shower
Outdoor Features
- Deck
- Porch
Utilities
- Forced Air Heating and Cooling System
- Back Up Electric Heat Pump System
- 100 Amp Service
- Electric Water Heater
Community Details
- No Home Owners Association
Listing and Financial Details
- Tax Lot 159
- Assessor Parcel Number 02-074-159
Ownership History
Purchase Details
Home Financials for this Owner
Home Financials are based on the most recent Mortgage that was taken out on this home.Purchase Details
Home Financials for this Owner
Home Financials are based on the most recent Mortgage that was taken out on this home.Purchase Details
Home Financials for this Owner
Home Financials are based on the most recent Mortgage that was taken out on this home.Purchase Details
Purchase Details
Home Financials for this Owner
Home Financials are based on the most recent Mortgage that was taken out on this home.Similar Home in Bensalem, PA
Home Values in the Area
Average Home Value in this Area
Purchase History
| Date | Type | Sale Price | Title Company |
|---|---|---|---|
| Deed | $410,000 | Title Services | |
| Deed | $410,000 | Title Services | |
| Deed | $212,000 | None Available | |
| Deed | $144,000 | None Available | |
| Interfamily Deed Transfer | -- | None Available | |
| Deed | $112,000 | -- |
Mortgage History
| Date | Status | Loan Amount | Loan Type |
|---|---|---|---|
| Open | $307,500 | New Conventional | |
| Closed | $307,500 | New Conventional | |
| Previous Owner | $6,770 | FHA | |
| Previous Owner | $8,928 | FHA | |
| Previous Owner | $198,005 | No Value Available | |
| Previous Owner | $208,160 | FHA | |
| Previous Owner | $93,981 | No Value Available |
Property History
| Date | Event | Price | Change | Sq Ft Price |
|---|---|---|---|---|
| 11/21/2024 11/21/24 | Sold | $410,000 | +6.5% | $186 / Sq Ft |
| 10/06/2024 10/06/24 | Pending | -- | -- | -- |
| 09/30/2024 09/30/24 | For Sale | $385,000 | +75.0% | $175 / Sq Ft |
| 07/31/2013 07/31/13 | Sold | $220,000 | -3.3% | $90 / Sq Ft |
| 07/03/2013 07/03/13 | Pending | -- | -- | -- |
| 04/30/2013 04/30/13 | For Sale | $227,500 | +58.0% | $93 / Sq Ft |
| 02/28/2013 02/28/13 | Sold | $144,000 | -22.5% | $65 / Sq Ft |
| 01/14/2013 01/14/13 | For Sale | $185,900 | 0.0% | $84 / Sq Ft |
| 01/07/2013 01/07/13 | Pending | -- | -- | -- |
| 12/03/2012 12/03/12 | Price Changed | $185,900 | -2.1% | $84 / Sq Ft |
| 10/23/2012 10/23/12 | Price Changed | $189,900 | -11.7% | $86 / Sq Ft |
| 07/31/2012 07/31/12 | For Sale | $215,000 | -- | $98 / Sq Ft |
Tax History Compared to Growth
Tax History
| Year | Tax Paid | Tax Assessment Tax Assessment Total Assessment is a certain percentage of the fair market value that is determined by local assessors to be the total taxable value of land and additions on the property. | Land | Improvement |
|---|---|---|---|---|
| 2024 | $4,768 | $21,840 | $2,520 | $19,320 |
| 2023 | $4,633 | $21,840 | $2,520 | $19,320 |
| 2022 | $4,606 | $21,840 | $2,520 | $19,320 |
| 2021 | $4,606 | $21,840 | $2,520 | $19,320 |
| 2020 | $4,560 | $21,840 | $2,520 | $19,320 |
| 2019 | $4,458 | $21,840 | $2,520 | $19,320 |
| 2018 | $4,355 | $21,840 | $2,520 | $19,320 |
| 2017 | $4,327 | $21,840 | $2,520 | $19,320 |
| 2016 | $4,327 | $21,840 | $2,520 | $19,320 |
| 2015 | -- | $21,840 | $2,520 | $19,320 |
| 2014 | -- | $21,840 | $2,520 | $19,320 |
Agents Affiliated with this Home
-
D
Seller's Agent in 2024
David Brodecki
EXP Realty, LLC
-
M
Buyer's Agent in 2024
Mike Patel
Equity Pennsylvania Real Estate
-
M
Buyer Co-Listing Agent in 2024
Mit Patel
Equity Pennsylvania Real Estate
-
C
Seller's Agent in 2013
Christopher Carr
HomeZu
-
S
Seller's Agent in 2013
Sheron James
Re/Max Centre Realtors
-
M
Buyer's Agent in 2013
Mark Sherman
RE/MAX
Map
Source: Bright MLS
MLS Number: 1004047770
APN: 02-074-159
- 5204 Leeward Rd
- 419 Rutgers Ct
- 393 Rutgers Ct Unit 393
- 1083 Byberry Rd
- 560 Trinity Ct
- 339 N Mount Vernon Cir
- 614 Harvard Square Unit 614
- 580 S Mount Vernon Cir
- 1100 Wayland Ave
- 1194 Wayland Ave
- 4783 Meeting Rd
- 953 Farley Rd
- 1134 Ford Rd
- 1355 Amwell St
- 1828 Hazel Ave
- 1302 Gibson Rd Unit 35
- 1302 Gibson Rd Unit 47
- 4744 Dunston Rd
- L:15 Dunston Rd
- 1446 Gibson Rd
