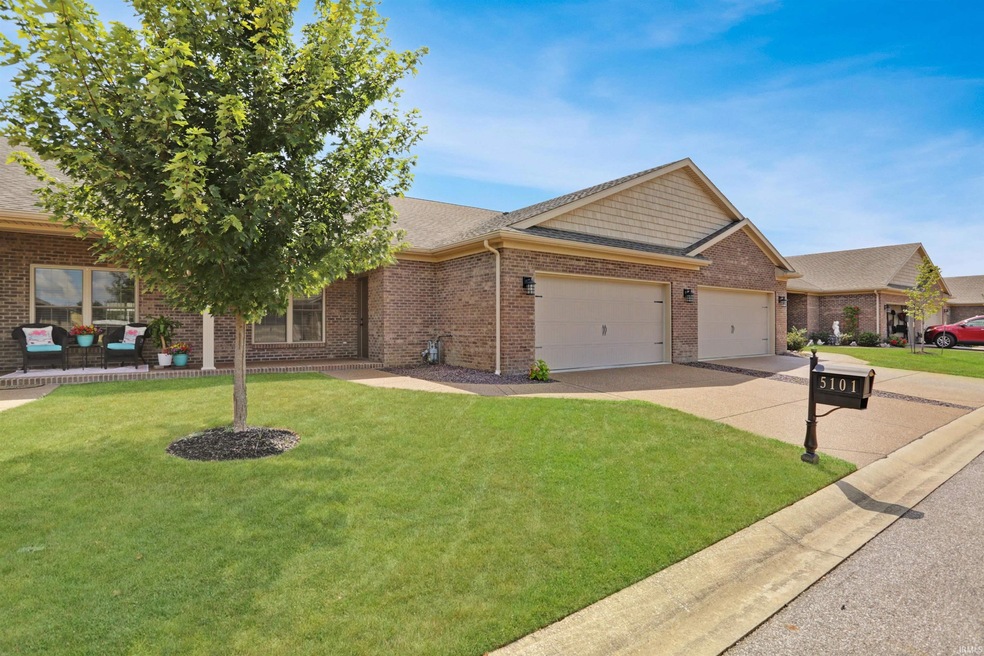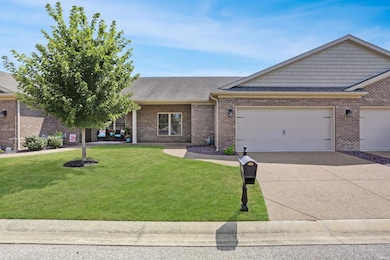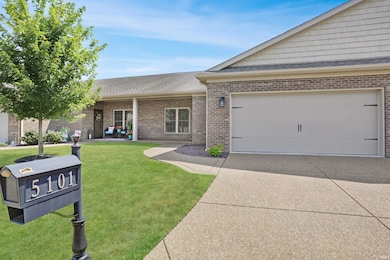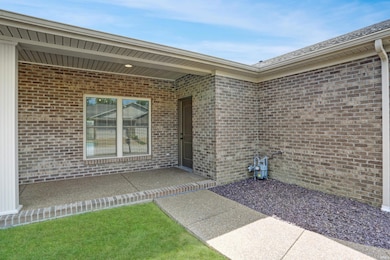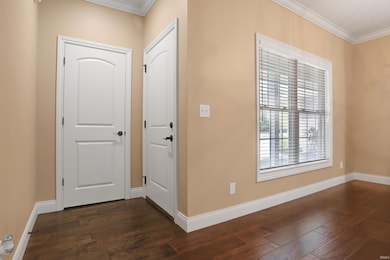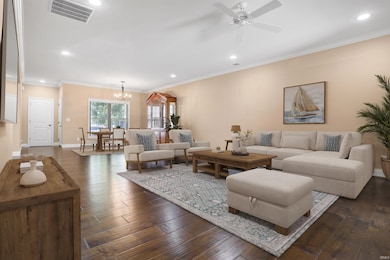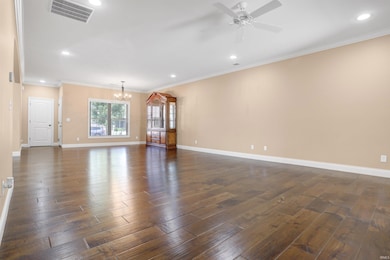5101 Paddock Dr Evansville, IN 47715
Estimated payment $1,591/month
Highlights
- Primary Bedroom Suite
- Crown Molding
- Laundry Room
- 2 Car Attached Garage
- Patio
- 1-Story Property
About This Home
Love where you live! This 3-bedroom, 2-bath townhome in The Stables offers style, comfort, and convenience. The welcoming great room features 9-foot ceilings, elegant crown molding, wide baseboards, and rich hand-scraped engineered hardwood floors. A graceful arched opening leads into the impressive kitchen with granite countertops, custom cabinetry, stainless steel appliances, a center island with seating, and a large pantry. The spacious primary suite includes new carpet, a walk-in closet, and a private bath with a double vanity. The additional bedroom also has new carpet, while the guest bedroom or sunroom and full hall bath complete the plan. A large laundry room provides extra storage, and the attached 2-car garage offers the ease of no steps. Outside, enjoy a 16' x 38' fenced backyard with a 12' x 15' aggregate patio—perfect for relaxing or entertaining.
Home Details
Home Type
- Single Family
Est. Annual Taxes
- $2,219
Year Built
- Built in 2017
Lot Details
- 3,528 Sq Ft Lot
- Lot Dimensions are 38 x 93
- Landscaped
- Level Lot
HOA Fees
- $13 Monthly HOA Fees
Parking
- 2 Car Attached Garage
- Garage Door Opener
Home Design
- Brick Exterior Construction
- Slab Foundation
Interior Spaces
- 1,649 Sq Ft Home
- 1-Story Property
- Crown Molding
- Fire and Smoke Detector
- Disposal
Bedrooms and Bathrooms
- 3 Bedrooms
- Primary Bedroom Suite
- 2 Full Bathrooms
Laundry
- Laundry Room
- Laundry on main level
Outdoor Features
- Patio
Schools
- Caze Elementary School
- Mcgary Middle School
- William Henry Harrison High School
Utilities
- Central Air
- Heating System Uses Gas
Community Details
- Stables Subdivision
Listing and Financial Details
- Assessor Parcel Number 82-09-01-005-209.015-026
Map
Home Values in the Area
Average Home Value in this Area
Tax History
| Year | Tax Paid | Tax Assessment Tax Assessment Total Assessment is a certain percentage of the fair market value that is determined by local assessors to be the total taxable value of land and additions on the property. | Land | Improvement |
|---|---|---|---|---|
| 2024 | $2,219 | $219,600 | $11,700 | $207,900 |
| 2023 | $2,084 | $214,300 | $11,700 | $202,600 |
| 2022 | $1,892 | $184,000 | $11,700 | $172,300 |
| 2021 | $1,744 | $163,800 | $11,700 | $152,100 |
| 2020 | $1,613 | $163,800 | $11,700 | $152,100 |
| 2019 | $1,571 | $161,100 | $11,700 | $149,400 |
| 2018 | $1,710 | $172,200 | $11,700 | $160,500 |
| 2017 | $5 | $200 | $200 | $0 |
Property History
| Date | Event | Price | List to Sale | Price per Sq Ft | Prior Sale |
|---|---|---|---|---|---|
| 11/04/2025 11/04/25 | Pending | -- | -- | -- | |
| 09/18/2025 09/18/25 | Price Changed | $263,900 | -0.8% | $160 / Sq Ft | |
| 08/18/2025 08/18/25 | For Sale | $265,900 | +44.9% | $161 / Sq Ft | |
| 07/31/2020 07/31/20 | Sold | $183,500 | -0.8% | $111 / Sq Ft | View Prior Sale |
| 07/09/2020 07/09/20 | Pending | -- | -- | -- | |
| 05/01/2020 05/01/20 | Price Changed | $184,900 | -2.6% | $112 / Sq Ft | |
| 03/09/2020 03/09/20 | For Sale | $189,900 | +8.4% | $115 / Sq Ft | |
| 12/19/2017 12/19/17 | Sold | $175,150 | +0.1% | $106 / Sq Ft | View Prior Sale |
| 10/26/2017 10/26/17 | Pending | -- | -- | -- | |
| 07/06/2017 07/06/17 | For Sale | $175,000 | -- | $106 / Sq Ft |
Purchase History
| Date | Type | Sale Price | Title Company |
|---|---|---|---|
| Quit Claim Deed | -- | None Listed On Document | |
| Interfamily Deed Transfer | -- | None Available | |
| Warranty Deed | -- | None Available | |
| Warranty Deed | -- | None Available | |
| Warranty Deed | -- | None Available |
Mortgage History
| Date | Status | Loan Amount | Loan Type |
|---|---|---|---|
| Previous Owner | $146,800 | New Conventional | |
| Previous Owner | $157,635 | New Conventional | |
| Previous Owner | $800,000 | Credit Line Revolving |
Source: Indiana Regional MLS
MLS Number: 202532907
APN: 82-09-01-005-209.015-026
- 4903 Stables Dr
- 4839 Paddock Dr
- 5024 Graham Ave
- 5107 Helmuth Ave
- 4423 Fickas Rd
- 4550 Sweetser Ave
- 1835 Greencastle Dr
- 2039 Hicks Dr
- 6215 Calloway Dr
- 1733 Burdette Ave
- 1528 Victoria Green Blvd
- 2416 Harbour Town Ct
- 1517 Glen Eden Ln
- 1703 Greencastle Dr
- 1719 Seasons Ridge Blvd
- 4707 Taylor Ave
- 1608 Hicks Dr
- 6500 Saint Andrews Dr
- 5524 Jackson Ct
- 2400 Saw Grass Dr
