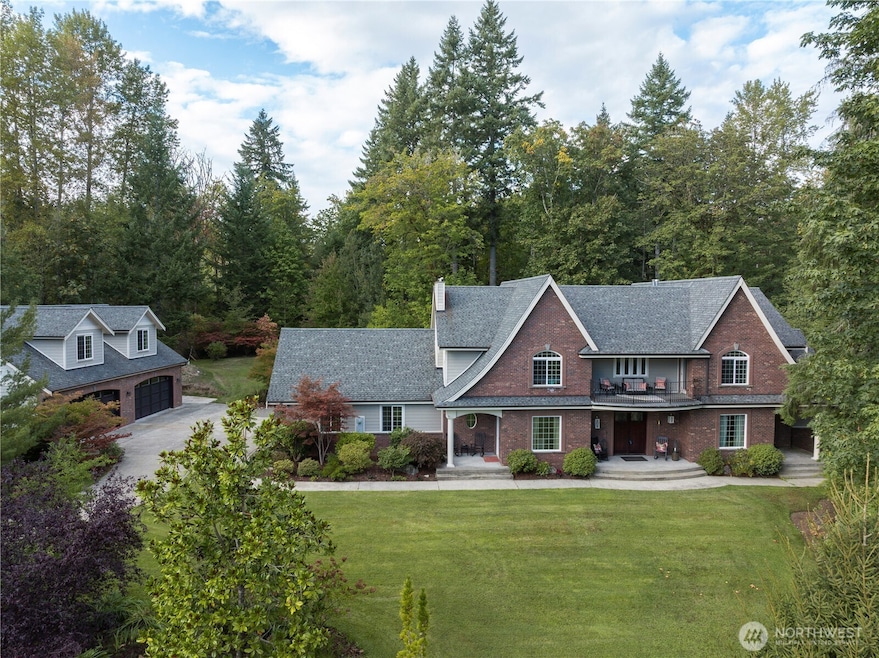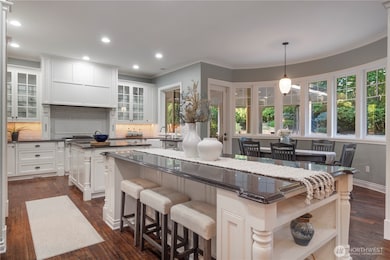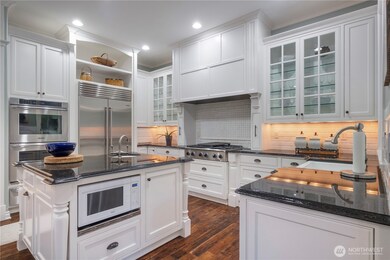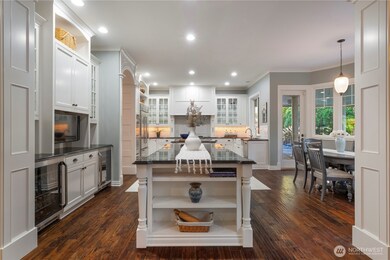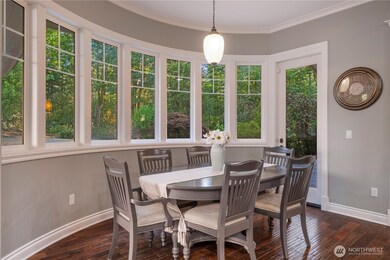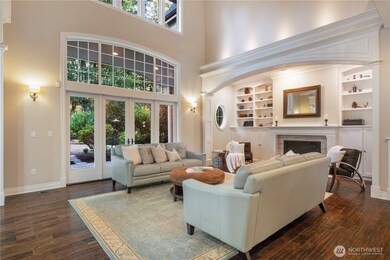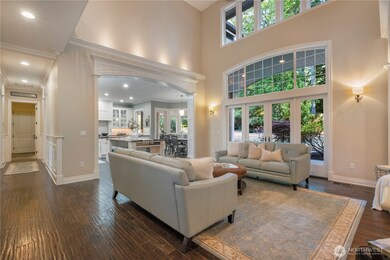5101 SE Natchez Ct Port Orchard, WA 98366
Parkwood NeighborhoodEstimated payment $11,308/month
Highlights
- RV Access or Parking
- 2.77 Acre Lot
- Property is near public transit
- Gated Community
- Fruit Trees
- Secluded Lot
About This Home
Don’t miss this rare opportunity to own a luxury legacy property in a quiet, gated Port Orchard community surrounded by nature and trails. Just a few mins from the ferry, this architecturally striking home showcases premium upgrades and meticulous craftsmanship. The discerning buyer will especially appreciate the handscraped hardwoods, custom millwork, exquisite stonework, and high-end appliances that elevate the interior, while the soaring ceilings enhance the spacious layout. Enjoy a private theater, entertainment-sized covered deck, and a generous garage for toys and hobbies. The bonus space above the garage represents a blank canvas of unlimited potential. Professionally landscaped grounds complete this refined retreat from city life.
Source: Northwest Multiple Listing Service (NWMLS)
MLS#: 2408386
Home Details
Home Type
- Single Family
Est. Annual Taxes
- $13,295
Year Built
- Built in 2008
Lot Details
- 2.77 Acre Lot
- Lot Dimensions are 567x277x419
- South Facing Home
- Gated Home
- Brush Vegetation
- Secluded Lot
- Sloped Lot
- Irrigation
- Fruit Trees
- Garden
- Property is in very good condition
HOA Fees
- $166 Monthly HOA Fees
Parking
- 4 Car Garage
- Driveway
- Off-Street Parking
- RV Access or Parking
Home Design
- Tudor Architecture
- Brick Exterior Construction
- Poured Concrete
- Composition Roof
- Wood Siding
Interior Spaces
- 5,358 Sq Ft Home
- Multi-Level Property
- Wet Bar
- Vaulted Ceiling
- Ceiling Fan
- Gas Fireplace
- Dining Room
- Loft
- Territorial Views
- Storm Windows
Kitchen
- Double Oven
- Stove
- Microwave
- Dishwasher
- Wine Refrigerator
- Trash Compactor
- Disposal
Flooring
- Bamboo
- Wood
- Carpet
- Stone
- Slate Flooring
Bedrooms and Bathrooms
- Walk-In Closet
- Bathroom on Main Level
Laundry
- Dryer
- Washer
Outdoor Features
- Patio
- Gazebo
- Outbuilding
Location
- Property is near public transit
- Property is near a bus stop
Schools
- Orchard Heights Elementary School
- Marcus Whitman Jnr H Middle School
- So. Kitsap High School
Utilities
- Forced Air Heating and Cooling System
- Air Filtration System
- Heat Pump System
- Generator Hookup
- Propane
- Water Heater
- Septic Tank
- High Speed Internet
Listing and Financial Details
- Tax Lot Lot 2
- Assessor Parcel Number 32240220652006
Community Details
Overview
- Association fees include common area maintenance, road maintenance, snow removal
- Josh Coder Association
- Secondary HOA Phone (406) 580-0639
- Built by The Wall Family
- Port Orchard Subdivision
Recreation
- Trails
Security
- Gated Community
Map
Home Values in the Area
Average Home Value in this Area
Tax History
| Year | Tax Paid | Tax Assessment Tax Assessment Total Assessment is a certain percentage of the fair market value that is determined by local assessors to be the total taxable value of land and additions on the property. | Land | Improvement |
|---|---|---|---|---|
| 2026 | $13,295 | $1,586,800 | $144,040 | $1,442,760 |
| 2025 | $13,295 | $1,586,800 | $144,040 | $1,442,760 |
| 2024 | $12,884 | $1,586,800 | $144,040 | $1,442,760 |
| 2023 | $12,796 | $1,586,800 | $144,040 | $1,442,760 |
| 2022 | $12,460 | $1,293,520 | $115,230 | $1,178,290 |
| 2021 | $11,620 | $1,141,170 | $102,890 | $1,038,280 |
| 2020 | $11,956 | $1,141,860 | $83,280 | $1,058,580 |
| 2019 | $10,088 | $1,064,020 | $77,170 | $986,850 |
| 2018 | $10,818 | $871,410 | $69,850 | $801,560 |
| 2017 | $9,093 | $871,410 | $69,850 | $801,560 |
| 2016 | $8,886 | $778,430 | $66,530 | $711,900 |
| 2015 | $8,564 | $760,500 | $66,530 | $693,970 |
| 2014 | -- | $776,400 | $73,530 | $702,870 |
| 2013 | -- | $776,400 | $73,530 | $702,870 |
Property History
| Date | Event | Price | List to Sale | Price per Sq Ft |
|---|---|---|---|---|
| 09/29/2025 09/29/25 | Price Changed | $1,900,000 | -9.5% | $355 / Sq Ft |
| 07/16/2025 07/16/25 | For Sale | $2,100,000 | -- | $392 / Sq Ft |
Purchase History
| Date | Type | Sale Price | Title Company |
|---|---|---|---|
| Warranty Deed | $1,700,280 | Transnation Title Ins Co | |
| Warranty Deed | $250,280 | Transnation Title Ins Co |
Mortgage History
| Date | Status | Loan Amount | Loan Type |
|---|---|---|---|
| Open | $1,660,000 | Seller Take Back |
Source: Northwest Multiple Listing Service (NWMLS)
MLS Number: 2408386
APN: 322402-2-065-2006
- 2169 Ponderosa Dr SE
- 3300 Madrona Dr SE
- 4293 SE Elijah Ct
- 2863 Rocky Creek Ln SE
- 2014 Kelowna Place SE
- 3930 SE Mile Hill Dr
- 4010 SE Lovell St
- 3900 SE Mile Hill Dr
- 1663 Harrison Ave SE
- 1259 Lidstrom Rd E
- 4233 SE Horsehead Way
- 2475 Parkwood Dr SE
- 3589 SE Pine Tree Dr
- 0 Wendell Ave SE
- 3696 SE Greenbriar Place
- 6521 SE Mile Hill Dr Unit 23
- 1135 Hillandale Dr E
- 4798 E Stable Ln
- 1485 Eady Place E
- 1200 Baby Doll Rd E
- 4698 SE Conifer Park Dr
- 4106 Madrona Dr SE
- 1410 Wendell Ave SE
- 1665 Payseno Ln SE
- 3410-3420 Orlando St
- 3100 SE Orlando St
- 3418 SE Navigation Ln
- 3990 Starboard Ln SE
- 7265 E Harrison St Unit A
- 1621 Plisko Ln
- 3300 Valentine Ln SE
- 1481 SE Blueberry Rd
- 2192 SE Sedgwick Rd
- 1800 Sidney Ave
- 811 Hayward Ave
- 280 Washington Ave
- 1010 Ironsides Ave
- 227 4th St
- 252 4th St
- 241 5th St
