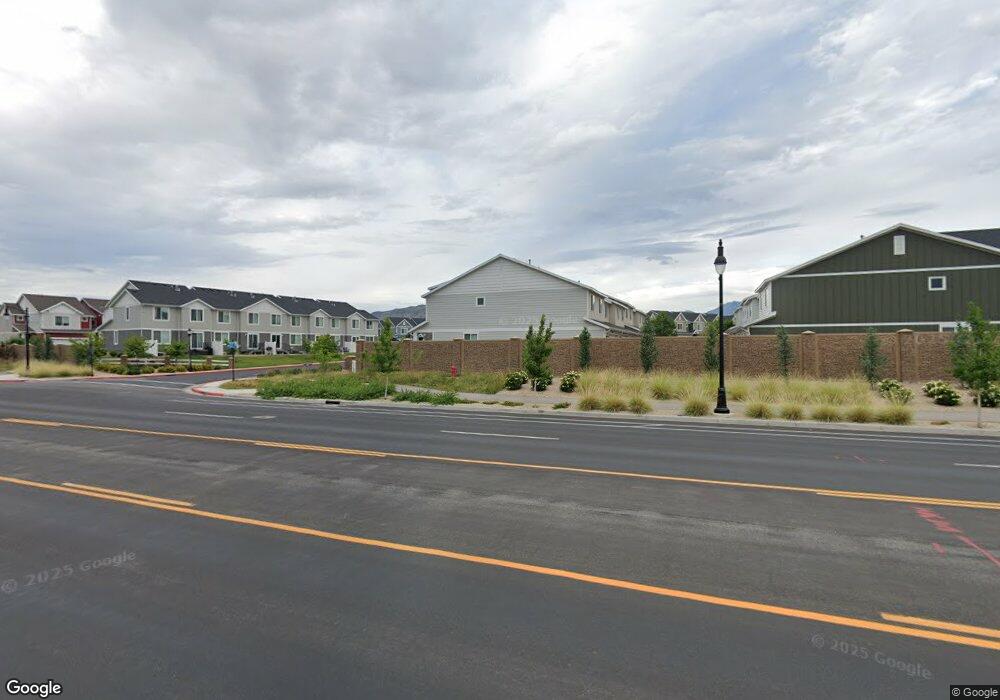5101 W Encore Ct Herriman, UT 84096
Estimated Value: $383,942 - $402,000
3
Beds
2
Baths
1,275
Sq Ft
$307/Sq Ft
Est. Value
About This Home
This home is located at 5101 W Encore Ct, Herriman, UT 84096 and is currently estimated at $391,736, approximately $307 per square foot. 5101 W Encore Ct is a home located in Salt Lake County with nearby schools including Bastian School, Copper Mountain Middle School, and Herriman High School.
Ownership History
Date
Name
Owned For
Owner Type
Purchase Details
Closed on
Oct 28, 2021
Sold by
Pellegrino Dominick and Pellegrino Halie
Bought by
Landaeta Jorge Medina and Valbuena Ronny Leal
Current Estimated Value
Home Financials for this Owner
Home Financials are based on the most recent Mortgage that was taken out on this home.
Original Mortgage
$373,117
Outstanding Balance
$340,985
Interest Rate
2.8%
Mortgage Type
FHA
Estimated Equity
$50,751
Purchase Details
Closed on
Dec 3, 2018
Sold by
D R Horton Inc
Bought by
Pellegrino Dominick and Pellegrino Halie
Home Financials for this Owner
Home Financials are based on the most recent Mortgage that was taken out on this home.
Original Mortgage
$228,337
Interest Rate
4.9%
Mortgage Type
New Conventional
Create a Home Valuation Report for This Property
The Home Valuation Report is an in-depth analysis detailing your home's value as well as a comparison with similar homes in the area
Home Values in the Area
Average Home Value in this Area
Purchase History
| Date | Buyer | Sale Price | Title Company |
|---|---|---|---|
| Landaeta Jorge Medina | -- | Richland Title Ins Agcy Inc | |
| Pellegrino Dominick | -- | Cottonwood Title |
Source: Public Records
Mortgage History
| Date | Status | Borrower | Loan Amount |
|---|---|---|---|
| Open | Landaeta Jorge Medina | $373,117 | |
| Previous Owner | Pellegrino Dominick | $228,337 |
Source: Public Records
Tax History Compared to Growth
Tax History
| Year | Tax Paid | Tax Assessment Tax Assessment Total Assessment is a certain percentage of the fair market value that is determined by local assessors to be the total taxable value of land and additions on the property. | Land | Improvement |
|---|---|---|---|---|
| 2025 | $2,523 | $370,500 | $38,700 | $331,800 |
| 2024 | $2,523 | $355,200 | $37,500 | $317,700 |
| 2023 | $2,523 | $343,300 | $36,400 | $306,900 |
| 2022 | $2,395 | $370,600 | $35,700 | $334,900 |
| 2021 | $1,986 | $269,800 | $40,400 | $229,400 |
| 2020 | $1,835 | $235,000 | $40,400 | $194,600 |
| 2019 | $1,860 | $234,200 | $38,100 | $196,100 |
| 2018 | $739 | $50,400 | $50,400 | $0 |
| 2017 | $0 | $0 | $0 | $0 |
Source: Public Records
Map
Nearby Homes
- 5217 W Koppers Ln
- 13526 S Poole Dr Unit 301
- 13526 S Poole Dr Unit D204
- 13494 S Dawes Ln Unit 1703
- 13099 S Twisted Oak Dr
- 12248 S Croyden Ln
- 5124 W Stockfield Ln
- 4952 Buffalo Ct
- 5137 W Stockfield Ln
- 12363 Stockade Ln
- 4768 W Liberation Dr
- 12782 S Ashington Ln Unit 63
- 5487 W Ore Cart Way Unit C
- 4972 W Bobcat Dr
- 5489 Copper Gulch Ln Unit A
- 12808 S Fairholme Cir
- 12068 S Black Powder Dr
- 5513 Copper Gulch Ln Unit D
- 12779 S Snow Flower Ct
- 5379 W Royal Arches Place
- 5101 W Encore Ct Unit 1048
- 5103 W Encore Ct Unit 1047
- 5103 W Encore Ct
- 5097 W Encore Ct
- 5107 Encore Ct
- 5109 W Encore Ct
- 5109 W Encore Ct Unit 1045
- 5111 W Encore Ct Unit 1044
- 5104 W Encore Ct Unit 1051
- 5106 W Encore Ct
- 5102 W Encore Ct
- 5108 W Encore Ct Unit 1053
- 5112 W Encore Ct Unit 1054
- 5114 W Encore Ct Unit 1059
- 5114 W Encore Ct
- 5084 W Forza Ct
- 5086 W Forza Ct
- 5078 W Forza Ct Unit 2123
- 5117 W Dolce Ct Unit 1060
- 5119 W Dolce Ct
