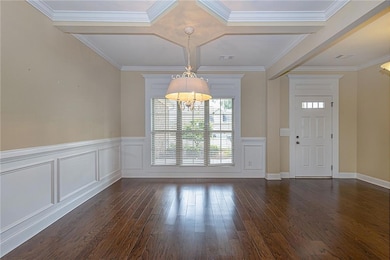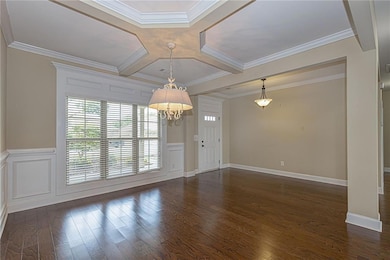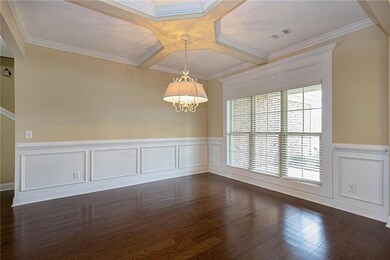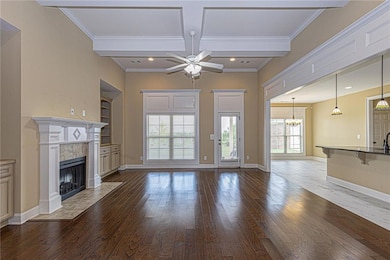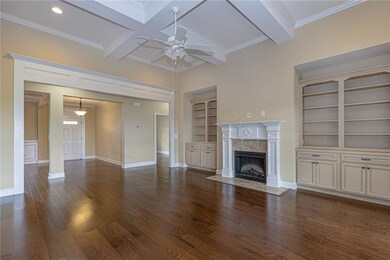5102 Daylily Ct Phenix City, AL 36867
Estimated payment $2,921/month
Highlights
- Mountain View
- Contemporary Architecture
- Main Floor Primary Bedroom
- Lakewood Elementary School Rated A-
- Wood Flooring
- Stone Countertops
About This Home
A View with a House! This 4 bedroom 3 1/2 bath plus office Home is sure to delight, with its large covered front and rear porch. Not to mention this Home has 3 bedrooms and 2 1/2 baths Downstairs with a loft, 1 Bedroom and full bath upstairs. This floor plan makes this Home very versatile for a Multigenerational, College Homebound, In-Law Suite and work from Home setup. Did I tell you about the View from the Rear Covered Porch? This has been a delight for the current Home Owners for Years. You can See Pine Mountain, Lake Oliver and a Great Tree Scape. The Homeowners even enjoy the Fireworks display from Callaway Gardens from the convenience of the Back Porch. And for the Handy Person the property has a nice size wired workshop in the backyard. But wait there is still more. This property is located in a Dual School Zone. So you can choose Phenix City or Smith Station Schools. Your Choice. So when somebody says Location, Location, Location when describing Real Estate. This house checks all the boxes. Call today for your Private Showing.
Home Details
Home Type
- Single Family
Year Built
- Built in 2015
Lot Details
- 10,454 Sq Ft Lot
- Lot Dimensions are 81x130
- Chain Link Fence
- Landscaped
- Level Lot
- Irrigation Equipment
- Front and Back Yard Sprinklers
- Back Yard Fenced and Front Yard
HOA Fees
- $23 Monthly HOA Fees
Parking
- 2 Car Garage
- Front Facing Garage
- Garage Door Opener
Home Design
- Contemporary Architecture
- Brick Exterior Construction
- Slab Foundation
- Shingle Roof
- Cement Siding
Interior Spaces
- 3,166 Sq Ft Home
- 1.5-Story Property
- Bookcases
- Crown Molding
- Coffered Ceiling
- Ceiling height of 10 feet on the main level
- Recessed Lighting
- Double Pane Windows
- Window Treatments
- Entrance Foyer
- Great Room with Fireplace
- Breakfast Room
- Formal Dining Room
- Home Office
- Mountain Views
Kitchen
- Eat-In Kitchen
- Electric Range
- Microwave
- Dishwasher
- Stone Countertops
Flooring
- Wood
- Carpet
- Laminate
- Ceramic Tile
Bedrooms and Bathrooms
- 4 Bedrooms | 3 Main Level Bedrooms
- Primary Bedroom on Main
- Split Bedroom Floorplan
- Walk-In Closet
- In-Law or Guest Suite
- Dual Vanity Sinks in Primary Bathroom
- Separate Shower in Primary Bathroom
Laundry
- Laundry Room
- Laundry on main level
Home Security
- Security System Owned
- Carbon Monoxide Detectors
- Fire and Smoke Detector
Outdoor Features
- Wrap Around Porch
- Separate Outdoor Workshop
- Outdoor Storage
- Outbuilding
Utilities
- Forced Air Heating and Cooling System
- Underground Utilities
- 220 Volts
- 110 Volts
- Cable TV Available
Community Details
- Richards Place Subdivision
Listing and Financial Details
- Assessor Parcel Number 1408270000168000
Map
Home Values in the Area
Average Home Value in this Area
Tax History
| Year | Tax Paid | Tax Assessment Tax Assessment Total Assessment is a certain percentage of the fair market value that is determined by local assessors to be the total taxable value of land and additions on the property. | Land | Improvement |
|---|---|---|---|---|
| 2024 | -- | $51,294 | $6,400 | $44,894 |
| 2023 | $0 | $51,294 | $6,400 | $44,894 |
| 2022 | $0 | $51,295 | $6,400 | $44,895 |
| 2021 | $0 | $43,916 | $6,400 | $37,516 |
| 2020 | $0 | $42,540 | $6,400 | $36,140 |
| 2019 | $0 | $42,540 | $6,400 | $36,140 |
| 2018 | $0 | $40,820 | $0 | $0 |
| 2015 | $768 | $12,800 | $0 | $0 |
| 2014 | $768 | $12,800 | $0 | $0 |
Property History
| Date | Event | Price | List to Sale | Price per Sq Ft |
|---|---|---|---|---|
| 09/17/2025 09/17/25 | Price Changed | $549,900 | -1.8% | $174 / Sq Ft |
| 08/29/2025 08/29/25 | Price Changed | $559,900 | -0.9% | $177 / Sq Ft |
| 07/15/2025 07/15/25 | Price Changed | $564,900 | -0.9% | $178 / Sq Ft |
| 06/11/2025 06/11/25 | For Sale | $569,900 | -- | $180 / Sq Ft |
Purchase History
| Date | Type | Sale Price | Title Company |
|---|---|---|---|
| Interfamily Deed Transfer | $309,000 | -- | |
| Warranty Deed | $65,000 | -- | |
| Warranty Deed | $65,500 | -- |
Source: East Alabama Board of REALTORS®
MLS Number: E101168
APN: 14-08-27-0-000-168.000
- 5295 River Chase Dr
- 5004 22nd Ave
- 5001 River Chase Dr
- 1800 Lakewood Dr
- 2005 Carriage Dr
- 4402 River Chase Dr
- 1701 37th St
- 3622 S Railroad St
- 3300 Stadium Dr
- 2150 Stadium Dr
- 2813 Stadium Dr
- 15 Windsweep Ct
- 2913 22nd Ave
- 6000 River Rd
- 16 Hemlock Dr
- 6700 River Rd Unit B1
- 6700 River Rd Unit 5207
- 6700 River Rd Unit A1
- 6700 River Rd
- 2401 Tillery Ln

