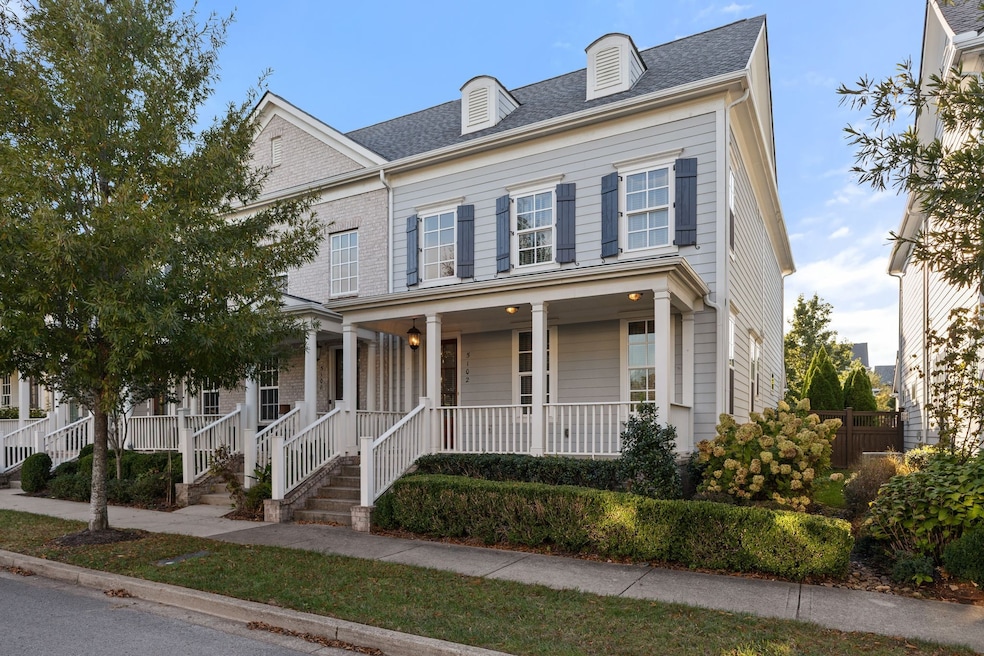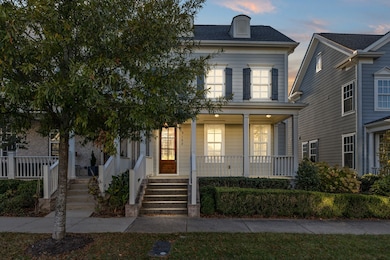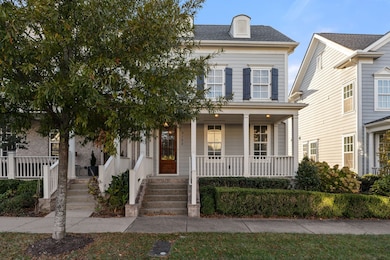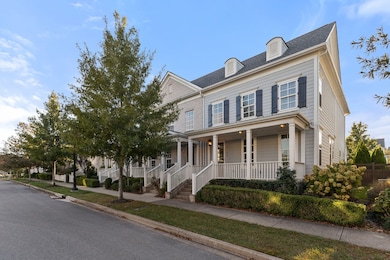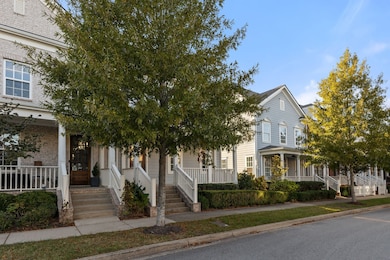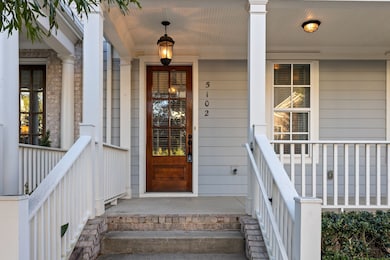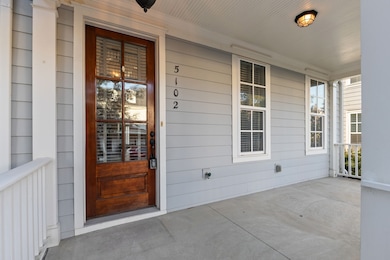5102 Donovan St Franklin, TN 37064
West Franklin NeighborhoodEstimated payment $5,649/month
Highlights
- Golf Course Community
- Fitness Center
- Traditional Architecture
- Pearre Creek Elementary School Rated A
- Clubhouse
- Wood Flooring
About This Home
Welcome to this charming Westhaven townhome. Featuring the extra wide 24 "Lily Plan", a Rocking Chair front porch that overlooks a picturesque & quiet street just minutes from Historic Downtown Franklin. Gorgeous finishes inside--hardwoods, new carpets , stylish lighting, white kitchen, and beautiful baths. NEW HVAC and new roof. Primary bedroom is on the main floor with lots of natural light, a beautiful en suite bath and walk in closet. The family room features a gas fireplace. This open floor plan is perfect for entertaining. Upstairs boasts 2 large bedrooms, 2 Full Baths & a large bonus room perfect for movie nights. Large fenced in yard with a fantastic patio and fire pit, perfect for outdoor entertaining. Features an attached 2 car garage with room for your personal golf cart for easy access to Westhaven Community amenities, which include: Grocery store, coffee shops, dry cleaners, doctors offices, restaurants and bars and gyms and fitness studios. Enjoy the many activities and outdoor entertainment options of Westhaven such as resort-style swimming pools, walking trails, tennis courts, pickle ball courts, paddle boarding and golfing at a championship golf course. It's time for you to enjoy this amazing lifestyle.
Listing Agent
Onward Real Estate Brokerage Phone: 6154263075 License #320003 Listed on: 10/19/2025

Townhouse Details
Home Type
- Townhome
Est. Annual Taxes
- $2,968
Year Built
- Built in 2016
Lot Details
- 3,920 Sq Ft Lot
- Lot Dimensions are 30 x 135
- Back Yard Fenced
- Zero Lot Line
HOA Fees
- $400 Monthly HOA Fees
Parking
- 2 Car Attached Garage
- Alley Access
- Rear-Facing Garage
Home Design
- Traditional Architecture
- Brick Exterior Construction
- Asphalt Roof
- Hardboard
Interior Spaces
- 2,296 Sq Ft Home
- Property has 2 Levels
- High Ceiling
- Gas Fireplace
- Entrance Foyer
- Great Room
- Combination Dining and Living Room
- Home Office
- Interior Storage Closet
- Crawl Space
Kitchen
- Eat-In Kitchen
- Gas Range
- Dishwasher
- Disposal
Flooring
- Wood
- Carpet
- Tile
Bedrooms and Bathrooms
- 3 Bedrooms | 1 Main Level Bedroom
- Walk-In Closet
- Double Vanity
Laundry
- Dryer
- Washer
Home Security
Outdoor Features
- Covered Patio or Porch
Schools
- Pearre Creek Elementary School
- Hillsboro Elementary/ Middle School
- Independence High School
Utilities
- Central Heating and Cooling System
- Underground Utilities
- High Speed Internet
Listing and Financial Details
- Assessor Parcel Number 094077C I 03500 00005077F
Community Details
Overview
- Association fees include maintenance structure, ground maintenance, insurance
- Westhaven Sec 40 Subdivision
Amenities
- Clubhouse
Recreation
- Golf Course Community
- Tennis Courts
- Community Playground
- Fitness Center
- Community Pool
- Park
- Trails
Pet Policy
- Pets Allowed
Security
- Carbon Monoxide Detectors
- Fire and Smoke Detector
Map
Home Values in the Area
Average Home Value in this Area
Tax History
| Year | Tax Paid | Tax Assessment Tax Assessment Total Assessment is a certain percentage of the fair market value that is determined by local assessors to be the total taxable value of land and additions on the property. | Land | Improvement |
|---|---|---|---|---|
| 2025 | $2,968 | $227,775 | $42,000 | $185,775 |
| 2024 | $2,968 | $137,650 | $30,000 | $107,650 |
| 2023 | $0 | $137,650 | $30,000 | $107,650 |
| 2022 | $2,968 | $137,650 | $30,000 | $107,650 |
| 2021 | $2,968 | $137,650 | $30,000 | $107,650 |
| 2020 | $2,806 | $108,850 | $18,750 | $90,100 |
| 2019 | $2,806 | $108,850 | $18,750 | $90,100 |
| 2018 | $2,730 | $108,850 | $18,750 | $90,100 |
| 2017 | $2,185 | $87,825 | $18,750 | $69,075 |
| 2016 | $461 | $18,750 | $18,750 | $0 |
| 2015 | -- | $0 | $0 | $0 |
Property History
| Date | Event | Price | List to Sale | Price per Sq Ft | Prior Sale |
|---|---|---|---|---|---|
| 10/19/2025 10/19/25 | For Sale | $949,000 | +6.6% | $413 / Sq Ft | |
| 07/07/2023 07/07/23 | Sold | $890,000 | +0.1% | $388 / Sq Ft | View Prior Sale |
| 06/13/2023 06/13/23 | Pending | -- | -- | -- | |
| 06/13/2023 06/13/23 | For Sale | $889,000 | -- | $387 / Sq Ft |
Purchase History
| Date | Type | Sale Price | Title Company |
|---|---|---|---|
| Warranty Deed | $890,000 | Lenders Title | |
| Special Warranty Deed | $469,515 | Southhland Title & Escrow Co |
Mortgage History
| Date | Status | Loan Amount | Loan Type |
|---|---|---|---|
| Previous Owner | $40,000 | New Conventional |
Source: Realtracs
MLS Number: 3015765
APN: 077C-I-035.00
- 5079 Donovan St
- 5056 Donovan St
- 9080 Keats St
- 1000 Championship Blvd
- 226 Fitzgerald St
- 213 Fitzgerald St
- 9008 Keats St
- 1314 Jewell Ave
- 1302 Jewell Ave
- 8037 Keats St
- 3239 Gardendale Dr
- 3126 Tristan Dr
- 939 Championship Blvd
- 919 Championship Blvd
- 1045 Championship Blvd
- 913 Championship Blvd
- 1024 Championship Blvd
- 1018 Championship Blvd
- 1006 Championship Blvd
- 1012 Championship Blvd
- 5079 Donovan St
- 3221 Calvin Ct
- 911 Jewell Ave
- 373 Byron Way
- 615 Cheltenham Ave
- 193 Acadia Ave
- 94 Pearl St
- 3218 Boyd Mill Ave
- 430 Wiregrass Ln
- 714 Shelley Ln
- 1101 Downs Blvd Unit 117
- 110 Velena St
- 1718 W Main St
- 202 Harris Ct
- 7209 Bonterra Dr
- 601 Boyd Mill Ave Unit C1
- 601 Boyd Mill Ave
- 503 Figuers Dr
- 418 Boyd Mill Ave
- 350 Astor Way
