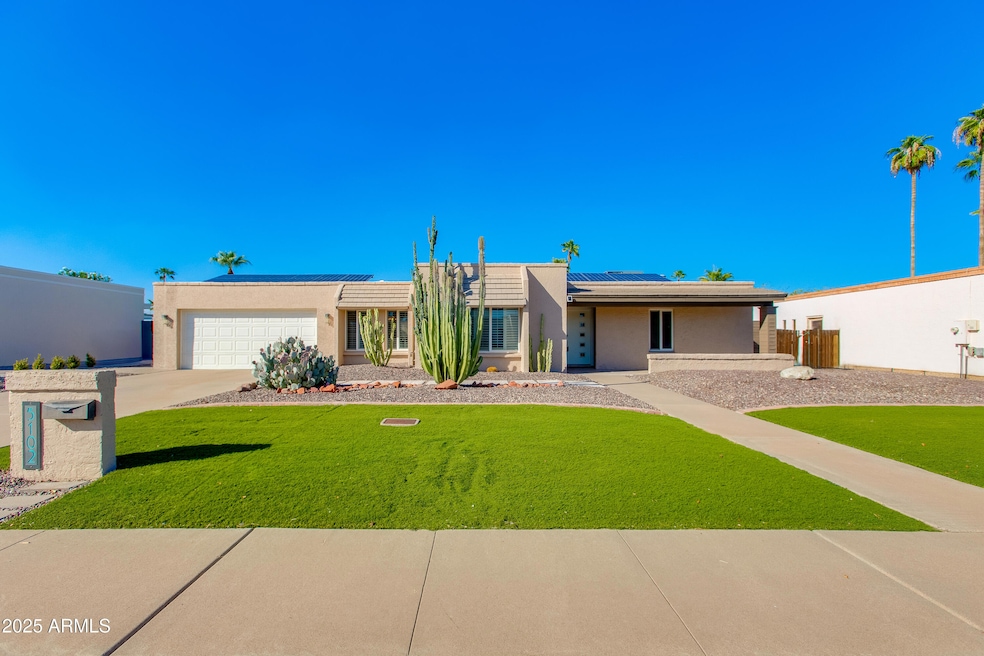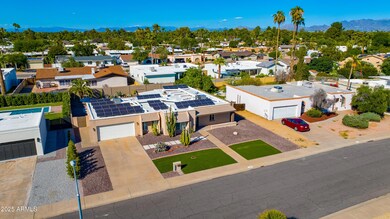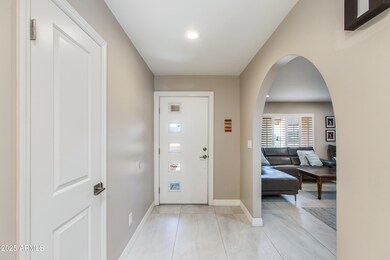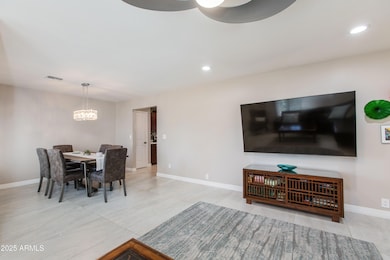5102 E Charter Oak Rd Scottsdale, AZ 85254
Paradise Valley Village NeighborhoodEstimated payment $5,230/month
Highlights
- Private Pool
- 0.24 Acre Lot
- Granite Countertops
- Desert Shadows Elementary School Rated A
- Contemporary Architecture
- No HOA
About This Home
FANTASTIC HOME! Remodeled, OWNED SOLAR (very low electric bills!), 4 bedrooms, 2.5 baths, no HOA, large private diving pool, new pebble tec in 2025 & home is located on a large north/south lot in a private cul-de-sac. The interior features 4 ft x 2 ft oversized tile flooring, gourmet kitchen w/cherry shaker soft close cabinets, quartz white countertops, tile backsplash, pendant lights at breakfast bar. plantation shutters, crown molding, tons of recessed lighting, ceiling fans, french doors to backyard, large covered back patio, spacious laundry room, RV gate & block constructions. The home is closely located to a very large community park to the north, access to some of the best schools in Paradise Valley school district, easy access to freeways, shopping, dining & great entertainment
Home Details
Home Type
- Single Family
Est. Annual Taxes
- $3,366
Year Built
- Built in 1977
Lot Details
- 10,356 Sq Ft Lot
- Cul-De-Sac
- Block Wall Fence
- Artificial Turf
Parking
- 2 Car Garage
- Garage Door Opener
Home Design
- Contemporary Architecture
- Foam Roof
- Block Exterior
- Stucco
Interior Spaces
- 2,220 Sq Ft Home
- 1-Story Property
- Crown Molding
- Recessed Lighting
- Pendant Lighting
- Double Pane Windows
- Plantation Shutters
- Family Room with Fireplace
- Tile Flooring
Kitchen
- Eat-In Kitchen
- Breakfast Bar
- Built-In Electric Oven
- Built-In Microwave
- Granite Countertops
Bedrooms and Bathrooms
- 4 Bedrooms
- Primary Bathroom is a Full Bathroom
- 2.5 Bathrooms
Laundry
- Laundry Room
- Washer and Dryer Hookup
Pool
- Private Pool
- Diving Board
Outdoor Features
- Covered Patio or Porch
Schools
- Desert Shadows Elementary School
- Desert Shadows Middle School
- Paradise Valley High School
Utilities
- Central Air
- Heating Available
- High Speed Internet
- Cable TV Available
Community Details
- No Home Owners Association
- Association fees include no fees
- Cactus Glen 1 Subdivision
Listing and Financial Details
- Tax Lot 24
- Assessor Parcel Number 167-22-298
Map
Home Values in the Area
Average Home Value in this Area
Tax History
| Year | Tax Paid | Tax Assessment Tax Assessment Total Assessment is a certain percentage of the fair market value that is determined by local assessors to be the total taxable value of land and additions on the property. | Land | Improvement |
|---|---|---|---|---|
| 2025 | $3,472 | $39,847 | -- | -- |
| 2024 | $3,285 | $37,950 | -- | -- |
| 2023 | $3,285 | $58,700 | $11,740 | $46,960 |
| 2022 | $3,255 | $44,850 | $8,970 | $35,880 |
| 2021 | $3,308 | $40,280 | $8,050 | $32,230 |
| 2020 | $3,195 | $38,630 | $7,720 | $30,910 |
| 2019 | $3,209 | $37,870 | $7,570 | $30,300 |
| 2018 | $3,093 | $34,020 | $6,800 | $27,220 |
| 2017 | $2,954 | $33,020 | $6,600 | $26,420 |
| 2016 | $2,907 | $32,250 | $6,450 | $25,800 |
| 2015 | $2,697 | $31,220 | $6,240 | $24,980 |
Property History
| Date | Event | Price | List to Sale | Price per Sq Ft | Prior Sale |
|---|---|---|---|---|---|
| 11/08/2025 11/08/25 | Pending | -- | -- | -- | |
| 10/23/2025 10/23/25 | Price Changed | $940,000 | -5.9% | $423 / Sq Ft | |
| 10/06/2025 10/06/25 | Price Changed | $999,000 | -4.7% | $450 / Sq Ft | |
| 10/03/2025 10/03/25 | For Sale | $1,048,000 | +130.3% | $472 / Sq Ft | |
| 04/27/2017 04/27/17 | Sold | $455,000 | -2.1% | $205 / Sq Ft | View Prior Sale |
| 03/29/2017 03/29/17 | Pending | -- | -- | -- | |
| 03/23/2017 03/23/17 | Price Changed | $464,828 | -2.1% | $209 / Sq Ft | |
| 03/11/2017 03/11/17 | For Sale | $474,828 | +52.4% | $214 / Sq Ft | |
| 12/14/2012 12/14/12 | Sold | $311,500 | -0.6% | $140 / Sq Ft | View Prior Sale |
| 12/02/2012 12/02/12 | Pending | -- | -- | -- | |
| 12/02/2012 12/02/12 | For Sale | $313,500 | 0.0% | $141 / Sq Ft | |
| 12/02/2012 12/02/12 | Price Changed | $313,500 | 0.0% | $141 / Sq Ft | |
| 11/02/2012 11/02/12 | Pending | -- | -- | -- | |
| 10/29/2012 10/29/12 | Price Changed | $313,500 | -10.4% | $141 / Sq Ft | |
| 09/27/2012 09/27/12 | Price Changed | $349,900 | -11.6% | $158 / Sq Ft | |
| 08/16/2012 08/16/12 | For Sale | $396,000 | -- | $178 / Sq Ft |
Purchase History
| Date | Type | Sale Price | Title Company |
|---|---|---|---|
| Warranty Deed | $455,000 | Grand Canyon Title Agency | |
| Interfamily Deed Transfer | -- | None Available | |
| Special Warranty Deed | $313,000 | North American Title Company | |
| Corporate Deed | -- | Accommodation | |
| Trustee Deed | $404,436 | First American Title Insuran | |
| Interfamily Deed Transfer | -- | Federal Title Agency Llc | |
| Interfamily Deed Transfer | -- | Federal Title Agency Llc | |
| Warranty Deed | $385,000 | Chicago Title Insurance Co | |
| Cash Sale Deed | $450,000 | First American Title Ins Co | |
| Warranty Deed | $140,000 | First American Title |
Mortgage History
| Date | Status | Loan Amount | Loan Type |
|---|---|---|---|
| Open | $325,000 | New Conventional | |
| Previous Owner | $277,000 | New Conventional | |
| Previous Owner | $377,600 | New Conventional | |
| Previous Owner | $365,750 | New Conventional | |
| Previous Owner | $75,000 | New Conventional |
Source: Arizona Regional Multiple Listing Service (ARMLS)
MLS Number: 6928351
APN: 167-22-298
- 5001 E Bloomfield Rd
- 5202 E Larkspur Dr
- 4910 E Shaw Butte Dr
- 5418 E Wethersfield Rd
- 5439 E Bloomfield Rd
- 13034 N 48th Place
- 5529 E Bloomfield Rd
- 12026 N 55th St
- 13216 N 48th Place
- 4704 E Paradise Village Pkwy N Unit 206
- 4704 E Paradise Village Pkwy N Unit 224
- 4704 E Paradise Village Pkwy N Unit 139
- 11640 N Tatum Blvd Unit 2012
- 11640 N Tatum Blvd Unit 2081
- 11640 N Tatum Blvd Unit 2011
- 11640 N Tatum Blvd Unit 1095
- 11640 N Tatum Blvd Unit 1066
- 11640 N Tatum Blvd Unit 2016
- 11640 N Tatum Blvd Unit 1082
- 11640 N Tatum Blvd Unit 2079







