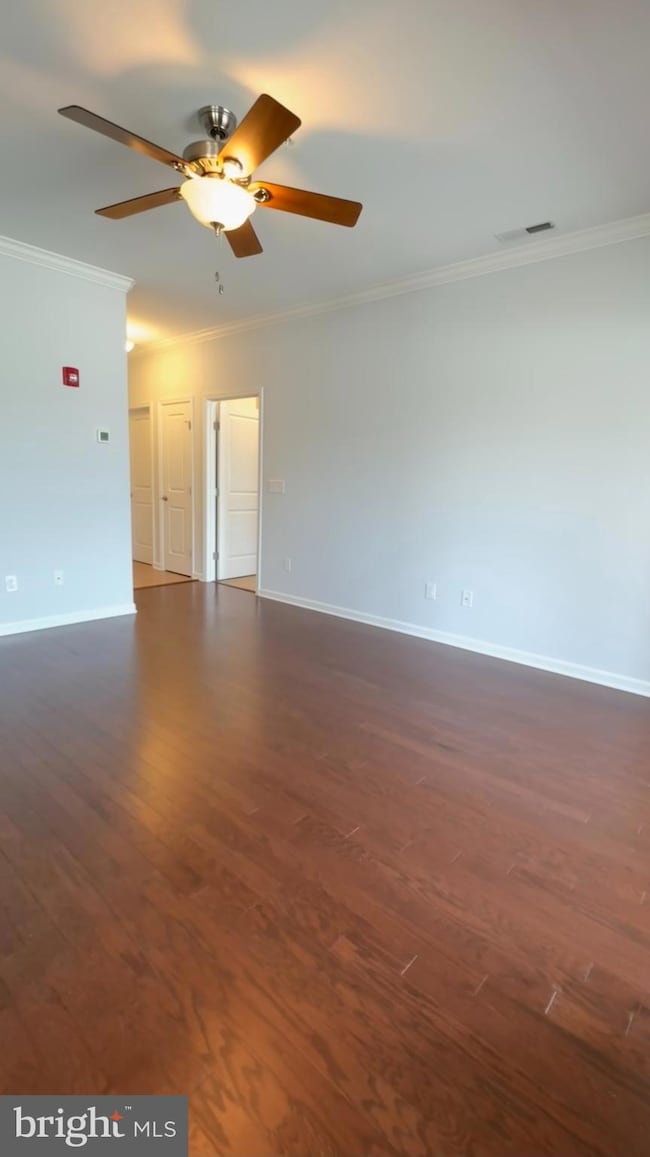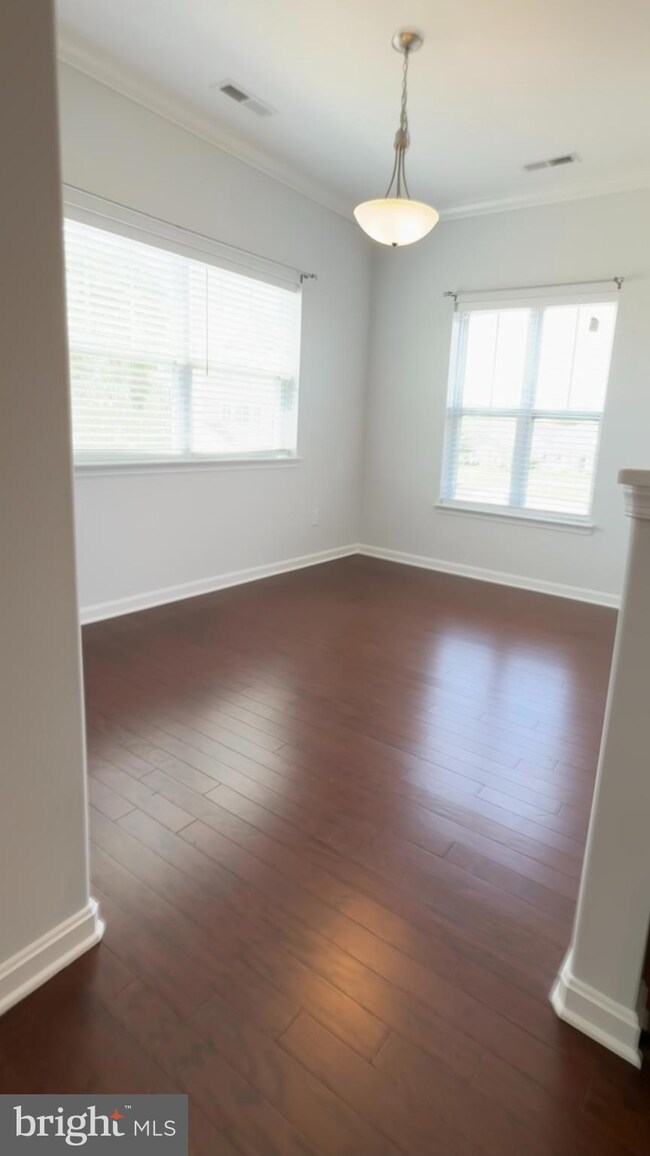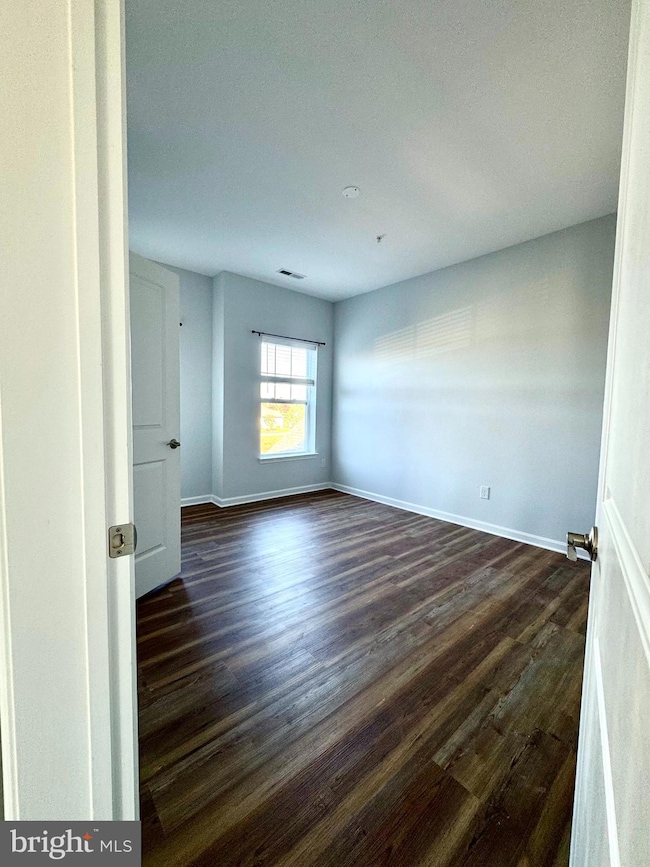5102 E Pebble Ln Unit G Milford, DE 19963
Highlights
- 6.63 Acre Lot
- Clubhouse
- Community Pool
- Open Floorplan
- Wood Flooring
- Jogging Path
About This Home
2nd floor condo in Hearthstone Manor with elevator access and one car garage. Available for immediate occupancy
Listing Agent
(302) 745-0252 lewesrentals@penfedrealty.com Berkshire Hathaway HomeServices PenFed Realty License #RA-0031034 Listed on: 10/17/2025

Condo Details
Home Type
- Condominium
Est. Annual Taxes
- $639
Year Built
- Built in 2018
HOA Fees
- $162 Monthly HOA Fees
Parking
- 1 Car Attached Garage
- Garage Door Opener
- Driveway
Home Design
- Entry on the 2nd floor
- Frame Construction
Interior Spaces
- 1,200 Sq Ft Home
- Property has 1 Level
- Open Floorplan
- Double Pane Windows
- Family Room Off Kitchen
- Living Room
- Dining Room
Kitchen
- Electric Oven or Range
- Built-In Microwave
- Dishwasher
Flooring
- Wood
- Carpet
Bedrooms and Bathrooms
- 2 Main Level Bedrooms
- En-Suite Primary Bedroom
- En-Suite Bathroom
- Walk-In Closet
- 2 Full Bathrooms
Laundry
- Laundry in unit
- Dryer
- Washer
Home Security
Accessible Home Design
- Accessible Elevator Installed
Utilities
- Central Air
- Heat Pump System
- Electric Water Heater
- Phone Available
- Cable TV Available
Listing and Financial Details
- Residential Lease
- Security Deposit $1,775
- Tenant pays for all utilities
- No Smoking Allowed
- 12-Month Lease Term
- Available 10/17/25
- $50 Application Fee
- Assessor Parcel Number 330-15.00-84.10-5107G
Community Details
Overview
- Association fees include common area maintenance, lawn maintenance, pool(s), road maintenance, snow removal
- Low-Rise Condominium
- Hearthstone Manor Subdivision
- Property Manager
Amenities
- Common Area
- Clubhouse
- 1 Elevator
Recreation
- Community Pool
- Jogging Path
Pet Policy
- Limit on the number of pets
- Pet Deposit Required
Security
- Fire and Smoke Detector
Map
Source: Bright MLS
MLS Number: DESU2098944
APN: 33015000084105107G
- 4903 Pebble Ln Unit L
- 4903 Pebble Ln Unit K
- 4903 Pebble Ln Unit J
- 5003 Pebble Ln Unit J
- 4903 Pebble Ln Unit I
- 4902 Pebble Ln Unit F
- 4902 Pebble Ln Unit E
- 4901 Pebble Ln Unit C
- 5101 Stone Chase Way
- 14 Clearview Dr
- 3003J Heather Dr Unit 3010J
- 25 Homestead Blvd
- 129 Barksdale Ct Unit 1602B
- 10 Homestead Blvd
- 25 Backwater Ct
- 44 Clearview Dr
- 3901D N Sagamore Dr
- 4302 Summer Brook Way Unit 4307G
- 4102 Summer Brook Ln
- 20450 Elks Lodge Rd
- 4001 Fullerton Ct
- 641 Adams Dr
- 7799 Mason Way
- 6375 Tabard Dr
- 17151 Windward Blvd
- 1029 S Walnut St
- 12 Wilbur St
- 843 S Dupont Blvd
- 215 S Walnut St Unit A
- 12064 Geyer Ave
- 12110 Geyer Ave
- 211 N Washington St
- 141 NW Front St
- 107 West St
- 110A Truitt Ave
- 112 Truitt Ave
- 505 NW Front St
- 22041 Neal Rd
- 200 Tull Way
- 675 Church Hill Rd






