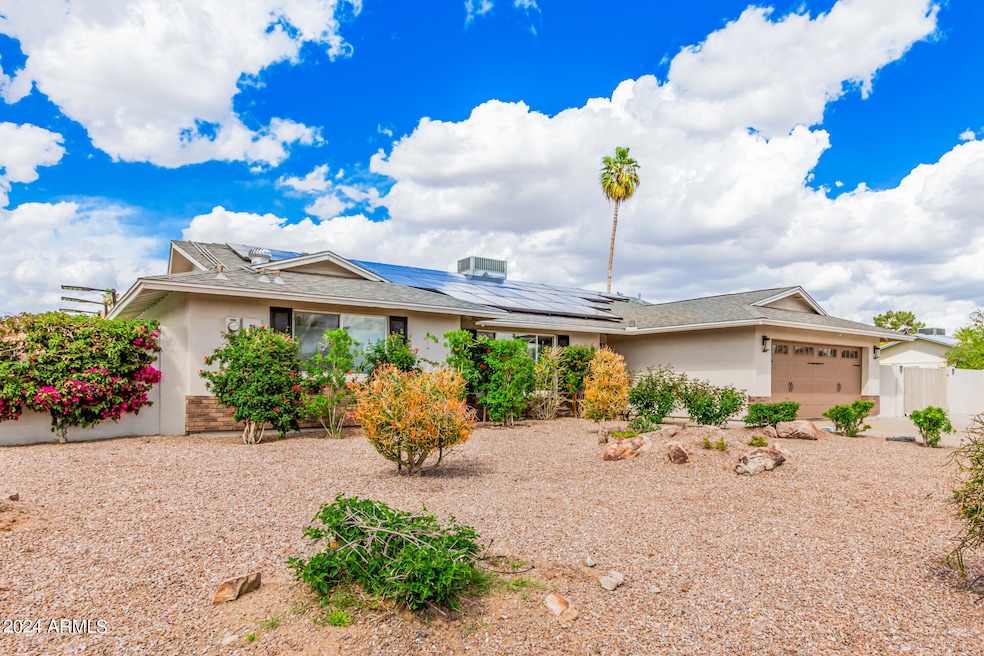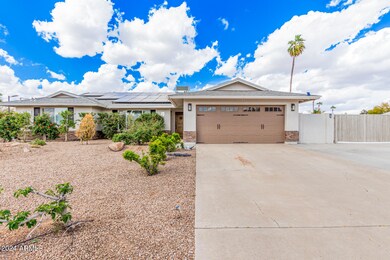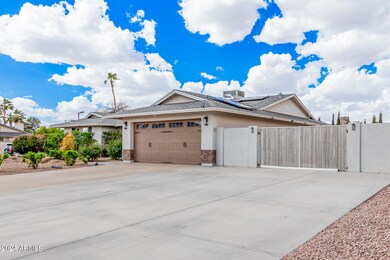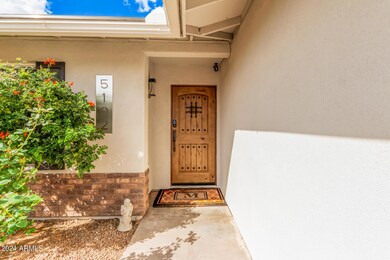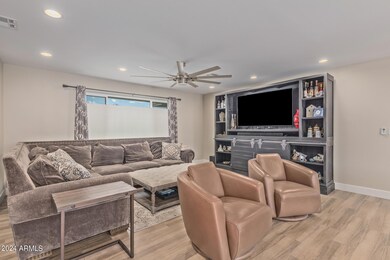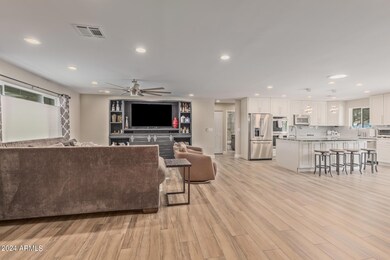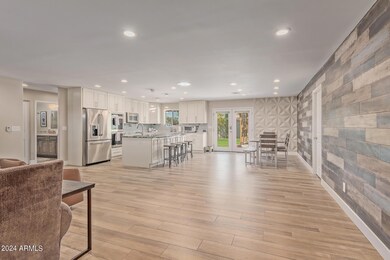
5102 E Presidio Rd Scottsdale, AZ 85254
Paradise Valley NeighborhoodHighlights
- Transportation Service
- RV Access or Parking
- 0.34 Acre Lot
- Desert Shadows Elementary School Rated A
- Solar Power System
- Corner Lot
About This Home
As of March 2025Private lighted Pickleball Court, Stadium Seating. Down-to-the studs renovation in 2018! NEW wiring, HVAC, plumbing, drywall, stucco, windows, doors. Modernized, split floor plan w/ luxurious master suite, Alder barn door, 3 sets of French doors, no stairs or carpet, Chef's kitchen, ,Gray quartzite, spectacular granite. Glass 'backsplash, under-cabinet LED's, hidden outlets. Double ovens, glass cooktop, pot filler, warming drawer, wine frig, ,Bosch D/W. Wood like Tile Wall, tall baseboards. Baldwin levers,2-panel doors. Wood-look tile, Extended Driveway to park 6 cars. Leased solar system. Large patio plus gazebo, BBQ & mini frig. Over 1/3 acre. Plans available for creation of new master suite, 5th bedroom and expansion to a 4 car garage
Home Details
Home Type
- Single Family
Est. Annual Taxes
- $2,882
Year Built
- Built in 1973
Lot Details
- 0.34 Acre Lot
- Cul-De-Sac
- Desert faces the front and back of the property
- Block Wall Fence
- Artificial Turf
- Corner Lot
- Sprinklers on Timer
Parking
- 2 Car Garage
- 6 Open Parking Spaces
- Garage Door Opener
- RV Access or Parking
Home Design
- Brick Exterior Construction
- Composition Roof
- Block Exterior
- Stone Exterior Construction
- Stucco
Interior Spaces
- 2,017 Sq Ft Home
- 1-Story Property
- Ceiling Fan
- Skylights
- Double Pane Windows
- ENERGY STAR Qualified Windows with Low Emissivity
- Vinyl Clad Windows
- Solar Screens
- Tile Flooring
- Security System Leased
- Washer and Dryer Hookup
Kitchen
- Breakfast Bar
- Electric Cooktop
- Built-In Microwave
- ENERGY STAR Qualified Appliances
- Kitchen Island
- Granite Countertops
Bedrooms and Bathrooms
- 4 Bedrooms
- Remodeled Bathroom
- Primary Bathroom is a Full Bathroom
- 2 Bathrooms
- Dual Vanity Sinks in Primary Bathroom
- Bidet
- Solar Tube
Outdoor Features
- Covered patio or porch
- Built-In Barbecue
Schools
- Desert Shadows Elementary School
- Desert Shadows Middle School - Scottsdale
Utilities
- Central Air
- Heating Available
- High Speed Internet
- Cable TV Available
Additional Features
- No Interior Steps
- Solar Power System
- Property is near a bus stop
Listing and Financial Details
- Tax Lot 840
- Assessor Parcel Number 167-05-307
Community Details
Overview
- No Home Owners Association
- Association fees include no fees
- Sunburst Estates Subdivision
Amenities
- Transportation Service
Recreation
- Pickleball Courts
- Sport Court
Ownership History
Purchase Details
Home Financials for this Owner
Home Financials are based on the most recent Mortgage that was taken out on this home.Purchase Details
Purchase Details
Home Financials for this Owner
Home Financials are based on the most recent Mortgage that was taken out on this home.Purchase Details
Home Financials for this Owner
Home Financials are based on the most recent Mortgage that was taken out on this home.Purchase Details
Home Financials for this Owner
Home Financials are based on the most recent Mortgage that was taken out on this home.Purchase Details
Home Financials for this Owner
Home Financials are based on the most recent Mortgage that was taken out on this home.Purchase Details
Home Financials for this Owner
Home Financials are based on the most recent Mortgage that was taken out on this home.Purchase Details
Purchase Details
Similar Homes in Scottsdale, AZ
Home Values in the Area
Average Home Value in this Area
Purchase History
| Date | Type | Sale Price | Title Company |
|---|---|---|---|
| Warranty Deed | $920,000 | Equitable Title | |
| Interfamily Deed Transfer | -- | None Available | |
| Warranty Deed | $513,500 | Fidelity National Title Agen | |
| Interfamily Deed Transfer | -- | Fidelity National Title Agen | |
| Warranty Deed | $303,000 | Clear Title Agency Of Arizon | |
| Warranty Deed | $317,500 | Clear Title Agency Of Arizon | |
| Warranty Deed | $300,000 | Clear Title Agency Of Arizon | |
| Warranty Deed | $270,000 | Clear Title Agency Of Arizon | |
| Interfamily Deed Transfer | -- | -- |
Mortgage History
| Date | Status | Loan Amount | Loan Type |
|---|---|---|---|
| Open | $782,000 | New Conventional | |
| Previous Owner | $193,000 | New Conventional | |
| Previous Owner | $204,500 | New Conventional | |
| Previous Owner | $200,000 | Purchase Money Mortgage | |
| Previous Owner | $100,000 | Purchase Money Mortgage | |
| Previous Owner | $380,000 | Stand Alone Refi Refinance Of Original Loan | |
| Previous Owner | $292,000 | Purchase Money Mortgage | |
| Previous Owner | $317,500 | Purchase Money Mortgage | |
| Previous Owner | $317,500 | Stand Alone Refi Refinance Of Original Loan |
Property History
| Date | Event | Price | Change | Sq Ft Price |
|---|---|---|---|---|
| 03/07/2025 03/07/25 | Sold | $920,000 | -3.1% | $456 / Sq Ft |
| 02/12/2025 02/12/25 | Pending | -- | -- | -- |
| 02/04/2025 02/04/25 | Price Changed | $949,000 | -1.1% | $471 / Sq Ft |
| 12/26/2024 12/26/24 | Price Changed | $960,000 | -1.0% | $476 / Sq Ft |
| 12/04/2024 12/04/24 | Price Changed | $970,000 | -0.5% | $481 / Sq Ft |
| 11/07/2024 11/07/24 | Price Changed | $975,000 | -0.5% | $483 / Sq Ft |
| 10/24/2024 10/24/24 | Price Changed | $980,000 | -0.5% | $486 / Sq Ft |
| 09/10/2024 09/10/24 | Price Changed | $985,000 | -0.5% | $488 / Sq Ft |
| 05/23/2024 05/23/24 | Price Changed | $990,000 | -0.5% | $491 / Sq Ft |
| 05/16/2024 05/16/24 | Price Changed | $995,000 | -6.1% | $493 / Sq Ft |
| 05/14/2024 05/14/24 | For Sale | $1,060,000 | +15.2% | $526 / Sq Ft |
| 04/28/2024 04/28/24 | Off Market | $920,000 | -- | -- |
| 04/17/2024 04/17/24 | Price Changed | $1,060,000 | -3.5% | $526 / Sq Ft |
| 03/27/2024 03/27/24 | For Sale | $1,099,000 | +114.0% | $545 / Sq Ft |
| 05/16/2018 05/16/18 | Sold | $513,500 | -2.0% | $255 / Sq Ft |
| 04/19/2018 04/19/18 | Pending | -- | -- | -- |
| 04/16/2018 04/16/18 | For Sale | $524,000 | -- | $260 / Sq Ft |
Tax History Compared to Growth
Tax History
| Year | Tax Paid | Tax Assessment Tax Assessment Total Assessment is a certain percentage of the fair market value that is determined by local assessors to be the total taxable value of land and additions on the property. | Land | Improvement |
|---|---|---|---|---|
| 2025 | $2,944 | $29,575 | -- | -- |
| 2024 | $2,882 | $28,167 | -- | -- |
| 2023 | $2,882 | $49,430 | $9,880 | $39,550 |
| 2022 | $2,853 | $37,830 | $7,560 | $30,270 |
| 2021 | $2,862 | $35,550 | $7,110 | $28,440 |
| 2020 | $2,773 | $32,280 | $6,450 | $25,830 |
| 2019 | $2,777 | $30,110 | $6,020 | $24,090 |
| 2018 | $2,686 | $26,670 | $5,330 | $21,340 |
| 2017 | $2,575 | $25,630 | $5,120 | $20,510 |
| 2016 | $2,157 | $24,800 | $4,960 | $19,840 |
| 2015 | $2,002 | $23,380 | $4,670 | $18,710 |
Agents Affiliated with this Home
-

Seller's Agent in 2025
Gary Manton
HomeSmart
(602) 740-4626
2 in this area
9 Total Sales
-

Buyer's Agent in 2025
Trudy Moore
HomeSmart
(602) 799-9954
6 in this area
64 Total Sales
-
S
Seller's Agent in 2018
Steven Ditter
Paradise Valley Real Estate
(602) 418-8260
17 in this area
34 Total Sales
Map
Source: Arizona Regional Multiple Listing Service (ARMLS)
MLS Number: 6680084
APN: 167-05-307
- 5021 E Voltaire Ave
- 13602 N 49th Place
- 5315 E Thunderbird Rd
- 4842 E Surrey Ave
- 4837 E Pershing Ave
- 5001 E Redfield Rd
- 13216 N 48th Place
- 13034 N 48th Place
- 12809 N 50th St
- 5341 E Sheena Dr
- 4944 E Windrose Dr
- 5309 E Hearn Rd
- 5211 E Winchcomb Dr
- 4704 E Paradise Village Pkwy N Unit 211
- 5202 E Larkspur Dr
- 5431 E Piping Rock Rd
- 4617 E Emile Zola Ave
- 5430 E Windrose Dr
- 4912 E Columbine Dr
- 4913 E Acoma Dr
