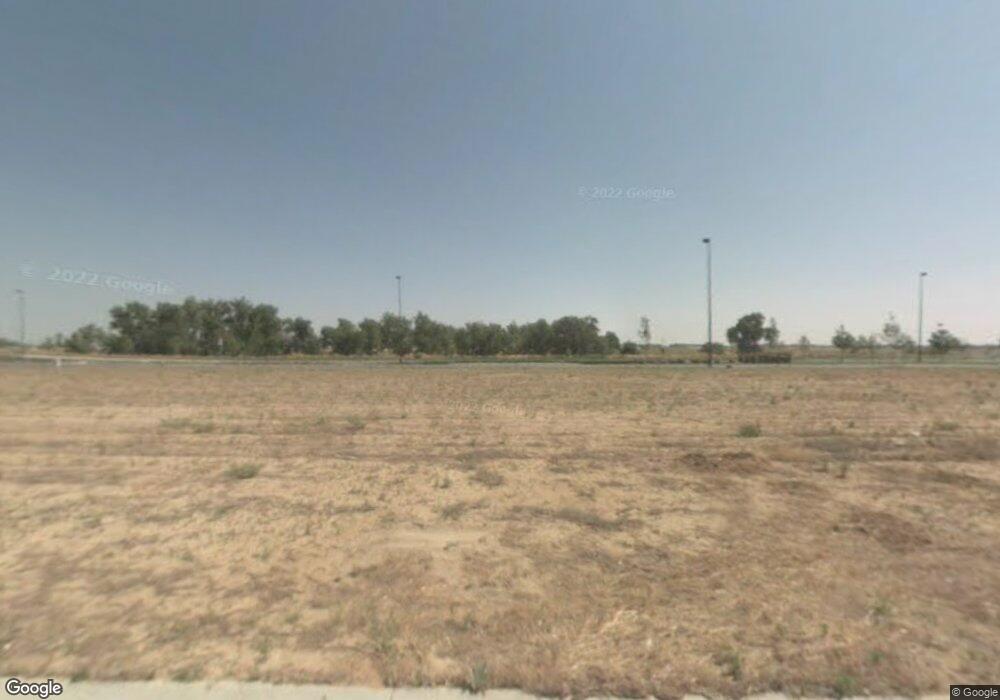5102 Espana Way Denver, CO 80249
Green Valley Ranch NeighborhoodEstimated Value: $522,000 - $570,000
3
Beds
3
Baths
2,274
Sq Ft
$238/Sq Ft
Est. Value
About This Home
This home is located at 5102 Espana Way, Denver, CO 80249 and is currently estimated at $541,277, approximately $238 per square foot. 5102 Espana Way is a home located in Denver County with nearby schools including Pitt-Waller K-8 School, McGlone Academy, and Marie L. Greenwood Academy.
Ownership History
Date
Name
Owned For
Owner Type
Purchase Details
Closed on
Jul 15, 2025
Sold by
Broadnax Mark D
Bought by
Briscoe Sheila A
Current Estimated Value
Purchase Details
Closed on
Apr 15, 2025
Sold by
Briscoe Sheila
Bought by
Broadnax Marvin D
Purchase Details
Closed on
Aug 28, 2024
Sold by
Briscoe Sheila
Bought by
Broadnax Marvin D
Purchase Details
Closed on
Sep 7, 2022
Sold by
Sheila Briscoe
Bought by
Briscoe Sheila and Broadnax Marvin D
Home Financials for this Owner
Home Financials are based on the most recent Mortgage that was taken out on this home.
Original Mortgage
$536,000
Interest Rate
5.3%
Mortgage Type
VA
Purchase Details
Closed on
Sep 6, 2022
Sold by
Jayme Johnson
Bought by
Briscoe Sheila
Home Financials for this Owner
Home Financials are based on the most recent Mortgage that was taken out on this home.
Original Mortgage
$536,000
Interest Rate
5.3%
Mortgage Type
VA
Purchase Details
Closed on
May 4, 2016
Sold by
Johnson Jayme and Johnson Chelsea
Bought by
Johnson Chelsea and Johnson Jayme
Home Financials for this Owner
Home Financials are based on the most recent Mortgage that was taken out on this home.
Original Mortgage
$232,500
Interest Rate
3.71%
Mortgage Type
New Conventional
Purchase Details
Closed on
Sep 9, 2013
Sold by
Oakwood Homes Llc
Bought by
Johnson Jayme and Deronde Chelsea
Home Financials for this Owner
Home Financials are based on the most recent Mortgage that was taken out on this home.
Original Mortgage
$238,500
Interest Rate
4.37%
Mortgage Type
FHA
Create a Home Valuation Report for This Property
The Home Valuation Report is an in-depth analysis detailing your home's value as well as a comparison with similar homes in the area
Home Values in the Area
Average Home Value in this Area
Purchase History
| Date | Buyer | Sale Price | Title Company |
|---|---|---|---|
| Briscoe Sheila A | -- | None Listed On Document | |
| Broadnax Marvin D | -- | None Listed On Document | |
| Broadnax Marvin D | -- | None Listed On Document | |
| Briscoe Sheila | -- | -- | |
| Briscoe Sheila | $545,000 | -- | |
| Johnson Chelsea | -- | Servicelink | |
| Johnson Jayme | $247,100 | None Available |
Source: Public Records
Mortgage History
| Date | Status | Borrower | Loan Amount |
|---|---|---|---|
| Previous Owner | Briscoe Sheila | $536,000 | |
| Previous Owner | Johnson Chelsea | $232,500 | |
| Previous Owner | Johnson Jayme | $238,500 |
Source: Public Records
Tax History Compared to Growth
Tax History
| Year | Tax Paid | Tax Assessment Tax Assessment Total Assessment is a certain percentage of the fair market value that is determined by local assessors to be the total taxable value of land and additions on the property. | Land | Improvement |
|---|---|---|---|---|
| 2024 | $4,551 | $35,570 | $1,980 | $33,590 |
| 2023 | $4,380 | $35,570 | $1,980 | $33,590 |
| 2022 | $3,761 | $28,250 | $5,090 | $23,160 |
| 2021 | $3,473 | $29,060 | $5,240 | $23,820 |
| 2020 | $3,659 | $27,610 | $5,240 | $22,370 |
| 2019 | $3,601 | $27,610 | $5,240 | $22,370 |
| 2018 | $3,162 | $23,350 | $3,250 | $20,100 |
| 2017 | $3,923 | $23,350 | $3,250 | $20,100 |
| 2016 | $3,409 | $20,590 | $3,144 | $17,446 |
| 2015 | $3,338 | $20,590 | $3,144 | $17,446 |
| 2014 | $3,058 | $19,350 | $2,388 | $16,962 |
Source: Public Records
Map
Nearby Homes
- 5046 Espana Way
- 5445 Danube St
- 5470 Ensenada St
- 5521 Ensenada St
- 5495 Espana Ct
- 19158 E 54th Place
- 19517 E 55th Ave
- 4891 Halifax Ct
- 4894 Gibraltar St
- 19165 E 55th Ave
- 4864 Genoa St
- 19118 E 54th Place
- 19753 E 54th Ave
- 19096 E 55th Ave
- 19060 E 54th Place
- 5519 Genoa St
- 5538 Espana Ct
- 19051 E 55th Ave
- 5520 Genoa St
- 18691 E 50th Place
- 5094 Espana Way
- 5152 Espana Way
- 5086 Espana Way
- 5192 Espana Way
- 5084 Espana Way
- 19343 E 51st Ave
- 19342 E 51st Ave
- 5198 Dunkirk Way
- 5076 Espana Way
- 19303 E 51st Ave
- 5188 Dunkirk Way
- 19322 E 51st Ave
- 5203 Dunkirk St
- 5074 Espana Way
- 5077 Ensenada St
- 5182 Dunkirk Way
- 19302 E 51st Ave
- 19253 E 51st Ave
- 5201 Danube Ct
- 5075 Ensenada St
