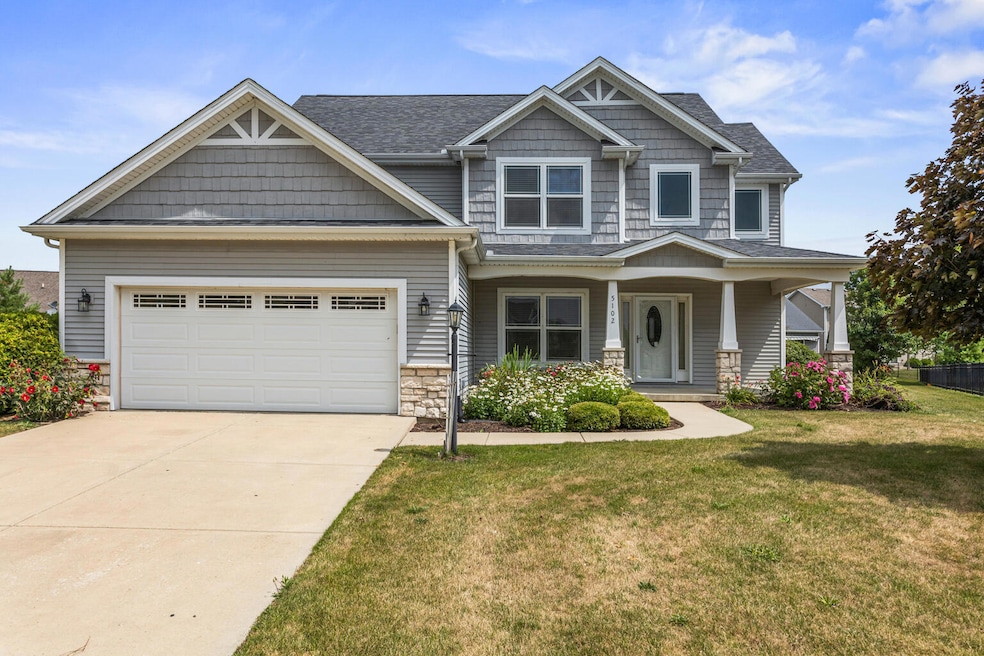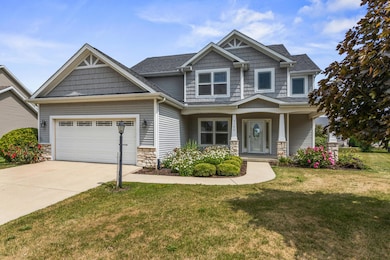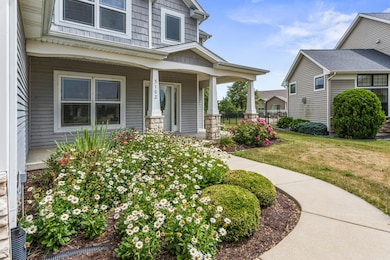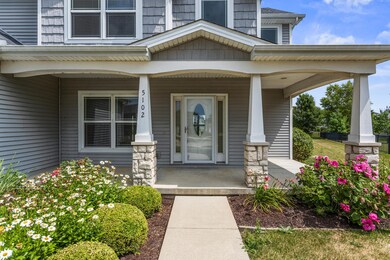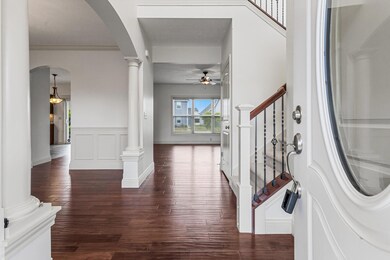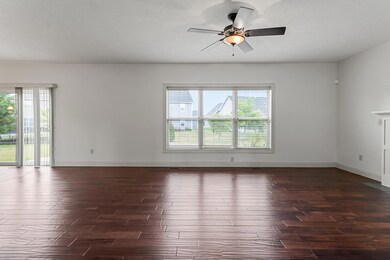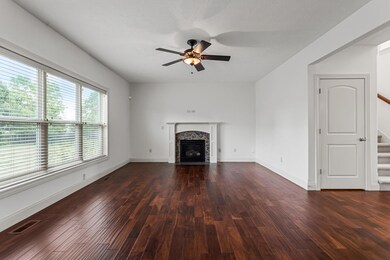5102 Jacks Blvd Champaign, IL 61822
Highlights
- Recreation Room
- Whirlpool Bathtub
- Mud Room
- Centennial High School Rated A-
- Granite Countertops
- Lower Floor Utility Room
About This Home
Luxury rental in Champaign-where quality craftsmanship meets everyday comfort in this Signature-built 5-bedroom, 3.5-bath home with a fully finished basement and room for everyone to spread out. Step inside and you'll immediately notice the attention to detail-custom cabinetry, granite countertops, a large island perfect for gatherings, and stainless steel appliances that make the kitchen both stylish and functional. The open layout flows beautifully into the living spaces, making entertaining a breeze, while the finished basement adds a 5th bedroom and full bath and even more room to relax, work, or play. Upstairs, the bedrooms are generously sized with plenty of natural light. Outside, you've got a huge backyard-whether it's kids, pets, or weekend BBQs, there's space for it all. Roof (2020), new carpet and paint throughout (summer 2025).
Home Details
Home Type
- Single Family
Est. Annual Taxes
- $10,254
Year Built
- Built in 2012
Lot Details
- Lot Dimensions are 49x121x138x183
- Cul-De-Sac
Parking
- 2 Car Garage
- Driveway
- Parking Included in Price
Home Design
- Asphalt Roof
- Stone Siding
- Concrete Perimeter Foundation
Interior Spaces
- 2,228 Sq Ft Home
- Gas Log Fireplace
- Mud Room
- Entrance Foyer
- Family Room
- Living Room with Fireplace
- Formal Dining Room
- Recreation Room
- Lower Floor Utility Room
- Storage Room
Kitchen
- Range
- Microwave
- Dishwasher
- Granite Countertops
- Disposal
Bedrooms and Bathrooms
- 5 Bedrooms
- 5 Potential Bedrooms
- Walk-In Closet
- Dual Sinks
- Whirlpool Bathtub
- Separate Shower
Laundry
- Laundry Room
- Dryer
- Washer
Basement
- Basement Fills Entire Space Under The House
- Finished Basement Bathroom
Outdoor Features
- Patio
Schools
- Unit 4 Of Choice Elementary School
- Champaign/Middle Call Unit 4 351
- Centennial High School
Utilities
- Central Air
- Heating System Uses Natural Gas
Listing and Financial Details
- Security Deposit $3,500
- Property Available on 12/2/25
Community Details
Overview
- Creg Mcdonald Association, Phone Number (217) 493-8341
- Wills Trace Subdivision
- Property managed by Realty Select One
Pet Policy
- No Pets Allowed
Map
Source: Midwest Real Estate Data (MRED)
MLS Number: 12526609
APN: 03-20-20-307-008
- 5008 Emmas Way
- 2107 Max Run Dr
- 2009 Savanna Dr
- 2104 Wiggins St
- 4708 Horse Creek Dr
- 2004 Emerald Dr
- 2317 Joseph St
- 4712 Watermark Dr
- 1621 English Oak Dr
- 4700 Chestnut Grove Dr
- 1904 Mullikin Dr
- 5006 Chestnut Grove Dr
- 4619 Copper Ridge Rd
- 4809 W Windsor Rd Unit B07
- 4809 W Windsor Rd Unit B06
- 4809 W Windsor Rd Unit G22
- 4809 W Windsor Rd Unit C23
- 4809 W Windsor Rd Unit D05
- 4809 W Windsor Rd Unit C12
- 4809 W Windsor Rd Unit B24
- 4422 Nicklaus Dr
- 2502 Fields South Dr
- 706 Inverness Rd
- 4503 Legends Dr
- 3401 Fields South Dr
- 3220 Ridgewood Dr
- 2403-2503 W Springfield Ave
- 1902 Karen Ct
- 1915 S Mattis Ave
- 621 Crescent Dr
- 2148 Sunview Dr
- 2148 Sunview Dr Unit 2148 Sunview Drive
- 3701 Harbor Estates Ln
- 1318 Myrtle Beach Ave
- 1320 Myrtle Beach Ave
- 902 Newcastle Dr
- 918-1188 Pomona Dr
- 1716 Georgetown Dr
- 502 S Mattis Ave
- 2415 W Bradley Ave
