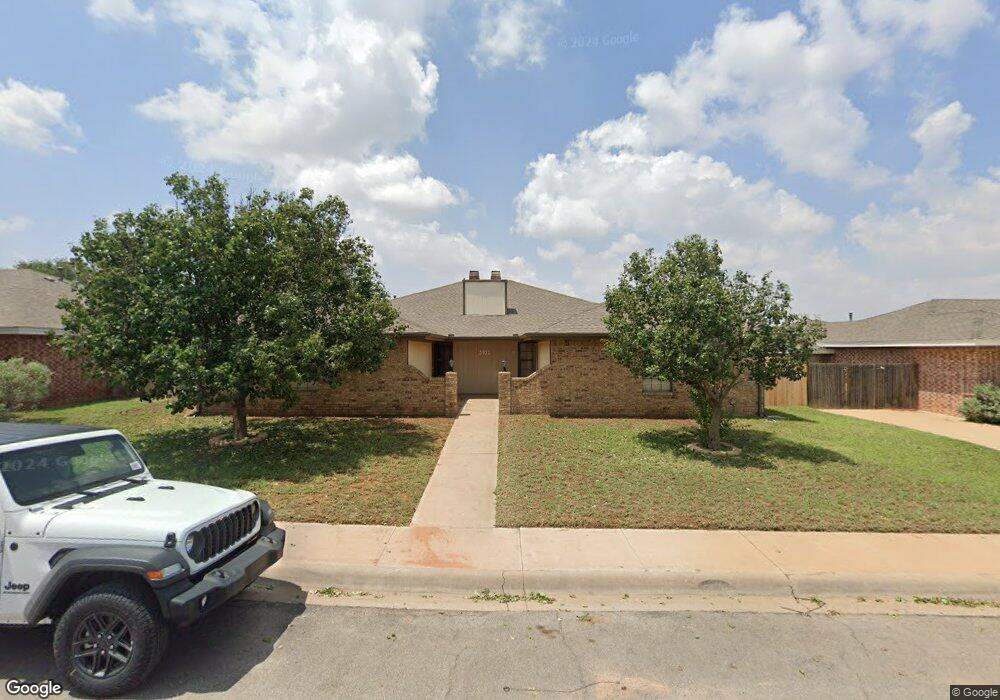5102 Rainbow Rd Unit A & B Midland, TX 79707
Wydewood NeighborhoodEstimated Value: $300,000 - $492,000
6
Beds
4
Baths
2,984
Sq Ft
$136/Sq Ft
Est. Value
About This Home
This home is located at 5102 Rainbow Rd Unit A & B, Midland, TX 79707 and is currently estimated at $404,456, approximately $135 per square foot. 5102 Rainbow Rd Unit A & B is a home located in Midland County with nearby schools including Bush Elementary School, Abell Junior High School, and Trinity School of Midland.
Ownership History
Date
Name
Owned For
Owner Type
Purchase Details
Closed on
Jul 25, 2025
Sold by
Flores Phillip and Byrom Jennifer
Bought by
Mosca Peter and Mosca Barbara
Current Estimated Value
Home Financials for this Owner
Home Financials are based on the most recent Mortgage that was taken out on this home.
Original Mortgage
$354,400
Outstanding Balance
$353,799
Interest Rate
6.84%
Mortgage Type
New Conventional
Estimated Equity
$50,657
Purchase Details
Closed on
Mar 25, 2019
Sold by
Ubando Real Ferdinand Sicam and Ubando Real Duice
Bought by
Flores Phillip
Home Financials for this Owner
Home Financials are based on the most recent Mortgage that was taken out on this home.
Original Mortgage
$324,022
Interest Rate
4.4%
Mortgage Type
FHA
Purchase Details
Closed on
Sep 23, 2009
Sold by
Midland Investors B Lp
Bought by
Real Ferdinand Sicam and Real Dulce Ubando
Home Financials for this Owner
Home Financials are based on the most recent Mortgage that was taken out on this home.
Original Mortgage
$210,589
Interest Rate
5.36%
Mortgage Type
FHA
Purchase Details
Closed on
Nov 29, 2006
Sold by
Midland Investors B Lp
Bought by
Real Ferdinand Sicam
Purchase Details
Closed on
Nov 9, 2006
Sold by
Pittinger Edward J and Pittinger Karen
Bought by
Midland Investors B Lp
Purchase Details
Closed on
Mar 1, 1989
Bought by
Real Ferdinand Sicam
Purchase Details
Closed on
Aug 15, 1986
Bought by
Real Ferdinand Sicam
Purchase Details
Closed on
Oct 4, 1984
Bought by
Real Ferdinand Sicam
Create a Home Valuation Report for This Property
The Home Valuation Report is an in-depth analysis detailing your home's value as well as a comparison with similar homes in the area
Home Values in the Area
Average Home Value in this Area
Purchase History
| Date | Buyer | Sale Price | Title Company |
|---|---|---|---|
| Mosca Peter | -- | West Texas Abstract & Title Co | |
| Flores Phillip | -- | West Tx Abstract & Ttl Co Ll | |
| Real Ferdinand Sicam | -- | Lone Star Abstract & Title C | |
| Real Ferdinand Sicam | -- | -- | |
| Midland Investors B Lp | -- | Lone Star Abstract & Title C | |
| Real Ferdinand Sicam | -- | -- | |
| Real Ferdinand Sicam | -- | -- | |
| Real Ferdinand Sicam | -- | -- |
Source: Public Records
Mortgage History
| Date | Status | Borrower | Loan Amount |
|---|---|---|---|
| Open | Mosca Peter | $354,400 | |
| Previous Owner | Flores Phillip | $324,022 | |
| Previous Owner | Real Ferdinand Sicam | $210,589 |
Source: Public Records
Tax History Compared to Growth
Tax History
| Year | Tax Paid | Tax Assessment Tax Assessment Total Assessment is a certain percentage of the fair market value that is determined by local assessors to be the total taxable value of land and additions on the property. | Land | Improvement |
|---|---|---|---|---|
| 2025 | $5,289 | $343,600 | $22,040 | $321,560 |
| 2024 | $5,296 | $348,790 | $22,040 | $326,750 |
| 2023 | $5,227 | $348,790 | $22,040 | $326,750 |
| 2022 | $5,027 | $321,750 | $22,040 | $299,710 |
| 2021 | $5,412 | $310,650 | $22,040 | $288,610 |
| 2020 | $4,982 | $292,000 | $22,040 | $269,960 |
| 2019 | $5,528 | $292,000 | $22,040 | $269,960 |
| 2018 | $4,397 | $226,130 | $22,040 | $204,090 |
| 2017 | $4,010 | $206,260 | $22,040 | $184,220 |
| 2016 | $3,981 | $204,360 | $22,040 | $182,320 |
| 2015 | -- | $204,360 | $22,040 | $182,320 |
| 2014 | -- | $200,900 | $0 | $0 |
Source: Public Records
Map
Nearby Homes
- 3007 Whittle Way
- 2402 Idlewilde Dr
- 3231 Whittle Way
- 2306 Abbey Place
- 5604 Grassland Blvd
- 5500 Heartland Ct
- 3205 Dentcrest Dr Unit B
- 3205 Dentcrest Dr Unit A
- 5500 Drexel Ct
- 5400 Heartland Ave
- 3402 Pinemont Dr
- 3210 Preston Dr
- 3220 Preston Dr
- 1715 Bates St
- 4620 Andrews Hwy
- 5620 Drexel Ct
- 4618 Andrews Hwy
- 3407 Dentcrest Dr
- 5600 Greenridge
- 5720 Hillcrest Place
- 5102 Rainbow Rd
- 5102 Rainbow Rd Unit A
- 5104 Rainbow Rd
- 5104 Rainbow Rd Unit A
- 5100 Rainbow Rd
- 2606 Hoya Dr
- 2605 Idlewilde Dr
- 5106 Rainbow Rd Unit B
- 5106 Rainbow Rd Unit A
- 2604 Hoya Dr
- 2603 Idlewilde Dr
- 5006 Rainbow Rd
- 5108 Rainbow Rd
- 5007 Rainbow Rd
- 2605 Hoya Dr
- 2607 Hoya Dr
- 2600 Hoya Dr
- 5004 Rainbow Rd
- 5200 Rainbow Rd
