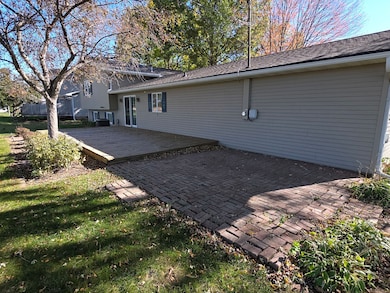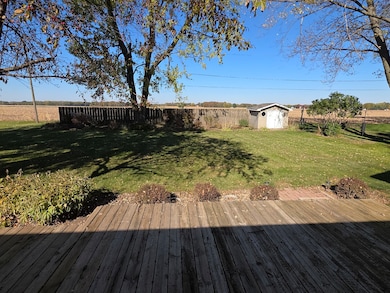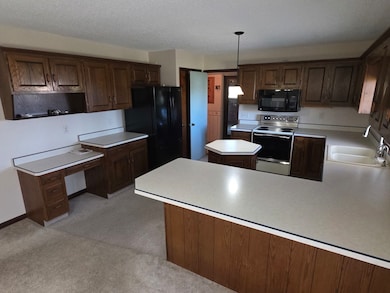5102 Spruce St Galt, IL 61037
Estimated payment $1,274/month
Highlights
- Deck
- Formal Dining Room
- Patio
- Home Office
- Walk-In Closet
- Living Room
About This Home
Spacious Tri-level home with over 2,000 Sq. Ft. of living space. Great edge of town location. New furnace and A/C (2022). Roof (2017). Kitchen has center island, breakfast bar, and closet pantry. Master bedroom has walk-in closet and access to full bath. Appliances include stove, refrigerator, dishwasher. microwave, and washer & Dryer. 12 x 13 den/office in lower level could be possible 4th bedroom. Nicely landscaped yard with 16 x 30 deck. 14 x 16 brick patio. 8 x 10 shed.
Listing Agent
RE/MAX Sauk Valley Brokerage Phone: (815) 625-3722 License #471002068 Listed on: 10/27/2025

Home Details
Home Type
- Single Family
Est. Annual Taxes
- $2,038
Year Built
- Built in 1976
Lot Details
- Lot Dimensions are 99.86 x 150
Parking
- 2 Car Garage
- Driveway
- Parking Included in Price
Home Design
- Tri-Level Property
- Brick Exterior Construction
- Asphalt Roof
- Steel Siding
- Concrete Perimeter Foundation
Interior Spaces
- 2,016 Sq Ft Home
- Ceiling Fan
- Family Room
- Living Room
- Formal Dining Room
- Home Office
- Carpet
- Partial Basement
- Carbon Monoxide Detectors
Kitchen
- Range
- Microwave
- Dishwasher
Bedrooms and Bathrooms
- 3 Bedrooms
- 3 Potential Bedrooms
- Walk-In Closet
- 2 Full Bathrooms
Laundry
- Laundry Room
- Dryer
- Washer
Outdoor Features
- Deck
- Patio
- Shed
Utilities
- Forced Air Heating and Cooling System
- Heating System Uses Natural Gas
- Well
- Water Softener is Owned
- Septic Tank
Listing and Financial Details
- Senior Tax Exemptions
- Homeowner Tax Exemptions
- Senior Freeze Tax Exemptions
Map
Home Values in the Area
Average Home Value in this Area
Tax History
| Year | Tax Paid | Tax Assessment Tax Assessment Total Assessment is a certain percentage of the fair market value that is determined by local assessors to be the total taxable value of land and additions on the property. | Land | Improvement |
|---|---|---|---|---|
| 2024 | $2,042 | $62,204 | $1,725 | $60,479 |
| 2023 | $2,039 | $57,928 | $1,606 | $56,322 |
| 2022 | $2,077 | $52,883 | $1,466 | $51,417 |
| 2021 | $2,110 | $50,940 | $3,248 | $47,692 |
| 2020 | $2,120 | $48,011 | $3,061 | $44,950 |
| 2019 | $2,154 | $44,409 | $2,831 | $41,578 |
| 2018 | $2,139 | $43,804 | $2,792 | $41,012 |
| 2017 | $2,200 | $42,470 | $2,707 | $39,763 |
| 2016 | $2,206 | $45,080 | $2,873 | $42,207 |
| 2015 | $2,244 | $42,819 | $2,729 | $40,090 |
| 2014 | $2,253 | $44,249 | $2,820 | $41,429 |
| 2013 | $2,244 | $42,819 | $2,729 | $40,090 |
Property History
| Date | Event | Price | List to Sale | Price per Sq Ft |
|---|---|---|---|---|
| 11/20/2025 11/20/25 | Pending | -- | -- | -- |
| 11/17/2025 11/17/25 | Price Changed | $209,900 | -4.5% | $104 / Sq Ft |
| 10/27/2025 10/27/25 | For Sale | $219,900 | -- | $109 / Sq Ft |
Purchase History
| Date | Type | Sale Price | Title Company |
|---|---|---|---|
| Deed | -- | -- |
Source: Midwest Real Estate Data (MRED)
MLS Number: 12504865
APN: 1024328001
- 4205 Grimes St
- 12855 Lawrence Rd
- 2909 W Le Fevre Rd
- 24839 Indian Ridge Rd
- 0 Science Ridge Rd Unit MRD12416381
- 23730 Lincoln Hwy
- 1410 W 3rd St
- 3108 A St
- 1600 Riverdale Rd
- 2707 W Rock Falls Rd
- 000 Como Rd
- 1735 Griswold Ave
- 1003 W 7th St
- 1111 W Le Fevre Rd
- 1001 W 8th St
- 909 W 6th St
- 509 Avenue I
- 1804 Avenue K
- 802 W 4th St
- 910 W 19th St






