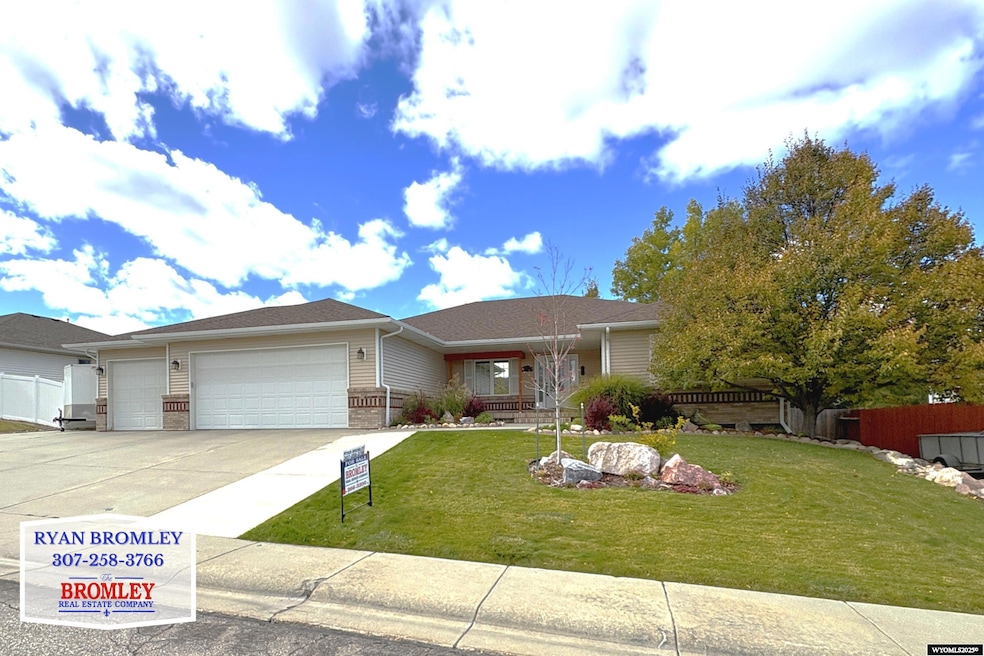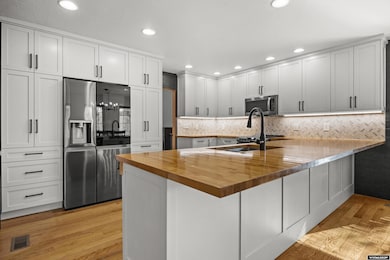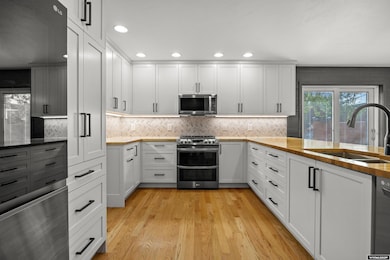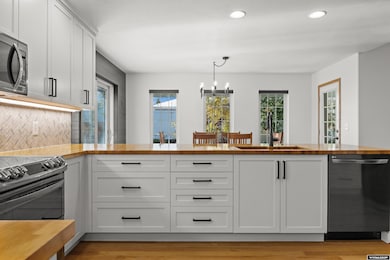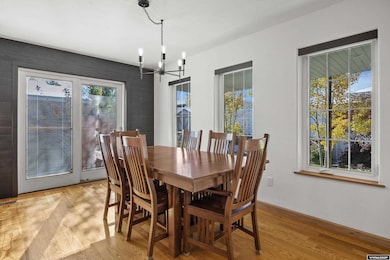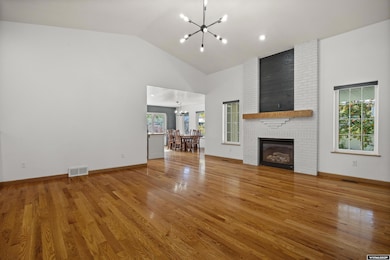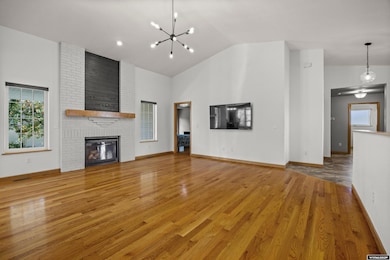5102 Vista Way Casper, WY 82601
Central Casper NeighborhoodEstimated payment $3,525/month
Highlights
- RV Access or Parking
- Vaulted Ceiling
- Wood Flooring
- Mountain View
- Ranch Style House
- No HOA
About This Home
This impressive ranch-style home features 5 bedrooms, 3 bathrooms, a bonus room, a 3-car garage, and main floor laundry. The beautifully updated kitchen opens to the dining room and living room, which are has vaulted ceilings and hardwood floors. The master suite is a true retreat, complete with its own tub and shower. There is plenty of space downstairs, including 2 additional rooms, another living room, and a spacious bonus room. The home offers a high-efficiency furnace with a humidifier, a tankless hot water heater and lots of storage throughout. It also features an updated roof with Class 4 shingles, a large covered front porch, RV parking, and a private backyard that features a wonderful separate area with a shed. Call Ryan Bromley 307-258-3766
Home Details
Home Type
- Single Family
Est. Annual Taxes
- $2,843
Year Built
- Built in 2006
Lot Details
- 9,901 Sq Ft Lot
- Wood Fence
- Landscaped
- Sprinkler System
- Property is zoned R2
Home Design
- Ranch Style House
- Brick Exterior Construction
- Concrete Foundation
- Architectural Shingle Roof
- Vinyl Construction Material
- Tile
Interior Spaces
- Built-In Features
- Vaulted Ceiling
- Gas Fireplace
- Double Pane Windows
- Rods
- Family Room
- Living Room
- Dining Room
- Mountain Views
- Basement Fills Entire Space Under The House
- Laundry on main level
Kitchen
- Oven or Range
- Microwave
- Dishwasher
- Disposal
Flooring
- Wood
- Carpet
- Laminate
- Tile
Bedrooms and Bathrooms
- 5 Bedrooms
- Walk-In Closet
- 3 Bathrooms
Parking
- 3 Car Attached Garage
- Garage Door Opener
- RV Access or Parking
Outdoor Features
- Covered Patio or Porch
- Storage Shed
Utilities
- Forced Air Heating and Cooling System
- Tankless Water Heater
Community Details
- No Home Owners Association
Map
Home Values in the Area
Average Home Value in this Area
Tax History
| Year | Tax Paid | Tax Assessment Tax Assessment Total Assessment is a certain percentage of the fair market value that is determined by local assessors to be the total taxable value of land and additions on the property. | Land | Improvement |
|---|---|---|---|---|
| 2025 | $2,800 | $38,988 | $3,879 | $35,109 |
| 2024 | $3,711 | $51,674 | $6,662 | $45,012 |
| 2023 | $3,917 | $53,741 | $6,766 | $46,975 |
| 2022 | $3,665 | $50,287 | $6,060 | $44,227 |
| 2021 | $3,106 | $42,618 | $6,483 | $36,135 |
| 2020 | $3,115 | $42,733 | $8,939 | $33,794 |
| 2019 | $3,269 | $44,855 | $8,469 | $36,386 |
| 2018 | $3,099 | $42,518 | $7,057 | $35,461 |
| 2017 | $3,103 | $42,570 | $7,057 | $35,513 |
| 2015 | $3,127 | $42,905 | $7,057 | $35,848 |
| 2014 | $3,091 | $42,405 | $7,057 | $35,348 |
Property History
| Date | Event | Price | List to Sale | Price per Sq Ft |
|---|---|---|---|---|
| 10/20/2025 10/20/25 | For Sale | $625,000 | -- | $156 / Sq Ft |
Purchase History
| Date | Type | Sale Price | Title Company |
|---|---|---|---|
| Warranty Deed | -- | Rocky Mountain Title |
Mortgage History
| Date | Status | Loan Amount | Loan Type |
|---|---|---|---|
| Open | $372,320 | New Conventional |
Source: Wyoming MLS
MLS Number: 20255602
APN: 33-79-28-2-3-301000
- 5131 S David St
- 5021 S David St
- 0 Wyoming Blvd
- 4721 S Oak St
- 1121 Goodstein Dr
- 1776 Goodstein Dr
- 1800 Goodstein Dr
- 1786 Goodstein Dr
- 1041 Goodstein Dr
- 6020 S Spruce St
- 1621 Serenity Ln
- 0 Harmony Hills Unit 20253916
- 6231 S Walnut St
- 4460 S Poplar #308c St
- 4500 S Poplar #302 A St
- 4500 S Poplar Unit 212 A St
- 2962 Palmer Dr
- 2951 Player Dr
- 4271 S Coffman Ave
- 4261 S Coffman Ave
- 1700 W 25th St
- 2955 Central Dr
- 2110 Frances St
- 749 W 14th St Unit 26 A
- 1900 S Missouri Ave
- 2300 E 18th St
- 415 S Oak St
- 2385 E 8th St
- 945 E 3rd St Unit walk out bsmt
- 1114 E 1st St
- 842 E Yellowstone Hwy Unit 842-ALL
- 152 S Kenwood St Unit 152 Kenwood
- 310 N Center St Unit 310-ALL
- 3870 E 8th St
- 1161 N Melrose St
- 760 Landmark Dr
- 5200 Blackmore Rd
- 3585 Gila Bend
- 3118 Quivera River Rd
- 730 S 3rd St
