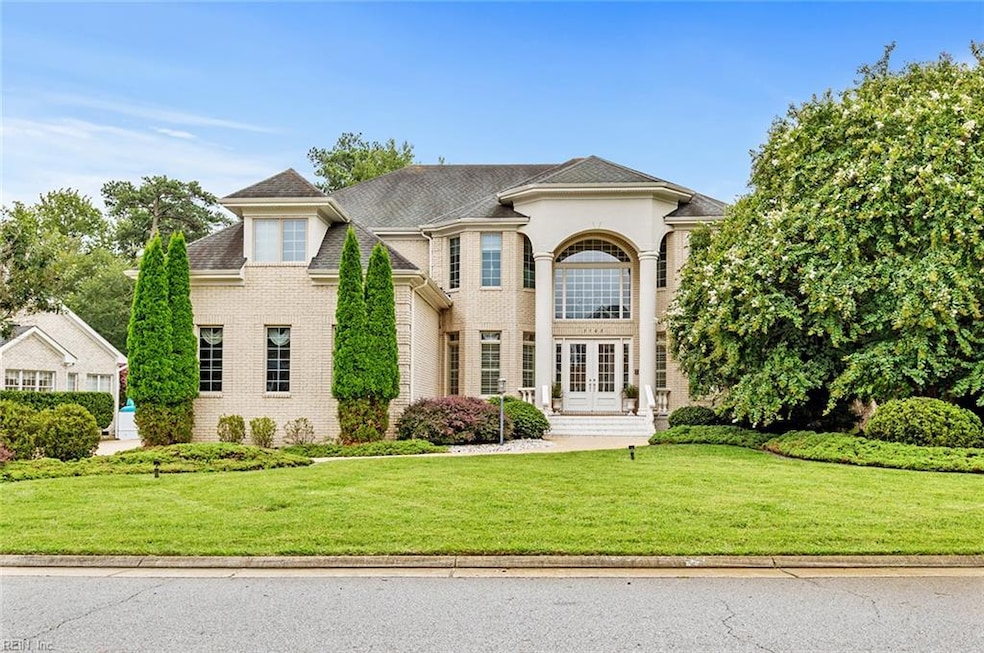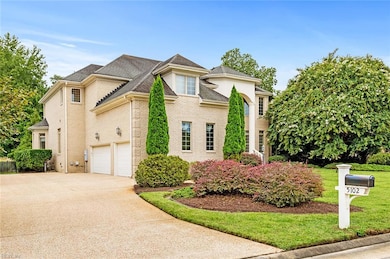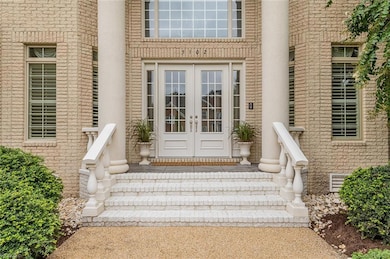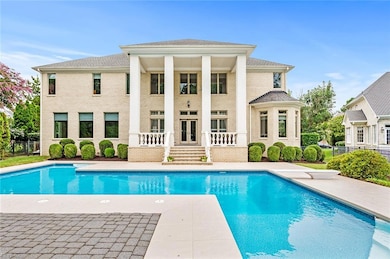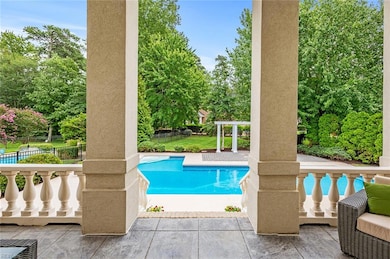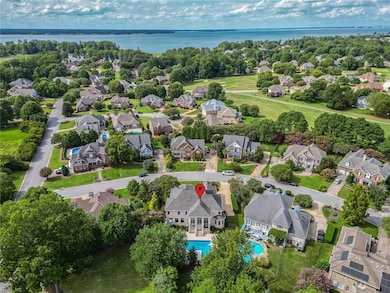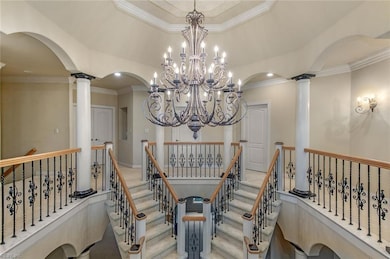5102 W Creek Ct Suffolk, VA 23435
The Riverfront at Harbour View NeighborhoodEstimated payment $7,758/month
Highlights
- Popular Property
- In Ground Pool
- Recreation Room
- Boat Dock
- Finished Room Over Garage
- Transitional Architecture
About This Home
Experience luxury living in this Showcase Home-a-Rama estate, where timeless elegance blends seamlessly with resort-style comforts. A dramatic grand foyer with sweeping staircase and soaring 10 ft ceilings throughout, showcasing over 5,700 sq ft of exceptional craftsmanship. Ideal for entertaining, the first-floor features a spacious game room with full bar, dedicated theatre room, custom in-ground pool, covered veranda, and expansive open living spaces. The stunning primary suite offers a private fireplace, spa-inspired bath, and generous walk-in closets...your own personal retreat. With 5 bedrooms, 4.5 baths, and a 3-car garage, this custom home provides space, style, and flexibility for every lifestyle. Located in The Riverfront, a premier golf and waterfront community with resort-style amenities, and minutes to shopping, dining, highways, hospitals, and military bases.
Open House Schedule
-
Sunday, December 07, 20252:00 to 4:00 pm12/7/2025 2:00:00 PM +00:0012/7/2025 4:00:00 PM +00:00Add to Calendar
Home Details
Home Type
- Single Family
Est. Annual Taxes
- $10,626
Year Built
- Built in 2001
Lot Details
- Cul-De-Sac
- Back Yard Fenced
- Irrigation
HOA Fees
- $54 Monthly HOA Fees
Home Design
- Transitional Architecture
- Brick Exterior Construction
- Asphalt Shingled Roof
Interior Spaces
- 5,778 Sq Ft Home
- 2-Story Property
- Central Vacuum
- Bar
- Cathedral Ceiling
- Ceiling Fan
- 2 Fireplaces
- Gas Fireplace
- Window Treatments
- Entrance Foyer
- Home Office
- Recreation Room
- Utility Room
- Washer and Dryer Hookup
- Crawl Space
Kitchen
- Breakfast Area or Nook
- Gas Range
- Microwave
- Dishwasher
- Disposal
Flooring
- Carpet
- Ceramic Tile
Bedrooms and Bathrooms
- 5 Bedrooms
- Main Floor Bedroom
- En-Suite Primary Bedroom
- Walk-In Closet
- Jack-and-Jill Bathroom
- Dual Vanity Sinks in Primary Bathroom
- Hydromassage or Jetted Bathtub
Home Security
- Home Security System
- Intercom
Parking
- 3 Car Attached Garage
- Finished Room Over Garage
- Garage Door Opener
- Driveway
Outdoor Features
- In Ground Pool
- Porch
Schools
- Northern Shores Elementary School
- Col. Fred Cherry Middle School
- Nansemond River High School
Utilities
- Forced Air Zoned Heating and Cooling System
- Heat Pump System
- Heating System Uses Natural Gas
- Well
- Gas Water Heater
Community Details
Overview
- The Riverfront Subdivision
Recreation
- Boat Dock
- Tennis Courts
- Community Playground
Map
Home Values in the Area
Average Home Value in this Area
Tax History
| Year | Tax Paid | Tax Assessment Tax Assessment Total Assessment is a certain percentage of the fair market value that is determined by local assessors to be the total taxable value of land and additions on the property. | Land | Improvement |
|---|---|---|---|---|
| 2024 | $11,012 | $993,100 | $199,600 | $793,500 |
| 2023 | $11,019 | $935,600 | $199,600 | $736,000 |
| 2022 | $9,016 | $827,200 | $199,600 | $627,600 |
| 2021 | $8,375 | $754,500 | $181,500 | $573,000 |
| 2020 | $7,885 | $710,400 | $181,500 | $528,900 |
| 2019 | $7,885 | $710,400 | $181,500 | $528,900 |
| 2018 | $8,387 | $759,400 | $181,500 | $577,900 |
| 2017 | $8,435 | $788,300 | $181,500 | $606,800 |
| 2016 | $8,435 | $788,300 | $181,500 | $606,800 |
| 2015 | $3,877 | $754,700 | $140,600 | $614,100 |
| 2014 | $3,877 | $739,600 | $140,600 | $599,000 |
Property History
| Date | Event | Price | List to Sale | Price per Sq Ft |
|---|---|---|---|---|
| 11/21/2025 11/21/25 | For Sale | $1,300,000 | -- | $225 / Sq Ft |
Purchase History
| Date | Type | Sale Price | Title Company |
|---|---|---|---|
| Warranty Deed | $830,000 | -- | |
| Warranty Deed | $809,000 | -- |
Mortgage History
| Date | Status | Loan Amount | Loan Type |
|---|---|---|---|
| Open | $664,000 | New Conventional | |
| Previous Owner | $711,000 | VA |
Source: Real Estate Information Network (REIN)
MLS Number: 10611216
APN: 304839000
- MM Everest at River Club
- MM Berkeley at River Club
- MM Carlisle at River Club
- MM Azalea at River Club
- MM Windsor at River Club
- MM Sandalwood at River Club
- MM Shorebreak at River Club
- MM Bennett at River Club
- MM Persimmon at River Club
- MM Boardwalk at River Club
- MM Barnes at River Club
- 5322 Marsh Landing Ln
- MM Waterford Dr
- 5300 S Bay Hill Ct
- 1003 Skiffs Landing Ln
- 2064 Nicklaus Dr
- 2062 Nicklaus Dr
- 5295 Sports Club Run Unit 104
- 2014 Augusta Ct
- 2029 Augusta Ct
- 2012 Soundings Crescent Ct
- 1002 Nicklaus Dr
- 1045 Bay Breeze Dr
- 7190 Harbour Towne Pkwy S
- 1100 Knotts Pointe Ln
- 1200-1500 Bridgeport Way
- 1223 Worden Way
- 133 Bowrider Dr
- 3900-3931 Breezeport Way
- 3768 Pear Orchard Way
- 102 Stowe Dr
- 5626 Shoulders Hill Rd
- 2000 Ironside Dr
- 901 Beringer Rd
- 1001 Beringer Rd
- 1909 Union Pacific Way
- 1000 Jentsen Loop
- 2019 Barclay Place
- 3200 Prices Folk Blvd
- 312 Pebble Creek Dr
