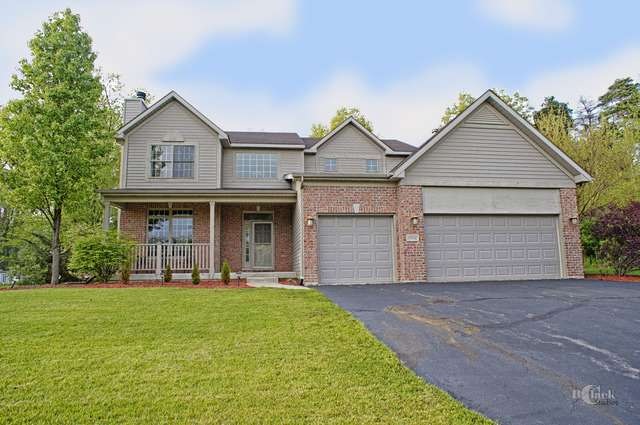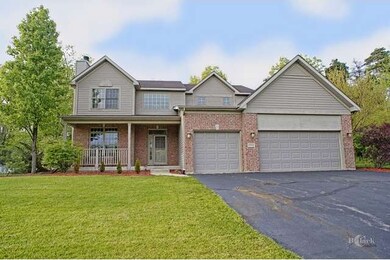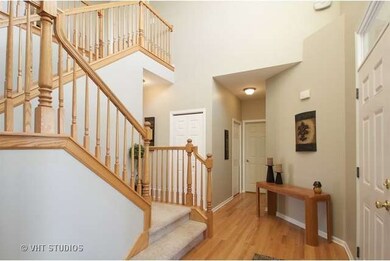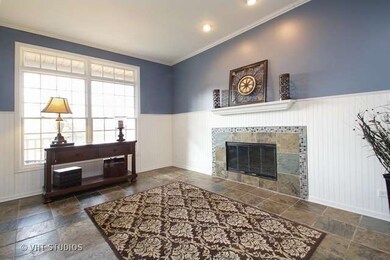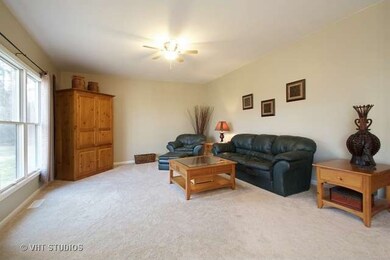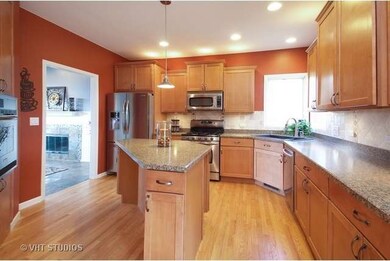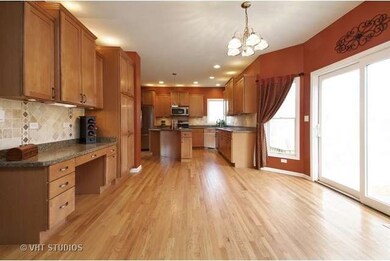
5102 Wood Duck Ln Richmond, IL 60071
Highlights
- Deck
- Contemporary Architecture
- Vaulted Ceiling
- Richmond-Burton High School Rated 9+
- Recreation Room
- Wood Flooring
About This Home
As of August 2019IMMACULATE 2 STORY HOME IS TRULY A PLEASURE TO SEE! BEAUTIFUL HARDWOOD & SLATE FLOORS, SPACIOUS KITCHEN W/ISLAND, & SS APPL'S. FRENCH DOORS OPEN TO LIVING RM W/WOOD BURNING FP. FAMILY RM LEADS TO BACKYARD COMPLETE W/PATIO, DECK & FIRE PIT EQUIPPED W/GAS STARTER. SPACIOUS MASTER SUITE HIGHLIGHTED W/VAULTED CEILINGS, WIC, & MASTER BATH. LOWER LEVEL FEATURES REC ROOM W/BAR AREA, A FULL BATH, & ADDITIONAL 5TH BEDROOM.
Last Agent to Sell the Property
Baird & Warner License #475159402 Listed on: 04/16/2015

Last Buyer's Agent
Sandy Etten
CENTURY 21 Roberts & Andrews License #475127175
Home Details
Home Type
- Single Family
Est. Annual Taxes
- $8,939
Year Built
- 2005
Lot Details
- Southern Exposure
HOA Fees
- $15 per month
Parking
- Attached Garage
- Garage Transmitter
- Garage Door Opener
- Driveway
- Parking Included in Price
- Garage Is Owned
Home Design
- Contemporary Architecture
- Brick Exterior Construction
- Slab Foundation
- Asphalt Shingled Roof
- Aluminum Siding
Interior Spaces
- Bar Fridge
- Dry Bar
- Vaulted Ceiling
- Wood Burning Fireplace
- Fireplace With Gas Starter
- Dining Area
- Recreation Room
- Wood Flooring
- Storm Screens
Kitchen
- Breakfast Bar
- Double Oven
- Microwave
- Bar Refrigerator
- Dishwasher
- Stainless Steel Appliances
- Kitchen Island
Bedrooms and Bathrooms
- Walk-In Closet
- Primary Bathroom is a Full Bathroom
Laundry
- Laundry on main level
- Dryer
- Washer
Finished Basement
- Basement Fills Entire Space Under The House
- Finished Basement Bathroom
Outdoor Features
- Deck
- Stamped Concrete Patio
Utilities
- Forced Air Heating and Cooling System
- Heating System Uses Gas
Ownership History
Purchase Details
Home Financials for this Owner
Home Financials are based on the most recent Mortgage that was taken out on this home.Purchase Details
Home Financials for this Owner
Home Financials are based on the most recent Mortgage that was taken out on this home.Purchase Details
Home Financials for this Owner
Home Financials are based on the most recent Mortgage that was taken out on this home.Purchase Details
Purchase Details
Home Financials for this Owner
Home Financials are based on the most recent Mortgage that was taken out on this home.Purchase Details
Similar Homes in the area
Home Values in the Area
Average Home Value in this Area
Purchase History
| Date | Type | Sale Price | Title Company |
|---|---|---|---|
| Warranty Deed | $262,500 | Nlt Title Llc | |
| Warranty Deed | $290,000 | Baird & Warner Title Svcs In | |
| Warranty Deed | $169,900 | Central Il Title Co | |
| Sheriffs Deed | -- | None Available | |
| Warranty Deed | $319,668 | Ticor | |
| Warranty Deed | $63,000 | Ticor |
Mortgage History
| Date | Status | Loan Amount | Loan Type |
|---|---|---|---|
| Open | $214,000 | New Conventional | |
| Closed | $210,000 | New Conventional | |
| Previous Owner | $232,000 | New Conventional | |
| Previous Owner | $248,000 | New Conventional | |
| Previous Owner | $135,600 | Purchase Money Mortgage | |
| Previous Owner | $341,612 | Unknown | |
| Previous Owner | $80,000 | Credit Line Revolving | |
| Previous Owner | $32,000 | Credit Line Revolving | |
| Previous Owner | $255,700 | Purchase Money Mortgage | |
| Previous Owner | $32,000 | Credit Line Revolving |
Property History
| Date | Event | Price | Change | Sq Ft Price |
|---|---|---|---|---|
| 08/16/2019 08/16/19 | Sold | $262,500 | -2.7% | $107 / Sq Ft |
| 07/21/2019 07/21/19 | Pending | -- | -- | -- |
| 07/10/2019 07/10/19 | Price Changed | $269,900 | -2.5% | $110 / Sq Ft |
| 05/31/2019 05/31/19 | Price Changed | $276,900 | -1.1% | $113 / Sq Ft |
| 05/14/2019 05/14/19 | For Sale | $279,900 | -3.5% | $114 / Sq Ft |
| 07/02/2015 07/02/15 | Sold | $290,000 | -6.4% | $110 / Sq Ft |
| 05/26/2015 05/26/15 | Pending | -- | -- | -- |
| 05/14/2015 05/14/15 | Price Changed | $309,900 | -3.1% | $117 / Sq Ft |
| 04/16/2015 04/16/15 | For Sale | $319,900 | +88.3% | $121 / Sq Ft |
| 03/28/2014 03/28/14 | Sold | $169,900 | 0.0% | $64 / Sq Ft |
| 03/04/2014 03/04/14 | Pending | -- | -- | -- |
| 02/05/2014 02/05/14 | For Sale | $169,900 | -- | $64 / Sq Ft |
Tax History Compared to Growth
Tax History
| Year | Tax Paid | Tax Assessment Tax Assessment Total Assessment is a certain percentage of the fair market value that is determined by local assessors to be the total taxable value of land and additions on the property. | Land | Improvement |
|---|---|---|---|---|
| 2024 | $8,939 | $130,798 | $30,324 | $100,474 |
| 2023 | $8,661 | $119,570 | $27,721 | $91,849 |
| 2022 | $8,414 | $107,662 | $24,960 | $82,702 |
| 2021 | $8,133 | $93,332 | $23,956 | $69,376 |
| 2020 | $7,996 | $89,803 | $23,050 | $66,753 |
| 2019 | $7,906 | $86,917 | $22,309 | $64,608 |
| 2018 | $10,670 | $109,302 | $21,387 | $87,915 |
| 2017 | $10,666 | $104,088 | $20,367 | $83,721 |
| 2016 | $10,507 | $97,588 | $19,095 | $78,493 |
| 2013 | -- | $81,043 | $18,054 | $62,989 |
Agents Affiliated with this Home
-

Seller's Agent in 2019
Maureen Forgette
Century 21 Integra
(815) 354-4236
8 in this area
168 Total Sales
-

Buyer's Agent in 2019
Dennis Drake
Century 21 Integra
(815) 342-4100
3 in this area
216 Total Sales
-

Seller's Agent in 2015
Terri Mlyniec
Baird Warner
(815) 347-9212
7 in this area
70 Total Sales
-
S
Buyer's Agent in 2015
Sandy Etten
CENTURY 21 Roberts & Andrews
-
D
Seller's Agent in 2014
Dawn Hagy
Coldwell Banker Residential Brokerage
-

Buyer's Agent in 2014
James Schaid
RE/MAX
(815) 363-2838
23 Total Sales
Map
Source: Midwest Real Estate Data (MRED)
MLS Number: MRD08892830
APN: 04-09-229-007
- 10817 Quail Crossing
- 5600 Golden Hawk Rd
- 10831 Partridge Trail
- 5510 Kenosha St
- 5814 Illinois 173
- 5702 Market St
- 1609 Swallow Rd
- 1616 Swallow Rd
- 5414 May Ave
- 5408 W Valley Dr
- 7915 U S 12
- 5321 W Valley Dr
- 0 Lakeview Rd
- 1504 Willow Rd
- LOT 23 Hillshire Dr
- 460 Parker Dr
- 516 Dragonfly Dr
- 3159 E Lakeshore Dr
- Lot 17 & 18 Harding Ave
- Lt# 51 -54 Dietrich Dr
